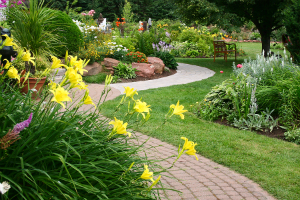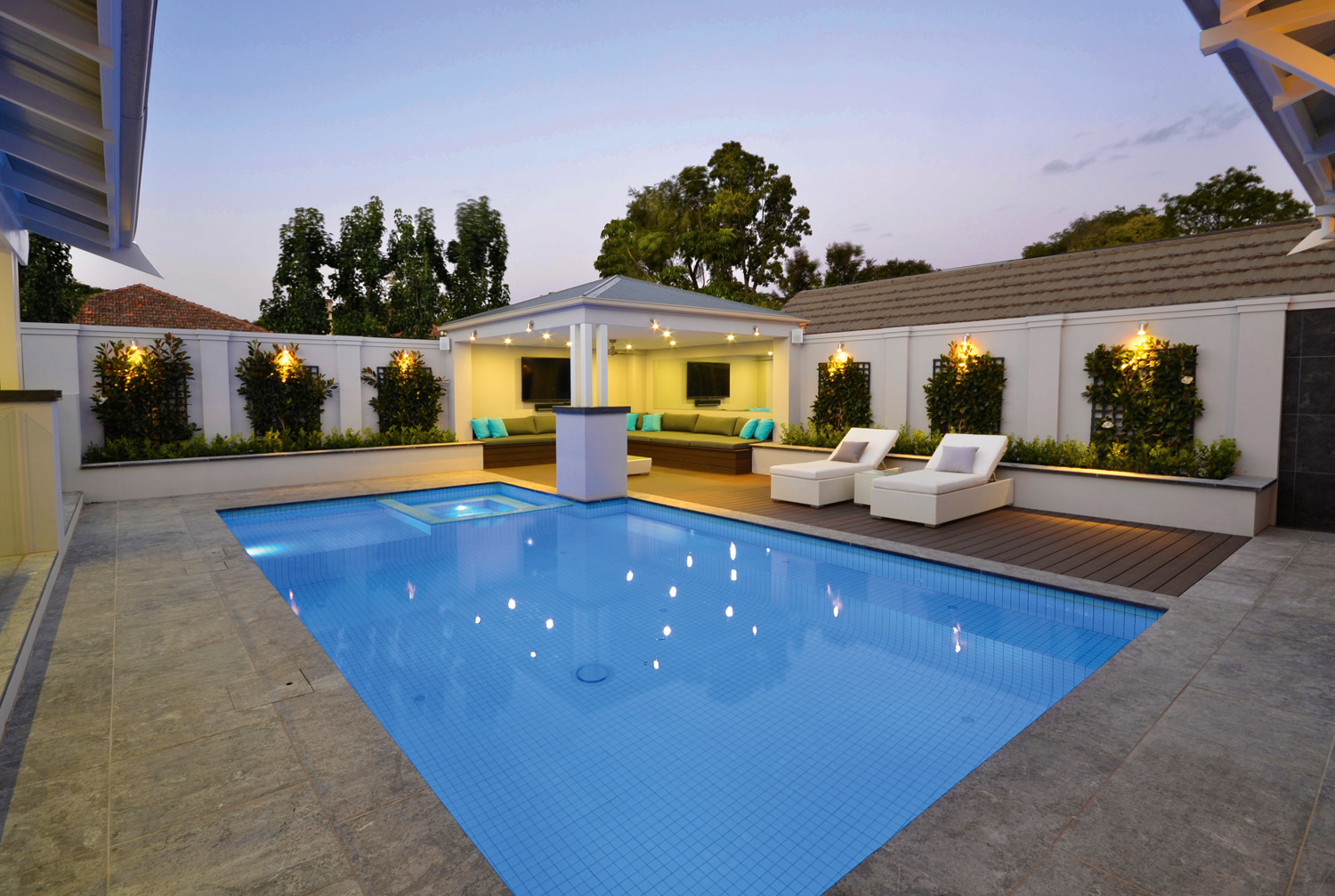This unique, drought-tolerant garden in the suburbs of Sydney is just a little off-kilter
Story: Kirsty McKenzie
In retrospect, it wasn’t the fact that constructing this garden involved removing more than 350 cubic metres of earth that was all that extraordinary. Or that no one knew just how much rock would be found and have to be shifted to build an entertaining area.
In fact, all these challenges paled into insignificance when compared with the task of finding a bricklayer prepared to construct the blade walls that define the garden and are the very essence of its design. The catch was that not one of the walls was straight and each is inserted at seemingly random angles into the rock face, which contrast neatly with the protrusions of natural stone.
The earthy tones — soft ochres and plums — were chosen to complement an arid planting theme, an acknowledgment that we are living in water-conscious times and a nod to the distinctly Australian mood of the garden.
Excavation went from the rear of the house back to the upper level of the garden where there is a pool overlooked by a large Canary Island date palm, the only remaining original plant in the design. Close to the house there is a steel pergola with stainless-steel wire supporting wisteria, co-operatively providing shade in summer and access to winter sun. About half way across the terrace a wall steps up 900mm, providing a niche for the built-in barbecue and a convenient shelf.
Sydney is a city of climatic extremes and the planting had to be hardy to cope. Suitably tough agaves and Australian native grasses tumble from the tops of the walls, softening hard edges and providing a regulation-compliant natural safety barrier for the drop. Lawn on the upper level is Sir Walter soft leaf buffalo grass.
“Basically, this is a drought-tolerant garden,” explained Olaf von Sperl from Above the Earth, the company responsible for constructing the garden. “It could survive 10 years without water or much attention, though, of course, it doesn’t object to rain and the grasses respond if you slash them back from time to time. Sydney also has the occasional downpour, so landscape architect Vladimir (Tom) Sitta incorporated some neat stormwater solutions as well.”
The terrace and steps leading to the top level are paved in Himalayan sandstone, a hard, dense stone that’s not as porous as local sandstone and therefore not as prone to slippery and unsightly growths. Recycled roofing slate was introduced between the blade walls to provide visual definition and a surface upon which moisture-absorbing moss could grow. Pebble-lined drains at the base of the walls provide a conduit for run-off when there is heavy rain.
“The aim was to retain as much rock as possible,” said Olaf. “Where new rock was exposed it was cut to create a natural-looking face. All the old rock was given a good clean and we recycled flagstones where possible. Even the palm was tidied up and given a hair cut.”




