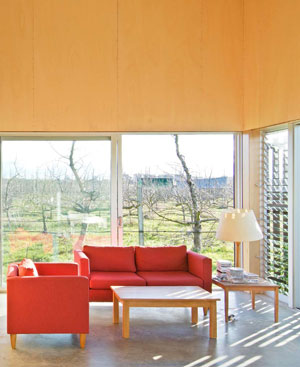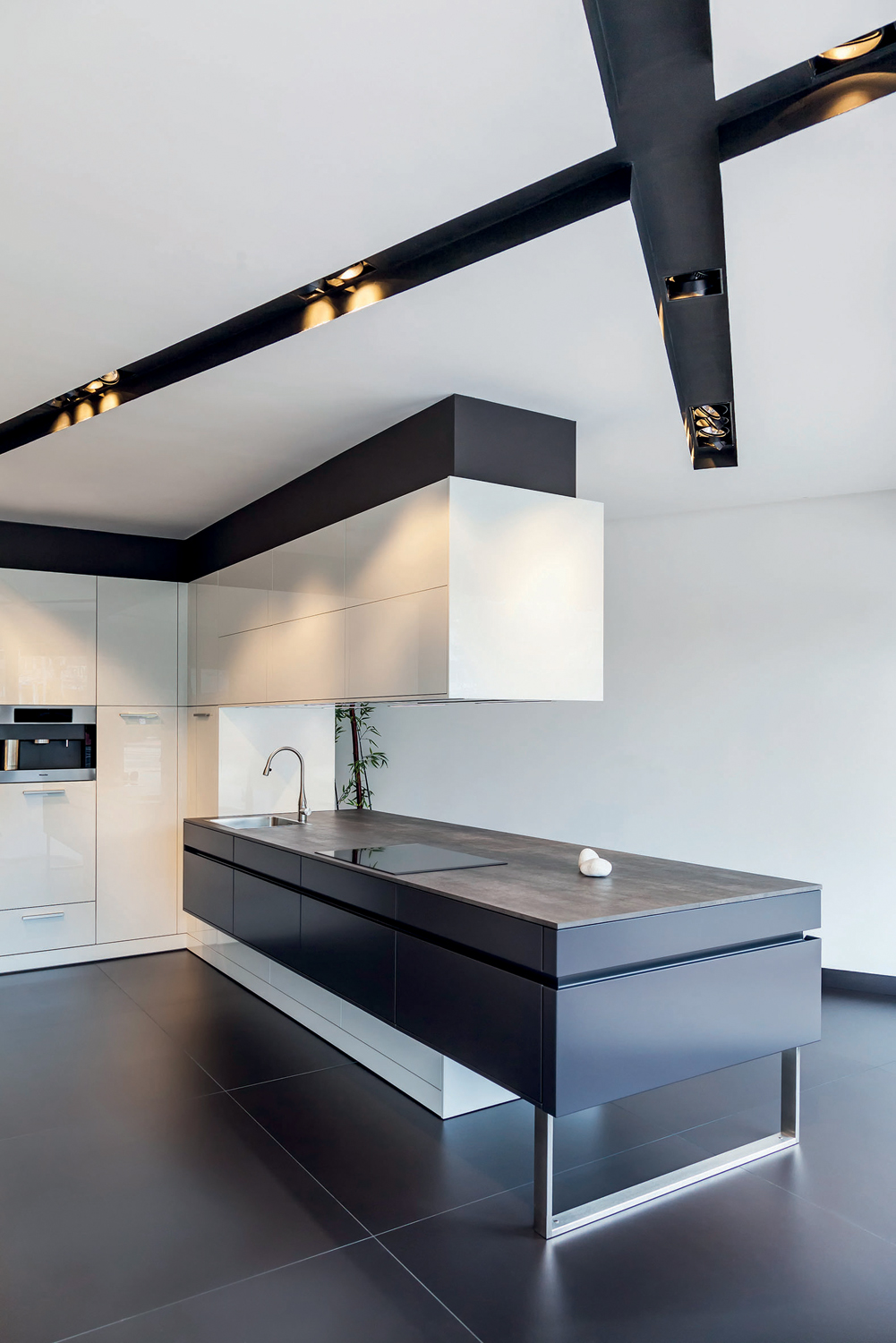Take a tour of this award-winning, solar-powered New Zealand home.

From a distance, with its galvanised iron roof shimmering in the middle of an apple orchard, the house resembles nothing more than the many sheds that are dotted among the vines and orchards of the Hawkes Bay region on the east coast on New Zealand’s North Island.
But on closer inspection, the house that Wellington based Atelier Workshop architects William Giesen and Cecile Bonnifait created for their singer/songwriter friend, Andrew McKenzie, in the middle of his parents’ orchard is both an elegant piece of design and an object lesson in passive solar design. “We wanted the house to pay homage to Andrew’s late father, Dr Don McKenzie, the scientist who developed the Royal Gala apple in this very orchard,” Cecile explains. “The trees in the orchard are planted on a four-metre grid and they run north-south, so it was ideal to orient the house in the same direction. We also designed the house to be eight metres by eight metres, so it fits neatly within the grid.” The remaining footprint, which including the mezzanine level, was limited to 80 square metres by local council zoning regulations for what was classified as a sub-division, is taken up by a courtyard enclosed by slatted panel fencing.
The house also doffs its cap at Andrew’s childhood home, where his mother still lives. It was designed by John Scott, New Zealand’s first Maori architect, who built a strong reputation for his pared-back sculptural style and pronounced sense of place in the ‘70s. “I also grew up in a John Scott house,” William explains. “It was he more than any other New Zealand architect who influenced my decision to study architecture.” The two houses are only 100 metres apart, so the designers were mindful of making them respect each other. As with the Scott house, the roof of the Atelier house rises above the orchard but, in contrast to the perfect symmetry of the body of the new building, it is a pyramid with an off-centre apex. The sheet iron roofing was chosen for its durability and low maintenance, but also for being more “elegant” than the alternative, corrugated iron.
The roof envelops the house to 2.4 metres above the ground, the same height as the surrounding apple trees, and sliding glass windows on three sides of the open-plan living area meet the roof at the same datum level. Although budgetary constraints meant Andrew couldn’t afford photovoltaics on the roof, William and Cecile point out that the angle of the north-facing panel of the pyramid is deliberately chosen for optimum solar gain when he does install them. “All our work aims to find a balance between environmental concerns, aesthetic considerations and technical solutions,” William observes. “So, while the house may not have photovoltaics, it does have a very low energy bill thanks to its passive solar design.” A concrete slab for thermal mass is central to this design, complemented by good insulation, double glazing on the extensive operable windows that enclose the open-plan living, dining and kitchen space and louvres that vent hot air at the top and draw in cool air from the bottom. Cecile reports that the house functions so well that it is only after four or five days without sunshine in winter that Andrew needs to use artificial heating. Similarly, shading from the surrounding orchard and good cross-ventilation mean airconditioning is not needed in summer. “Although the house has a very small footprint it doesn’t feel like it because of its volume,” William explains. “Because you can open the sliding glass doors on three sides of the living area you can be in the house but feel as though you are sitting in the courtyard or even the orchard beyond.”
The single bedroom is located on a mezzanine level above the kitchen and the bathroom and a study are tucked into the space below. The architects, who are personal friends who have loaned their studio to Andrew’s alternative country band, Grand Prix, as a rehearsal space for years, were happy to comply with his request for a view of Te Mata, a local landmark. This was provided from the bedroom window, which frames the hill, which is significant in Maori folklore. Internally, the house is lined in plywood. It was sustainably harvested, of course, and comparable in cost to plasterboard when you factor out the cost of painting and installing GIB , as the Kiwis call the popular lining product. The architects chose gaboon for the lower level and Italian blond poplar above the datum. “It’s low maintenance and gives the house a warm ambience,” Cecile says, “but it also serves the practical purpose of absorbing sound. In a house with a lot of glass and concrete, everything tends to resonate a lot, so you need to temper that a bit. All the furniture, which was made by a talented joiner he went to school with, is ply as well. This was a deliberate choice because Andrew intends to use his home as a rehearsal space and possibly even for recording. Apart from all the guitars he has lining the walls, he also moved a drum kit into the living room about three months ago and I don’t think he has any intention of moving it in a hurry.” All water used in the house is collected from the roof and waste water is treated and used to water a raised garden bed that is planted with a mix of fruit trees that won’t interfere with the production of the organic orchard and native species.
Last year, the house earned the architects an award from the New Zealand Institute of Architects for what was described as a “disarmingly simple” form and execution for the surprising bottom line of NZ $120,000. “This very direct interpretation of the bachelor pad proves that architecture is not dictated by budget,” judges’ convener Ezra Kelly commented. “The fact is people don’t need vast spaces,” William observes. “We were able to make this house on a tight budget without compromising the design, partly because of the free rein Andrew gave us creatively. But it’s also because we know how to use cost-effective materials to good effect. And it helps if you favour a nice clean line.”


