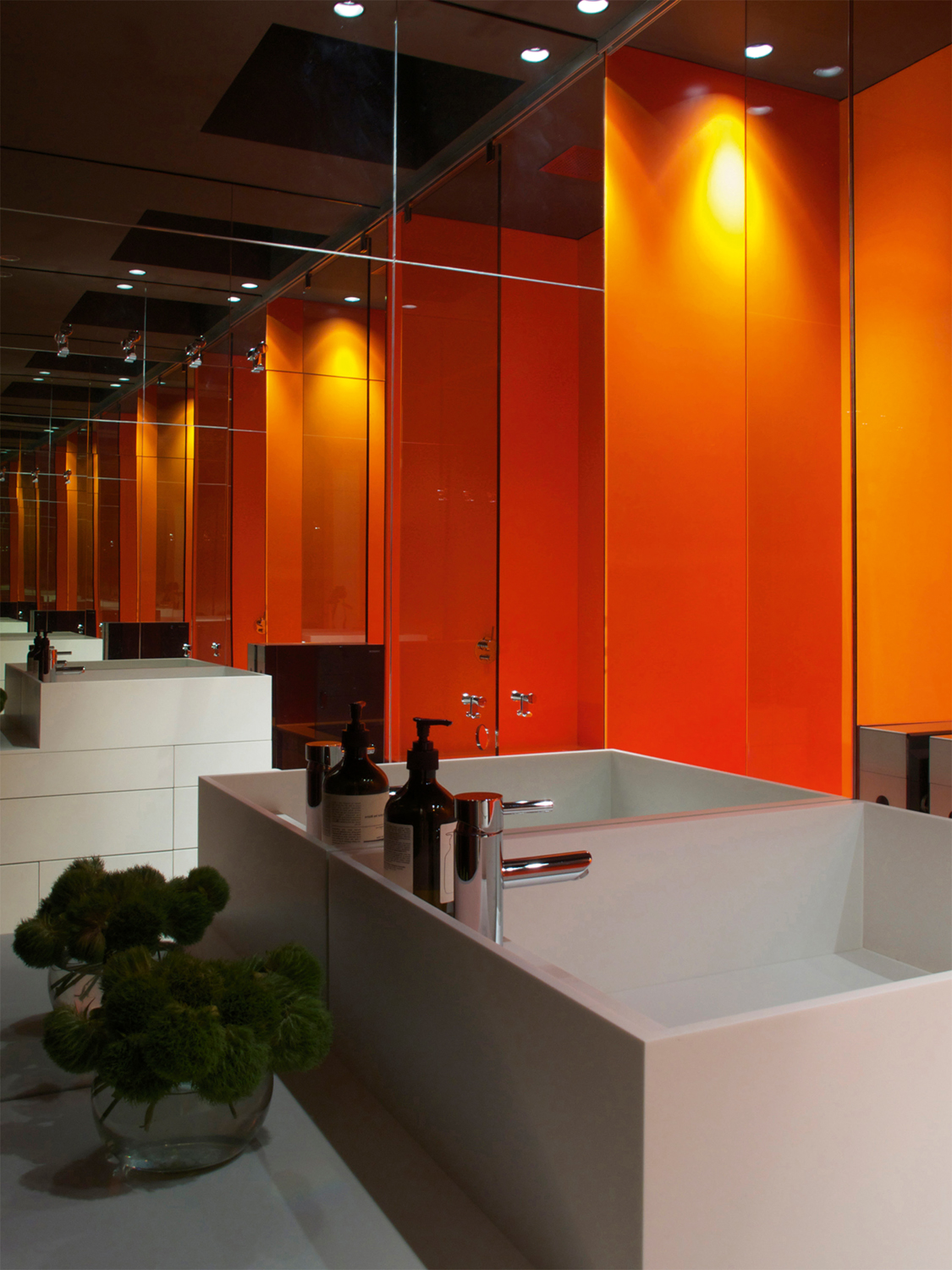Used as a getaway for weekends and family holidays, this home previously lacked continuity and deck space that was usable year-round. Since the renovation, the family never want to leave.
PHOTOGRAPHY Marian Riabic
Situated in an idyllic location in Sydney’s northern beaches, this property now makes the most of prime views and the residents can be comfortable all day — and all year — long. Built approximately 15 years ago, the home’s thermal values needed further consideration. During the middle of summer days it had been too hot and glary to enjoy time on the deck and, because of the abundant glazing, the home was extremely chilly in the winter months.
Annabelle Chapman was brought onboard to take a look at how the family lived and to redevelop the home to make it functional and enjoyable to be in all year round. The home is used as a weekender and holiday home for the owners, who have four children, so it needed to be spacious yet provide increased personal zones, too. The family requested more space in the upper level bedrooms and they wanted to gain access to the spectacular views. “Seeing the water views from the top storey is pretty thrilling,” they said. “Before, you used to go upstairs and not see any water. Now the views are panoramic — it’s absolutely sensational.”
This renovation, the owners explained, was one that was put off for many years for fears that had stemmed from horror stories they’d heard. “You hear really negative accounts of renovating, and we had an incredibly positive experience. I think also because we are good friends with Annabelle it has been such a positive complementary relationship.”
For all parties involved, the process was one of great collaboration, creativity and enjoyment. And best of all, it culminated in a much adored and appreciated home away from home. A perfect outcome it might be, but the project was not without the usual deliberations and hold-ups. Height restrictions by local council proved a sticking point for the upper-level dormer windows, yet meetings and negotiations saw the design features included in the outcome. And budget constraints meant much research and time went into finding the perfect solution for the back deck. It needed shelter from the sun, wind and rain, but was not to become a boxy addition.
The balustrades were another element that took plenty of time to find the ideal resolution. Being prepared to spend time on the project is the key piece of advice the owners offer to anyone embarking on their own renovation project. “Difficult decisions need time for discussion and eventually the right solutions emerge. Things can take forever, but we found the exact solution by consulting professionals and making the effort to look at alternatives.”
The bathrooms throughout were renovated and the lower-level ensuite needed to be excavated into the undercroft area. Natural light was increased through dormer windows and ambient temperature was addressed with the introduction of cross-ventilation and louvre windows. Greater insulation was inserted between floors, which ensures temperatures are more comfortable in both the extremes of summer and winter. “The site is magnificent, but can be very hot and glary in the morning — in summer especially,” explains Annabelle. “This renovation has allowed greater use of the front deck in the summer mornings and makes the living/dining/kitchen area about five degrees cooler than it used to be.”
Generally, the home was updated to modern standards. It’s now a beautiful and relaxed escape for opening up to the elements on lazy summer days or cocooning indoors with prime views over the ocean for winter retreats.
The Brief
• Renovate all the bathrooms and add an ensuite to the lower level
• Provide shade and waterproof structure to the front timber deck
• Design a new balustrade for the two timber decks
• Enlarge the existing upper-level bedrooms and provide ocean views to the bedrooms
• New glass sliding doors from the living areas to the front deck
• Storage shed for surf equipment • Bring the house up to modern standards
• New lighting throughout
• Central heating and increased insulation
Profect Particulars
This project was designed by ANNABELLE CHAPMAN ARCHITECT PTY LTD 2 Taunton Street, Pymble NSW 2073 02 9449 6523 www.achapmanarchitect.com.au
This project was built by RIVER RUN DESIGNS PTY LTD 02 9918 8427 0413 672924 riverrun@optusnet.com.au Lic: 182773C
Flooring
Kitchen/dining/living: existing hardwood floors re-sanded and finished with satin water-based polyurethane
Bedroom/stair: New carpet
Outdoor: Tallowwood decking
Walls
Internal: Dulux White Duck quarterstrength, low sheen
External: Dulux White Duck half-strength
Other: Vergola
Kitchen
Benchtop: Existing timber benchtop re-sanded and finished to match the floor
Splashback: Existing Corian
Cabinetry: Existing
Appliances: Miele stainless-steel dishwasher, Omega 900mm stove with stainless-steel finish, stainless-steel Electrolux two-door fridge, custom-made stainless-steel sink
Bathroom Fittings
Cabinetry: mirrored cabinets
Basin: Duravit Vero #045450, Alape Prive Pur basin
Tiles/walls and floor: Botticino tumbled marble floor, white rectified wall tiles
Sanitary fixtures: Aurora Lagina WC suite, concealed cistern WC: Flo floor-mounted WC
Taps: Brodware City Que
Bath: Bette Starlett — 1800mm long × 800mm — upper-level bathroom, lowerlevel ensuite Victoria + Albert Ravello
Lighting: City Square downlights from Designer Lights, Mona Vale
Windows + External Doors
Glass: Viridian Sunergy
Frames: Commercial-grade, clear, anodised aluminium
Outdoor
Roof: COLORBOND® Ultra steel in Dune
Decking: Tallowwood decking front and back
Screening: Tallowwood slats
Balustrade: Custom-made galvanised steel-framed glass balustrade, finished with Charcoal Ferro paint
Vergola: To shade the eastern-facing deck



