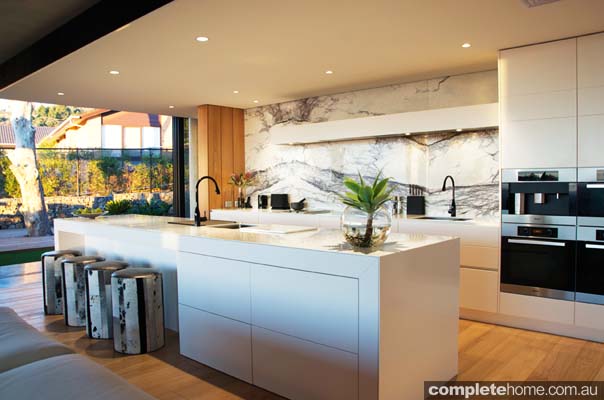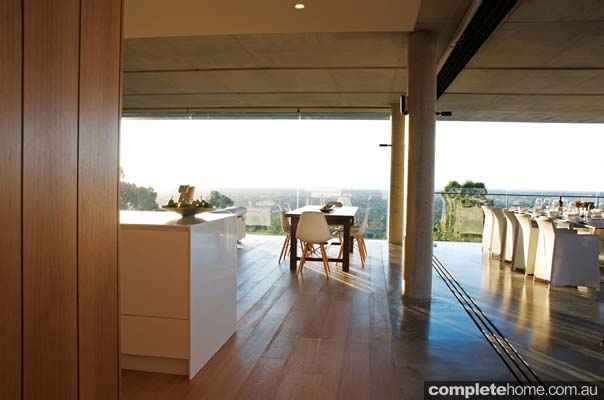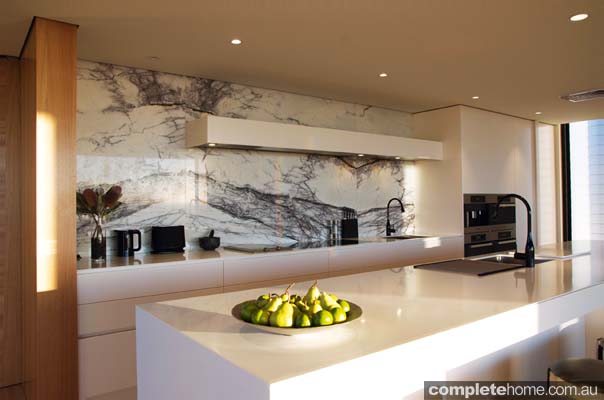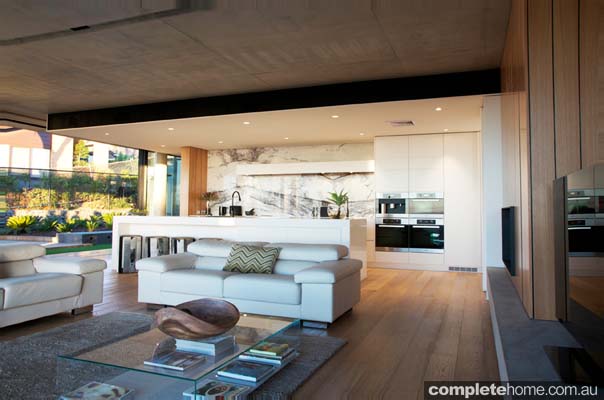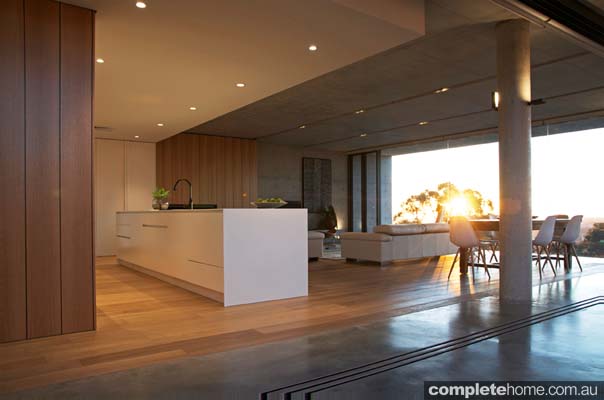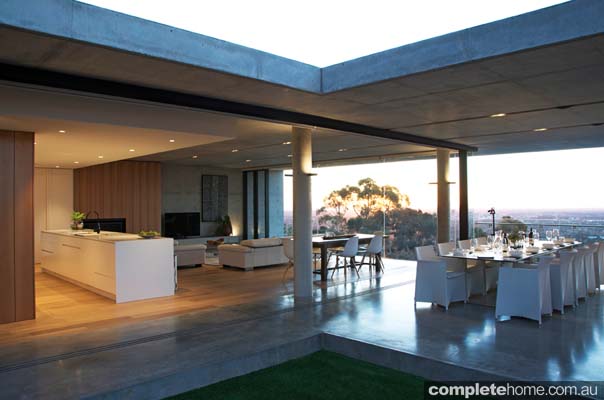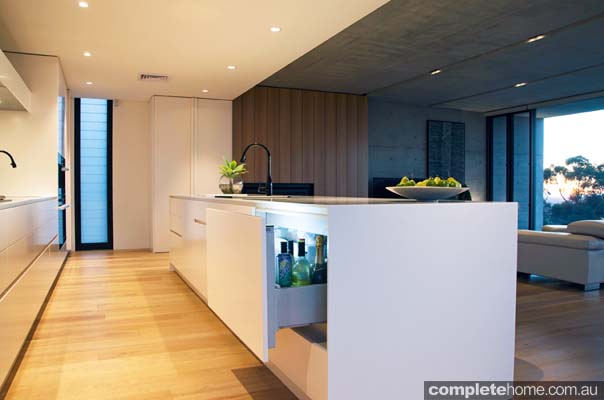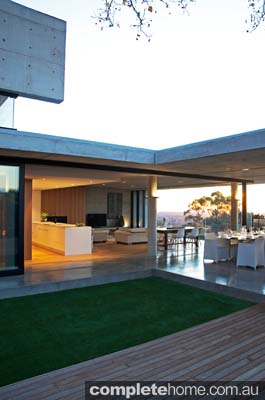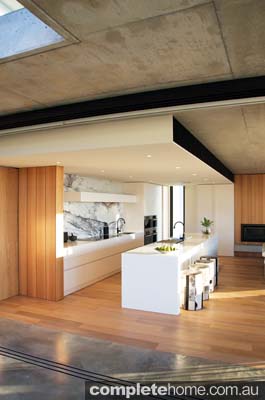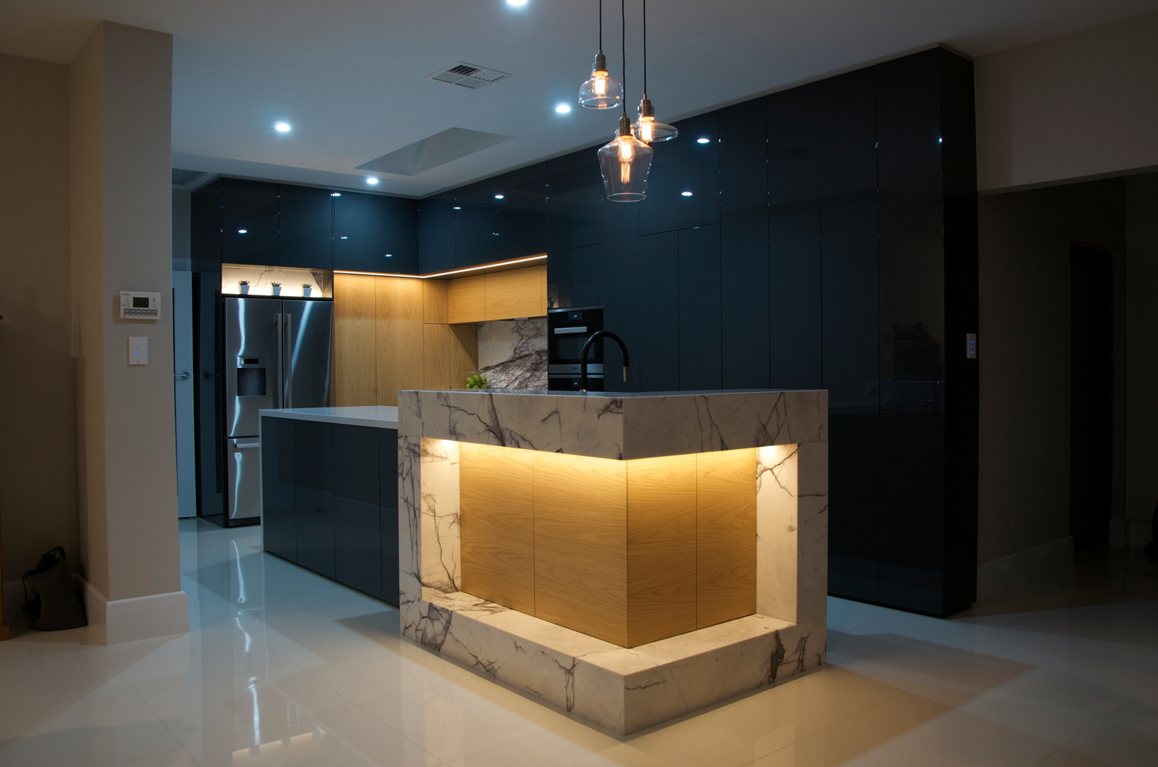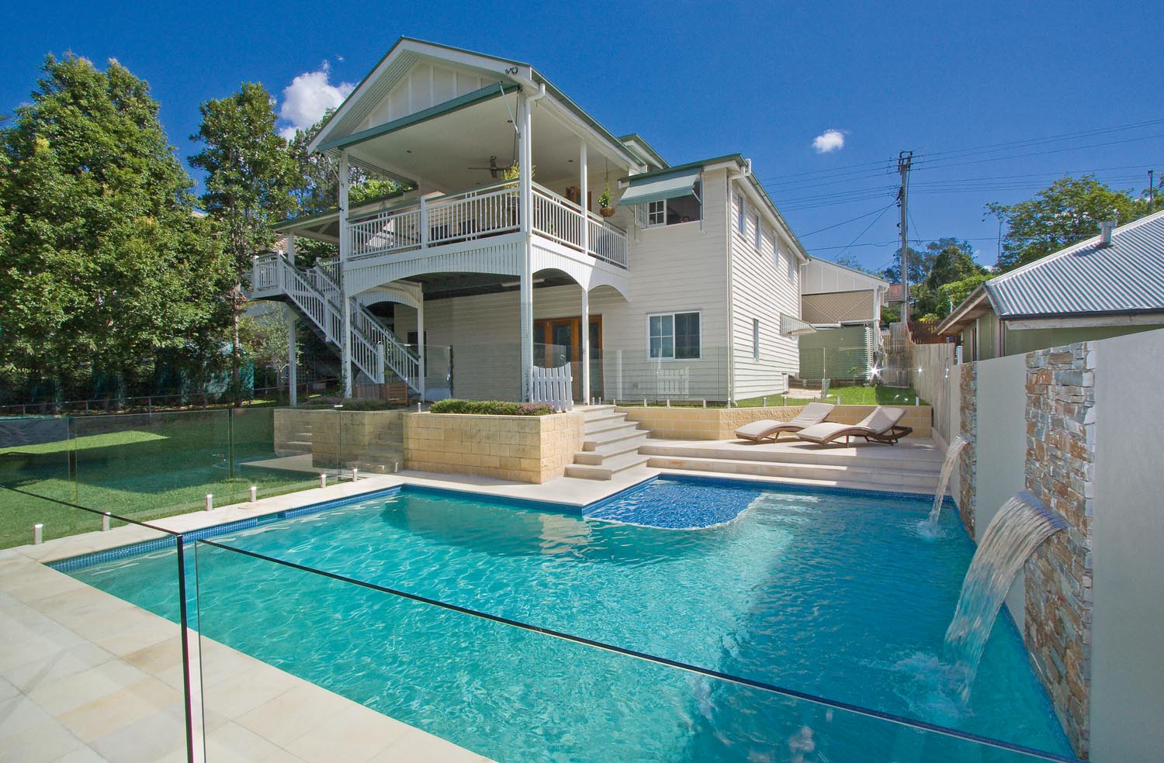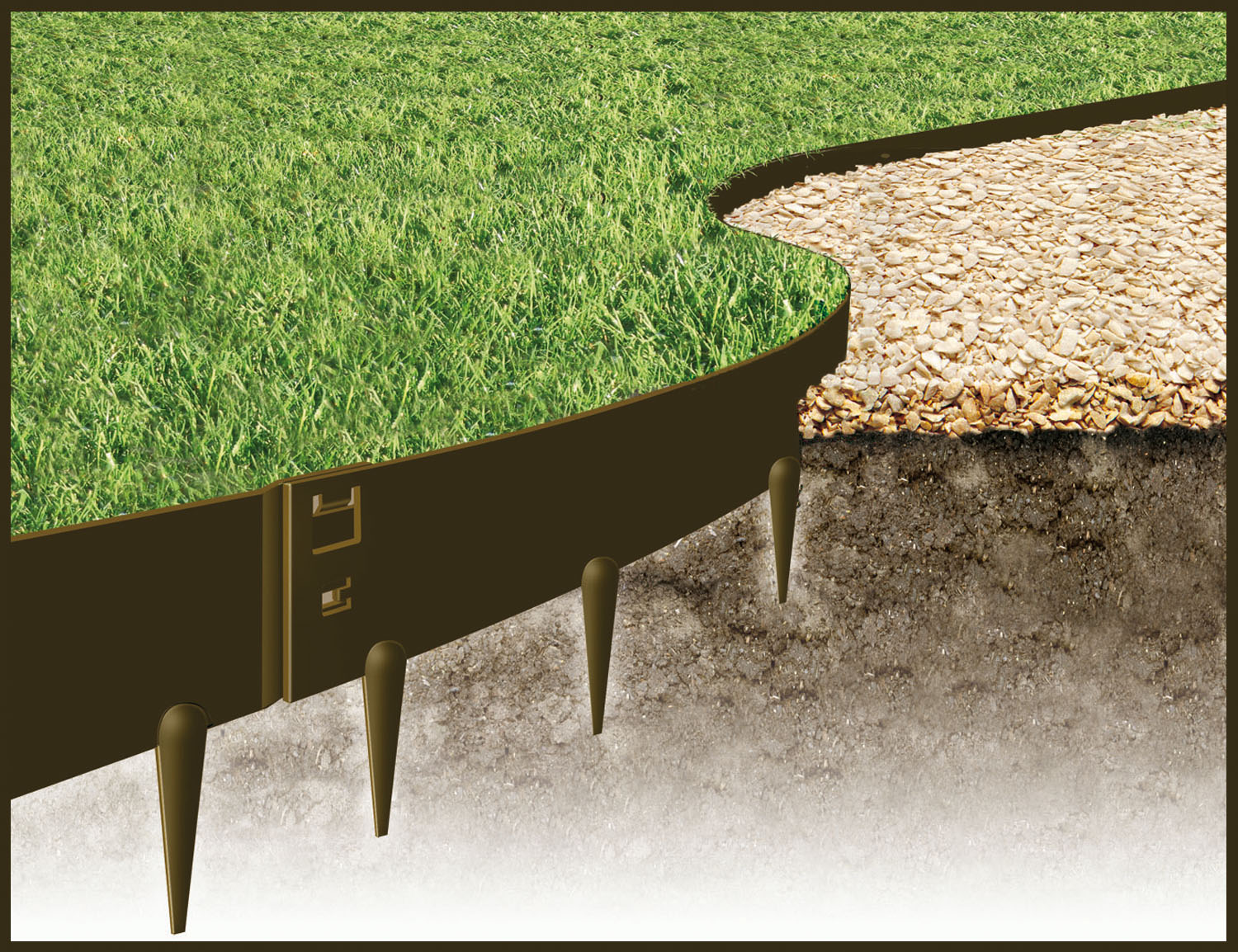Embracing both modern and retro styling, this kitchen uses a variety of textures to create a huge impact
“This new home, with its pre-cast concrete walls and ceilings and expansive views, is an architectural masterpiece overlooking Adelaide, South Australia. The kitchen, which is part of an expansive family room, had to be yet another breathtaking part of the creation.
The Adelaide views were to be the main focus of the space, but the owners then wanted visitors to turn around and see a kitchen to knock them off their feet. We began with the theme of timber, concrete and glass, which we used to create a warm room, but also one which had a retro hint about it.
The placement of appliances — which include a wok burner — was important, and a longer-than-usual 4.1m island bench was given an interesting finish by using varying thicknesses of Corian for the top as well as shark nose detailing. The retro-modern look also comes across via the timber flooring, and extending this outside draws the eye to the view.
Timber cladding, which wraps around the entire kitchen wall, and a New York marble splashback comprising of two book-matched slabs are other standout features. The design details and the quality craftsmanship make this an extremely memorable kitchen.”
Designer: Marija Novosel for Jag Kitchens
SHOP THE LOOK
Cabinetry Angas two-pack satin in Haymes Nearly White, rift oak veneer with 3mm grooves painted Black Pitch Satin
Handles Finger-pull and custom-made
Internal Hardware Hettich, Häfele
Benchtop 13mm Corian Glacier White
Splashback 20mm New York marble
Kickboards Angas two-pack satin in Haymes Nearly White
Wall panels rift oak veneer with 3mm grooves painted Black Pitch Satin
Oven/ Teppanyaki burner/Cooktop/hotplate Miele Rangehood/Canopy Custom stainless-steel box
Sink Seima plus prep bowls
Floor American oak
SHOP THEIR SHOWROOM
Jag Kitchens
25 Anzac Highway, Keswick SA
(08) 8371 1420
Originally from Kitchens & Bathrooms Quarterly magazine, Volume 21 Issue 4
