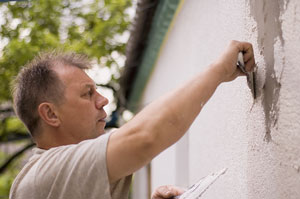
Words by Suni Golightly. Photography by Tim Turner
Located in the heritage-listed Melbourne suburb of Fitzroy, the pre-renovation house on this site was a traditional Victorian weatherboard. The front of the house, which consisted of four rooms, was in fairly good condition, but the living and kitchen area to the rear had a low skillion roof and the area was cramped and dark.
The client commissioned architect Polly Bastow to totally transform the space, adding another bedroom and ensuite, a new kitchen and living area. The owners also wanted to keep as much of the east-facing backyard garden as possible, while still having some off-street parking. This meant an upper-floor addition was required. In total, the client required a four-bedroom two-bathroom house.
To achieve this, Bastow demolished the living area to the rear and created a new light-filled living and dining area with a design that includes and encompasses the garden. The work also included building an attic bedroom space with ensuite and stairwell, as well as updating the outdoor space with a courtyard, including pergola and pond.
As the house is in a heritage area, the two-storey renovation to the rear had to be invisible from the street. The renovation also required additional planning to allow for drainage from the existing m-shape gable roof. In an effort to avoid the ‘box at the back’ effect, Bastow explored the idea of working with the gable roof to integrate the new with the old, morphing the boundary between past and present.
“Our initial response,” Bastow says of the design, “was to create a big gable that simply extruded from the existing outer angle of the north and south gables to create one big gable, set back from the front. We then fitted the bedroom, ensuite, balcony and stair within the roof space, rationalising roof drainage and disguising the problem of the rescode setback and how you make that look good with a second floor.
“To achieve head heights throughout the upper floor,” she continues, “we proposed sections that interrupt the gable, that pop out of the gable, or that open up the gable. We wanted the building form to look like it had had actions done to it; there is the skylight, which looks like a shape that has been pulled through and out of the gable; the balcony, which looks like something that had been cut into the gable; the courtyard, which looks like a section that has been pushed into it; and the ensuite, which looks like it had been added onto it.”
Bastow’s execution of her unique design is flawless. The home sits comfortably in its surrounds, the existing sections complement the new, melding into one unified, seamless space. The huge open-plan living, dining and kitchen area is generous, contemporary and comfortable, and opens through large glass doors onto the new courtyard area, bringing the outdoors in. A stone veneer wall which features on the exterior and interior further enhances the amalgamation of the outdoors and in.
The success of this design, however, does not lie in its clever design features or modern finishes. This house, while contemporary and architecturally advanced, is a home. A warm, inviting, comfortable home. The success of this design lies in its owner’s satisfaction with the finished product.
PROJECT PARTICULARS
The project was designed by Polly Bastow of FORM architecture furniture, 11 Rennie St, Coburg Vic. Phone 03 9386 1375 or email formaf@bigpond.com
FLOORING
Kitchen: Birch ply, laminex, and starfire glass
Dining and living: Concrete
Bedrooms: Carpet
Stair: Messmate
Outdoor: Pavers Boral
WALLS
Living: Stone veneer feature wall
Bedroom: Silk padded wall
Stair: Silk padded wall
Outdoor: Weatherboard, stone veneer and rendered cement sheet
KITCHEN
Benchtop: Laminate on birch ply; laminex
Splashback: Starfire glass with Dulux lipstick
Cabinetry: Birch ply painted MDF
SANITARY FIXTURES + BATHROOM FITTINGS
All sanitaryware by Roger Seller 03 9429 8888
WINDOWS + EXTERNAL DOORS
Steel doors by Sky Range 03 9480 2066
Other windows — cedar
OUTDOOR
Recycled iron bark pergola
Landscaping: Ro Heuston 03 9380 5930
This house, while contemporary and architecturally advanced, is a home: warm, inviting and comfortable.




