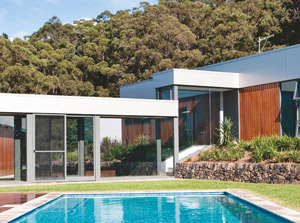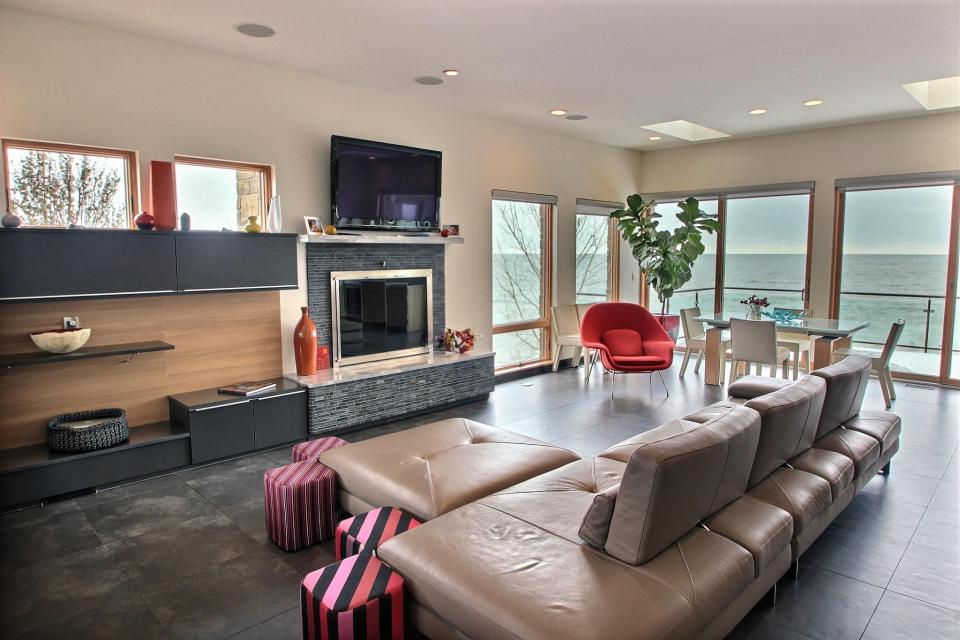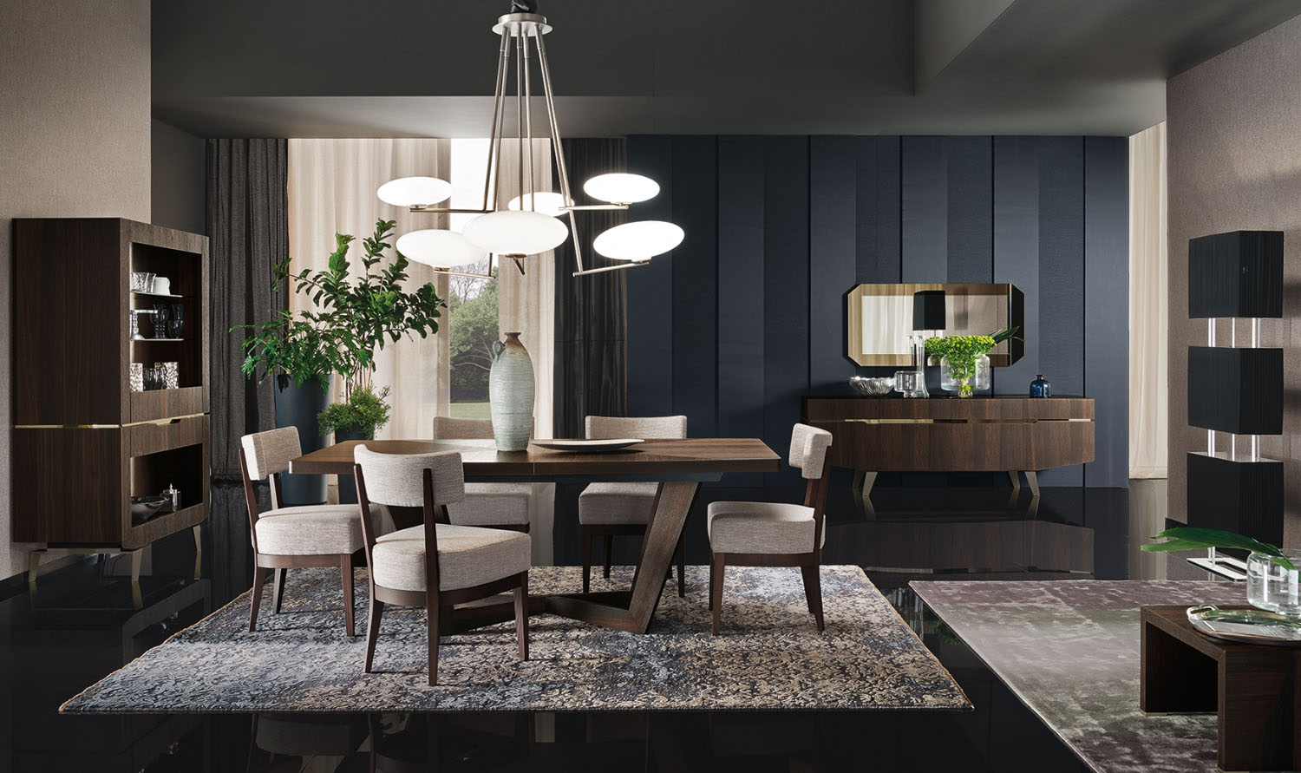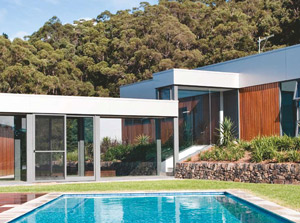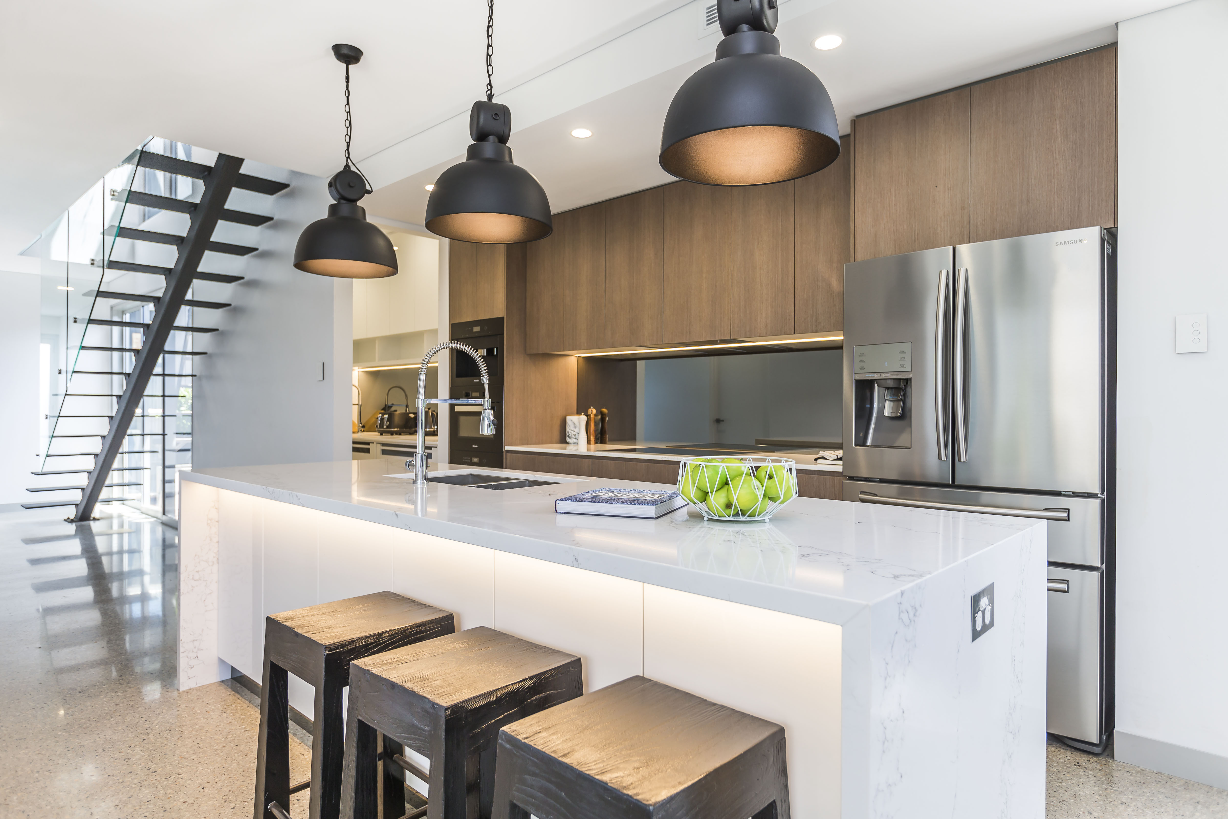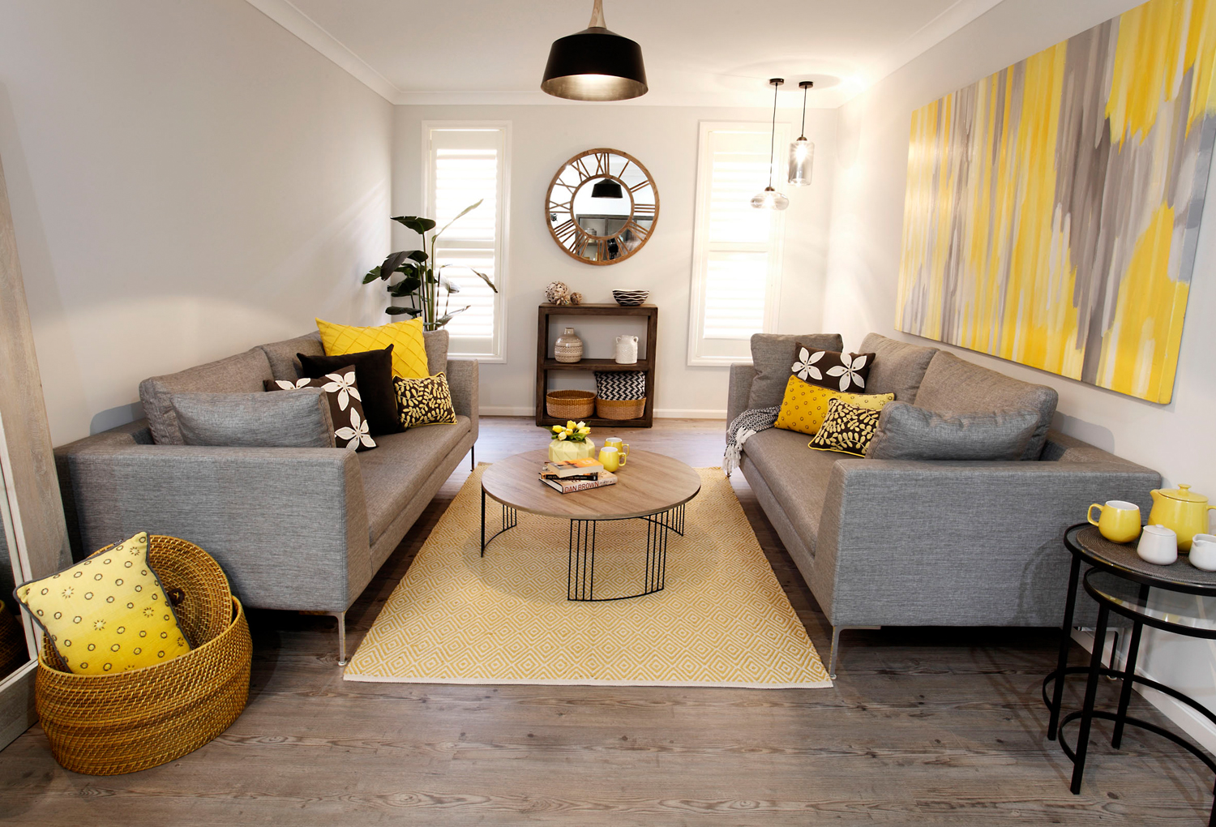By Donna Peters
A scenic location sets the mood for this eco-conscious luxury home.

On the NSW south coast lies Pinnacle, an unrivalled home that overlooks the tumbling valley hills sweeping from Jamberoo to Gerroa. The surrounding landscape is not only the backdrop for the residence, but also a persistent presence throughout the home.
The untouched scenic site beckoned to Nathan and Sherinah Peck of Impeckable Constructions, enticing them to create a family home that drinks in the views and is both respectful of the local environment as well as functional for daily living and entertaining. The breathtaking mountain-top house, split between two pavilions, began to take shape after consultation between Impeckable Constructions and Nowra-based architect, Colin Irwin from BHI Architects. Situated on a private sanctuary of 22 hectares, the hinterland property is a true marriage between indoors and out, with both strengthening the appeal of the other.
Timber is a recurring theme throughout this magnificent residence and has been innovatively used to enhance both form and function. Overall, the Pinnacle is very impressive and continues to leave a lasting impression on those who visit. The architectural masterpiece has since been honoured by the Master Builders Association at its prestigious annual regional, state and national awards, as well as picking up an award at the recent Best Abodes Awards by Abode Magazine.
Glazing, glass and retractable walls have been used to full advantage to enforce an unbreakable connection between the internal and external spaces. The pavilions have been divided to separate the private bedrooms and bathrooms from the living and entertaining areas. The two are linked by a glass-panelled Corso, while the calm water of the geometric pool lies between them.
Setting the tone for the interiors in the east wing is the kitchen, which is large, light and airy. The spotted gum flooring found throughout the home is featured here again for continuity. The result is that the room has the same quiet pulse that resonates throughout all the indoor spaces to complement the tranquil landscape. Handle-less cupboards and orb light fixtures are in keeping with the minimal fuss aesthetic of the house, while the softly tinted glass splashback provides the illusion of added depth to kitchen design. Stainless-steel appliances are the finishing touches but it’s the breakfast bar strategically situated to one side that completes the space. Taking in the trees of the hillside framed by a stretching rectangular window, the casual dining area is ideal for a morning coffee.
As part of a greater entertaining area, the kitchen is joined by the dining setting and living room in an open-plan design that gives way to a simple yet sophisticated deck. A cantilevered roof shelters the area and gives the home a striking external façade.
Though the lush setting is admired by guests, it may be argued that it is the private areas of the residence that are most impressive. Of its four bedrooms, the master is nothing short of picturesque as it blends with the outdoor environment seamlessly as an entire wall folds away to reveal the nearby hills and greenery. This view was one not to be wasted and so it is also featured in the most luxurious room of the home, the bathroom.
The ensuite that completes the master bedroom presents a romantic double shower, with timber floors underfoot and natural stone tiles. Yet it is the full-length push-out windows that prove the standout feature of the shower, which also has Mizu waterfall showerheads and recessed shelves. It is luxury living for busy days but on those that offer extra time for relaxation, the outdoor stone bathtub is beyond comparison. The deep tub is perfectly positioned for idle stargazing under the flawless south-coast sky.
The selections of unconventional materials for the wet areas were carefully chosen to ensure they were up to the task of everyday use. Therefore, marine-grade timber was used for its ability to withstand mould and travertine stone was picked for easy cleaning.
Supplying water to the bathrooms and kitchen is a 180,000-litre water tank system that collects, stores and treats onsite. This, as well as the home, is powered by 120 solar panels, making the residence a commendable example of eco-friendly self-sufficiency.
The splendid hinterland vistas that envelop the residence enviably isolate Pinnacle and are embraced whole-heartedly by the house, by its exteriors and natural internal features as well as its architectural conscience.
The north-facing orientation of the home, along with the open ventilation paths, help it to maintain a comfortable temperature year-round.
Photography by Steve Conti
Project particulars
Impeckable Constructions
PO Box 188, Jamberoo NSW 2533
0409 302 407
www.impeckableconstructions.com.au
BHI Architects
Colin Irwin
9 Moss Street, Nowra NSW 2541
02 4421 2588
nowra@bhia.com.au
www.bhia.com.au

