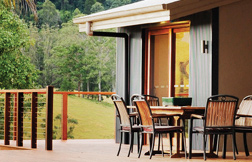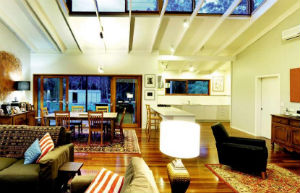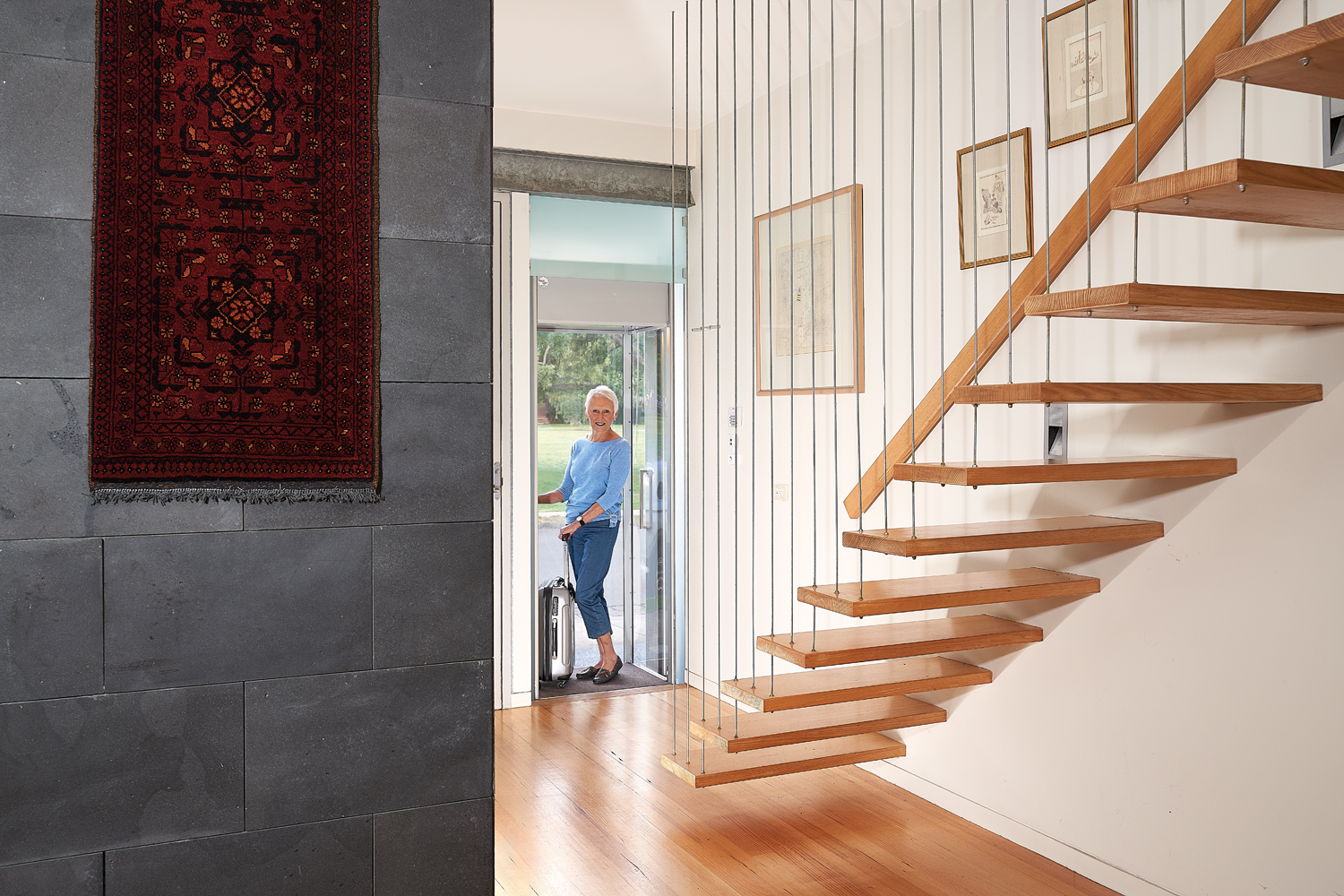by Belinda Crestani
It was the magnificent backdrop to this dark weathered brick house that ultimately swayed a Melbourne couple to sell up and head north, chasing a genuine tree change


As you approach this homesite up the winding drive, the newly renovated house sits perched like a butterfly beneath the mountains behind, its wrap-around decks inviting you to enter. While it’s hard to imagine, this dream home hasn’t always been perfectly positioned here; it took the place of a tired, dark house. Putting it in perspective, though, with a landscape like this, it didn’t matter that the existing house needed some work. At least that was the opinion of its owners when they snapped up the place and made the big move interstate, chasing a new way of life.
On first viewing, architect Sarah Armstrong and the team at Design Studio 22 noticed there were no outdoor living spaces and very little relationship to the surrounding views. They saw that the home appeared dark and cold, describing it as “an enclosed brick box” that offered little connection between spaces.
The client brief centred on open, lightfilled spaces with an easy connection between the indoors and outdoors. Following the owners’ clear direction, Design Studio 22 revised a plan for a simple yet effective renovation. “There were mountain and valley views to capture, outdoor spaces to create and an internal transformation that needed to be as dramatic as, if not more than, the impressive landscape,” says Sarah.
The “dark house” was simplified by covering exposed brick walls and introducing light and bright colours and materials. The large open-plan living space comprising the kitchen, living and dining areas has a feeling of being outdoors with large windows soaking in the surrounding view and natural light.
The existing kitchen had little connection with the rest of the house, or the outside, and the bland moulding brick added to its aged and uninviting appearance. Blade walls on all four corners further prevented any view being captured. It was important that the new chef’s corner opened to the living zone, with the architect and owners in complete agreement there should be a seamless flow between rooms and a focus on bringing the outdoors in. A splash of colour in the kitchen highlights the modern, vibrant feel the couple requested.
Further blurring the lines between indoor and outdoor living, decks extend on both sides of the new open living space and wrap around the building to make it possible to enjoy the 180-degree views.
All verandahs were cut back and replaced with expanded decks and soaring new roofs that were creatively directed towards the mountain tops. This design element tied in perfectly with the owner’s desire for solar passive design. The home would now welcome in the winter sun and in summer block it out. All bedrooms have access to expansive decks to allow maximum enjoyment of the breathtaking views.
“The internal transformation is as dramatic as the view of these mountains, and abundant natural light fills the newly created living areas in a modern and vibrant home that communicates flawlessly with its outdoor entertaining areas,” Sarah says. This home among the gumtrees went from tired and drab to modern and fab, a renovations success story. The owners, who had taken a big risk trading their city lifestyle in Melbourne for a tree change, are proud to call this their dream home.
Design Studio 22,
Coffs Harbour Jetty 1/16 Edgar street NSW 2450.
02 6651 4104
info@designstudio22.com.au.
Sarah Armstrong Architects,
122 Smith’s Road, Emerald Beach NSW 2456.
sarah@armstrongarchitects.com.au.



