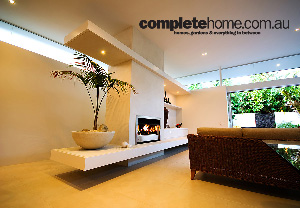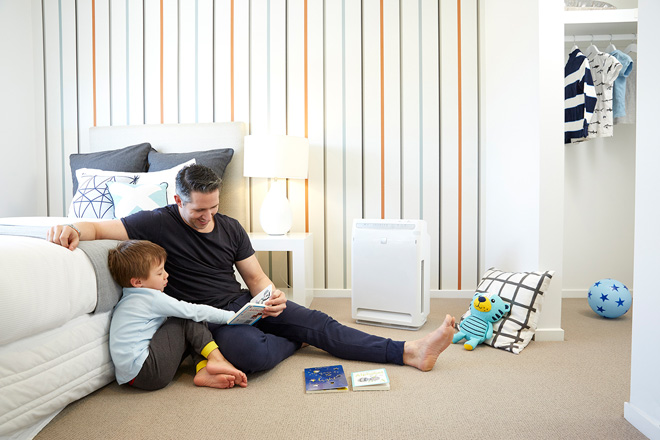A clash of old styles harmonises together into the perfect home
Interior design extraordinaire Di Henshall was confronted with a house that presented many design challenges. The original front section of the house was built in 1895, with further renovations and extensions dating back to the 1930s right through to the 1980s. The dwelling was a mishmash of different styles, with no flow or connectivity between the separate areas of the house. “Can you please make this work?” was the request in the client brief.
Di made major structural alterations to the master bedroom, lounge, dining, entry hall and roofing, including a new entrance to the property. There was a total refurbishment of every room, including three bedrooms, offices, hallways, kitchen, dining, lounge, family and theatre room.
Careful consideration was taken with the oldest component of the abode. The challenge was marrying this dimension to the modern extensions. Di aimed to bring the lush gardens and the house together harmoniously, to create a spacious house with style and homely warmth.
The out-of-date entry area was transformed into a decadent and grand foyer with the addition of large skylights. The newly revamped entrance embraces the beautiful character of the landscaped gardens beyond. The sweeping staircase and eggcrate-lit shelving unifies the two floors, making a once congested home, breathable. The parquetry flooring is lustrous against the natural lighting from the insulated skylights, giving the entrance unique class and character. The use of artworks complements the parquetry and wooden staircase, creating just enough contrast for interest. The Hopper suspended pendant light from Metalarte adds a final touch of glamour to the area.
A more homely feel is exuded further into the dwelling with the design of the family room. The linen-covered lounge suite and patterned silk cushions create comfort whilethe recessed lights in the underside of shelving create a feature display as well as subtle lighting. The living room is granted the luxury of a stack-back door leading to the rear deck and beautiful courtyard.
The kitchen radiates quality; fitted with stainless-steel appliances and aluminiumframed glass doors and frosted inserts. The functional aspects and aesthetics were also taken into consideration. The CaesarStone benchtop in Biscuit blends perfectly with the lacquered cabinets, and contrasts beautifully with the splashback ceramic tiles, adding a character like no other.
The dining room is also connected to the rest of the house and features a much more formal arena. The double-sided Jetmaster fireplace acts as the main feature of the room, creating a sense of warmth and prestige. It’s framed with beautiful open solid timber shelving unique in its design; the dining room credenza features Eveneer Sirocco and stained American Oak Veneer distinguishing against the cream carpet. The Antonangeli Formosa suspension pendant light adds drama to the room, highlighting the dining table with Ikat covered chairs as the centrepiece.
The main bedroom is truly unique in design. It features surrounding stained-glass sash windows which still hold the character of its earlier time. A large skylight allows natural light from the outside to illuminate the bed, with its patterned drapery matching the pillows. Functionality was ingeniously incorporated into the design aspects. The home was fitted strategically with generous-sized windows in both the north, and south ends of the house, allowing good airflow to be achieved. The flooring is a mix of 100 per cent wool and warm timber for easy maintenance. Natural lighting was utilised with the installation of insulated skylights and large picture windows.
The home’s clever transformation is a testament to the talented Di Henshall of Di Henshall Interior Design, with the demanding challenges of the original home overcome with an array of successful finishes.
Di Henshall Interior Design
37 Mary Street, Noosaville Qld 4566
Tel 07 5449 0788
Email info@dihenshall.com.au
Website www.dihenshall.com.au
Photography Andrew Lecky




