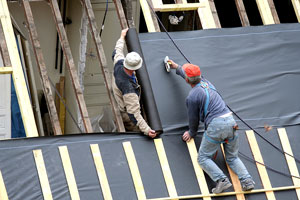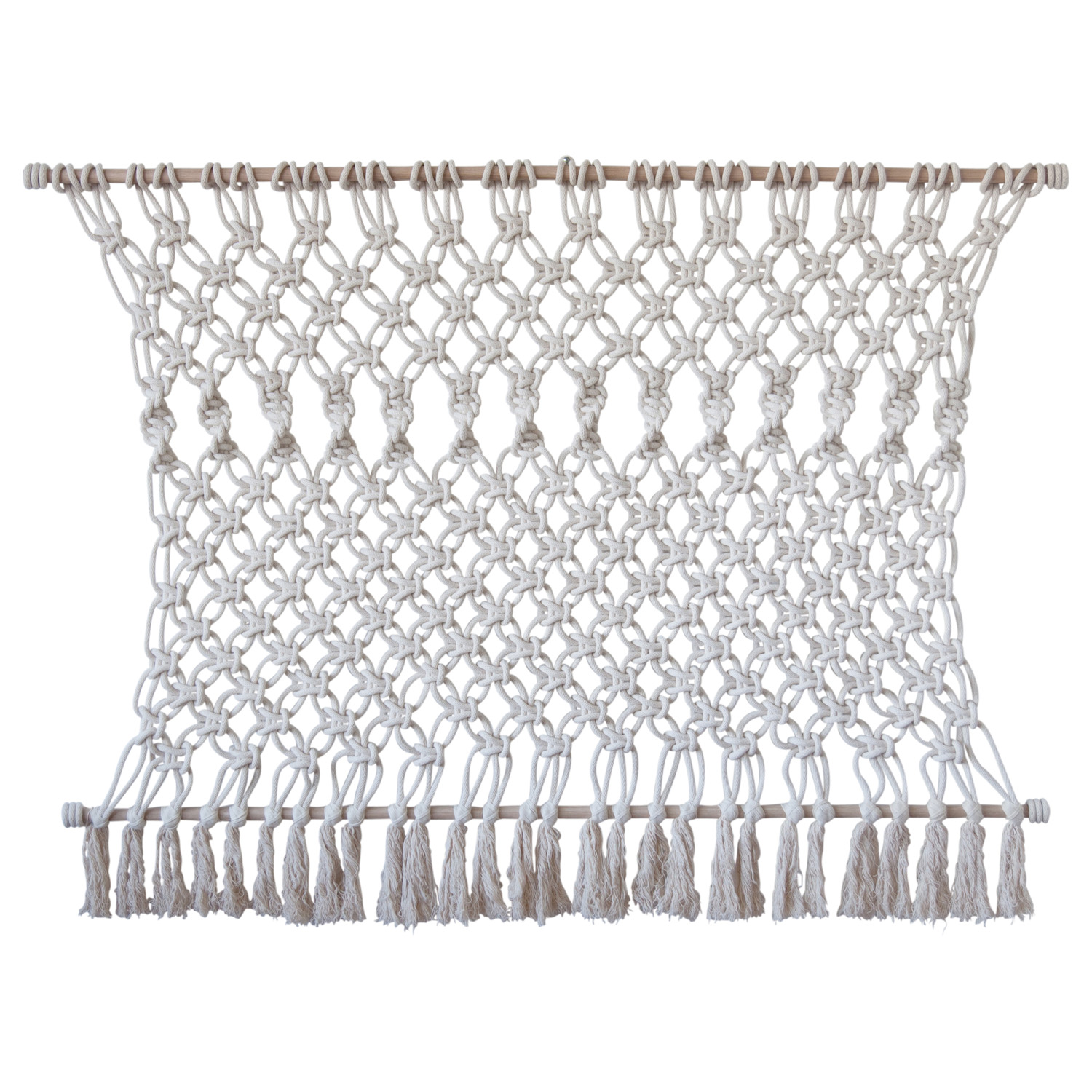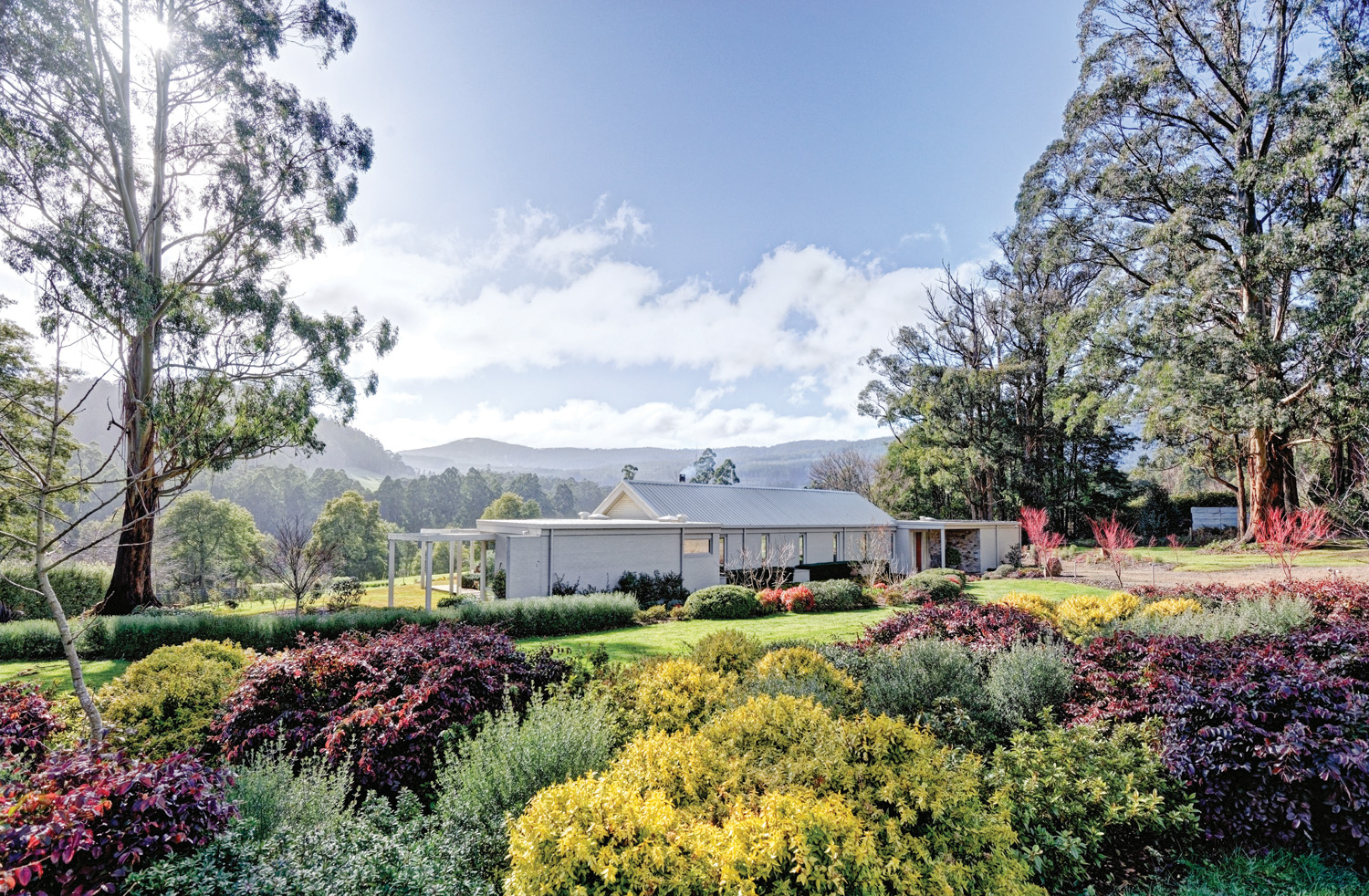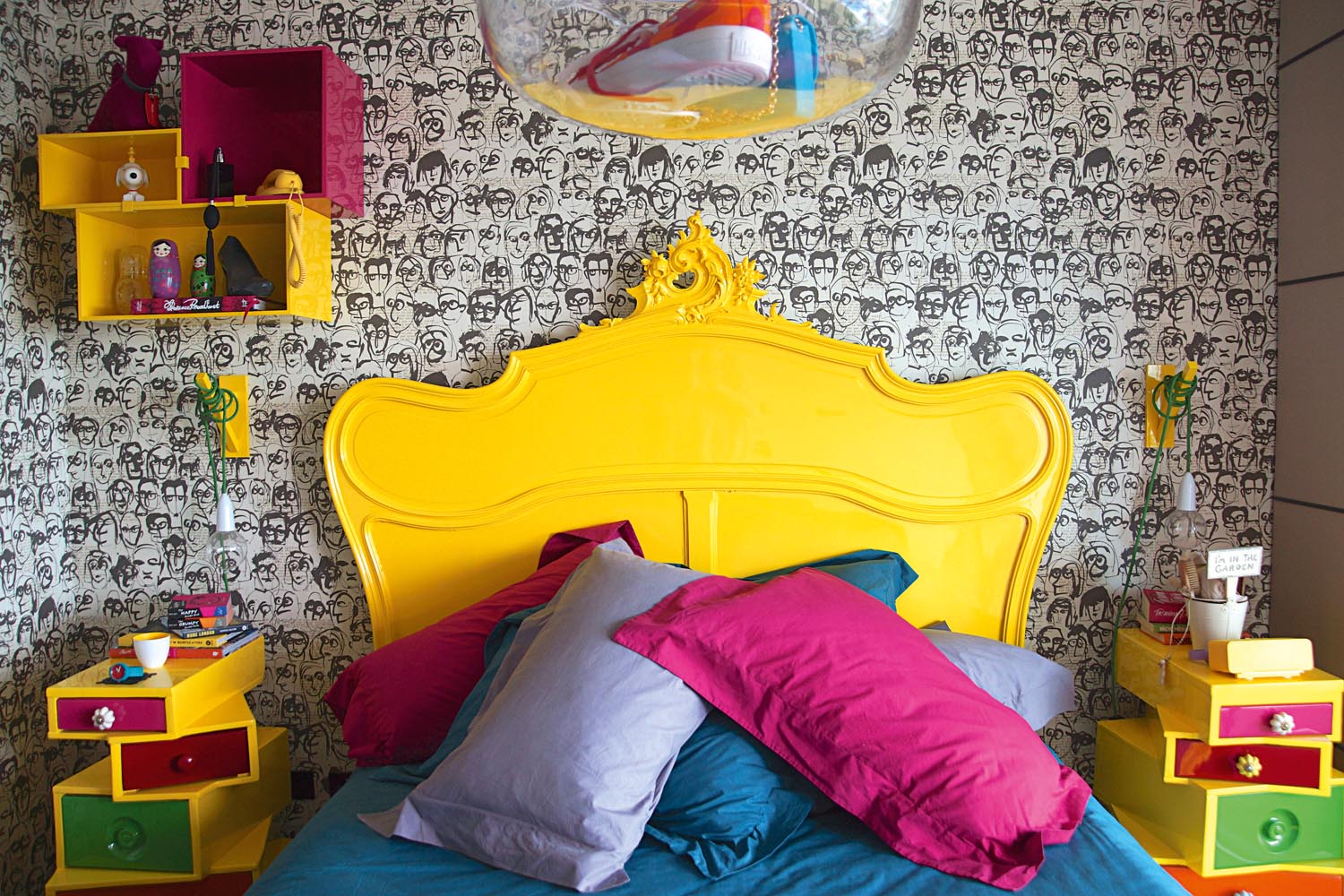A careful renovation of a 19th-century Queensland residence brings it back to its former glory, transforming it into a contemporary home suitable for today.

The grand architecture of the classic Queenslander is a style that is still admired greatly today, but sadly, this Queenslander was well and truly past its prime. The existing house was in a state of disrepair and subjected to several unsympathetic renovations over the years. Rather than demolish the home and wipe out its history, a renovation was called for which would bring it into the new millennium in glorious fashion.
This original, Brisbane City Council heritage-listed 19th-century residence has been transformed into a contemporary home, by acknowledging and complementing the original house design without replicating the colonial details.
The client’s brief to architects Hieu Nguyen and Charmaine Kai of 8i Architecture Pty Ltd was to provide a grand inner-city existing colonial residence with contemporary features that would be attractive to the mainstream residential market.
They asked for the restoration of the residence and to enhance it by creating a rear extension that encourages contemporary subtropical living, maximises city views and also complements the existing residence. They also required flexible spaces that could be used for a variety of situations to suit different buyers.
The design encompassed Burra Charter principles by translating ideas and features from the original Queenslander house into a contemporary vernacular that distinguished the existing house from the new addition. The internal transition between the existing residence and the extension was designed as a natural progression through the house.
Additional benefits interpreted from the brief were the inclusion of passive climatic design features, generous indoor/outdoor living spaces, a reinterpretation of Queensland vernacular housing and maintaining privacy while capturing city views.
As a contemporary translation of the Queenslander, the built form of the extension reflected several features common to Queenslanders. The reinterpretation of traditional overhanging eaves, window hoods, bay windows and verandahs form the core ideas in the built form of the extension.
The new addition on the upper floor embraced contemporary open-plan living to create a distinction from the existing formal rooms.
Meanwhile, the former servants’ quarters on the lower floor was converted into secondary bedrooms and entertainment areas that open onto a covered barbecue area overlooking the swimming pool.
The new bedroom wing was designed to provide privacy from the adjoining student accommodation, and at the same time capture as much of the city view as possible and encourage natural light and ventilation into the main living areas of the house.
The roof form of the bedroom wing incorporates the dual ideas of a lower pitched verandah roof and window hoods. This results in a pitched roof with a distinctive off-centre ridge and overhang that acts as sun and weather protection on the north-facing wall and windows. Window seats have also been incorporated to provide sun shading, privacy and to frame city views.
The value of subtropical design provided many benefits to the house. Generous covered outdoor living spaces provide a connection with the landscape, and take advantage of the subtropical climate and city views and also encourage external living.
Large shaded glazed areas capture natural light, cross-ventilation breezes, shading, views and a quality of spaciousness throughout the new extension. The inclusion of the skylight on the rear deck ensured adequate natural light reaches the kitchen and living areas.
The integration of vegetation for privacy and shading and the terraced lawns and swimming pool enhance the livability and quality of the landscape areas.
This transformation of the existing residence into a contemporary Queenslander was the result of the collaboration between the client, architect, structural engineer and the builder. Restoration of the existing house and replacing the subsequent additions with the new extension has improved the streetscape and returned attention to the heritage house.
Project Particulars:
Designed by: Hieu Nguyen + Charmaine Kai
8i ARCHITECTURE PTY LTD
21 Hansen Street, Moorooka Qld 4105
07 3342 4806
0412 118 688
mail@8i.net.au
www.8i.net.au
Structural Engineer: Neil McKenzie + Associates
07 3862 1886
Builder: John Crawford
John Crawford Constructions
07 3374 0499
0418 729 770
Flooring:
Kitchen/dining/living: Tasmanian oak polished timber flooring
Bedroom: 100 per cent wool carpet
Stair: Kwila polished hardwood stairs
Outdoor: Cobblestones and hardwood timber decking with stainless-steel fixings
Walls:
Kitchen/casual dining/living/bedroom/stair: Flush-set plasterboard
Outdoor: Fibre cement sheeting and painted treated pine chamferboards, rendered bock walls, G. James aluminium louvre screens
External walls: Chamferboards to match existing
Kitchen:
Benchtop: Marble and stainless steel
Splashback: Stainless steel
Cabinetry: Brush finish colonial timber
Other: Miele dishwasher, ILVE oven and cooktop
Windows and External Doors:
G James aluminium doors and windows powdercoated in Dulux Colorbond “Dune”
Glass Balustrades and Frameless glass doors to Ensuite and Bathrooms: Euroglass Australia
Outdoor: Kwila hardwood timber decking with stainless-steel fixings
Landscaping:
Landscape Connections – Paul Luck
Tel: 07 3266 9108
Photography by Margot Taylor – Taylormade Digital Images





