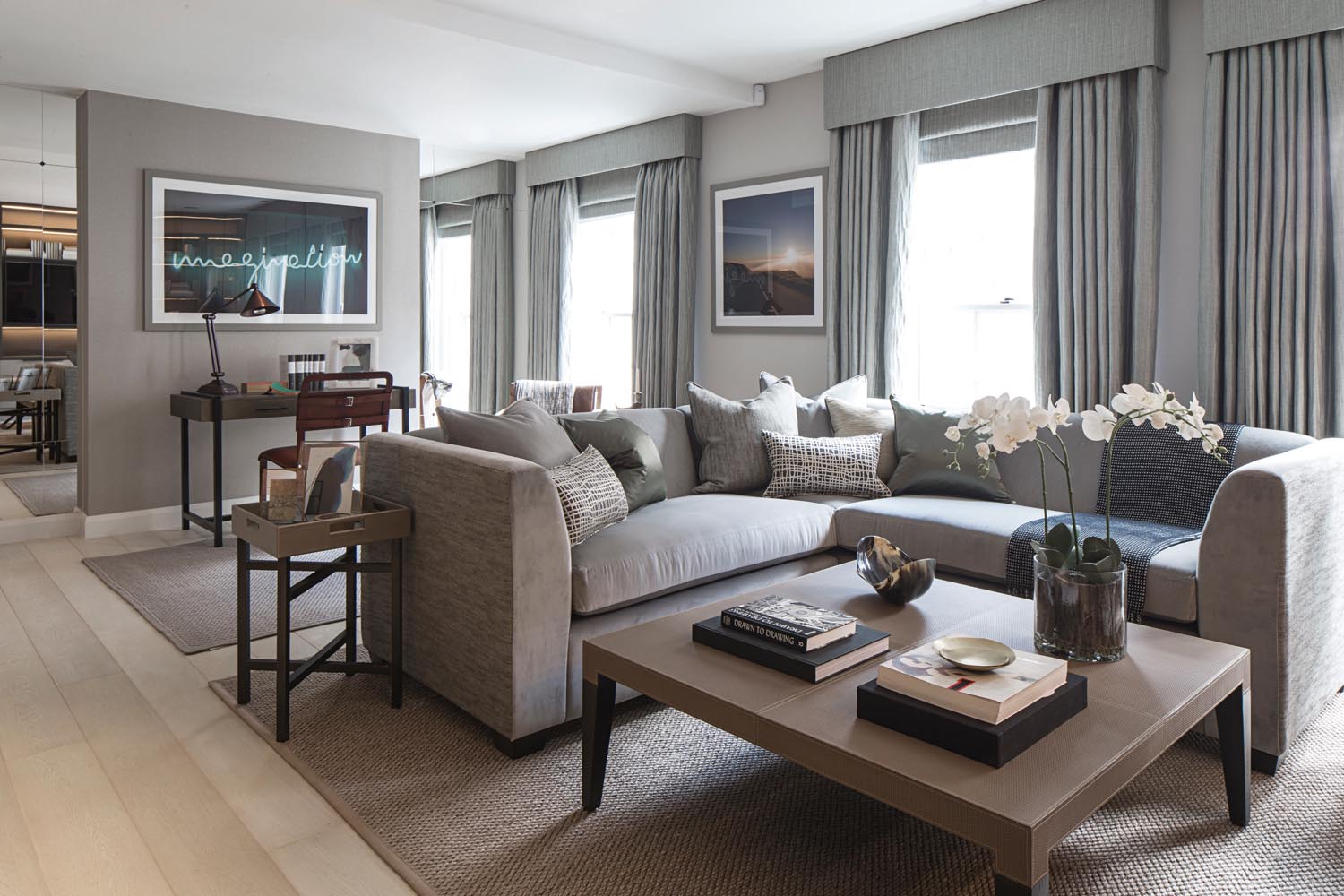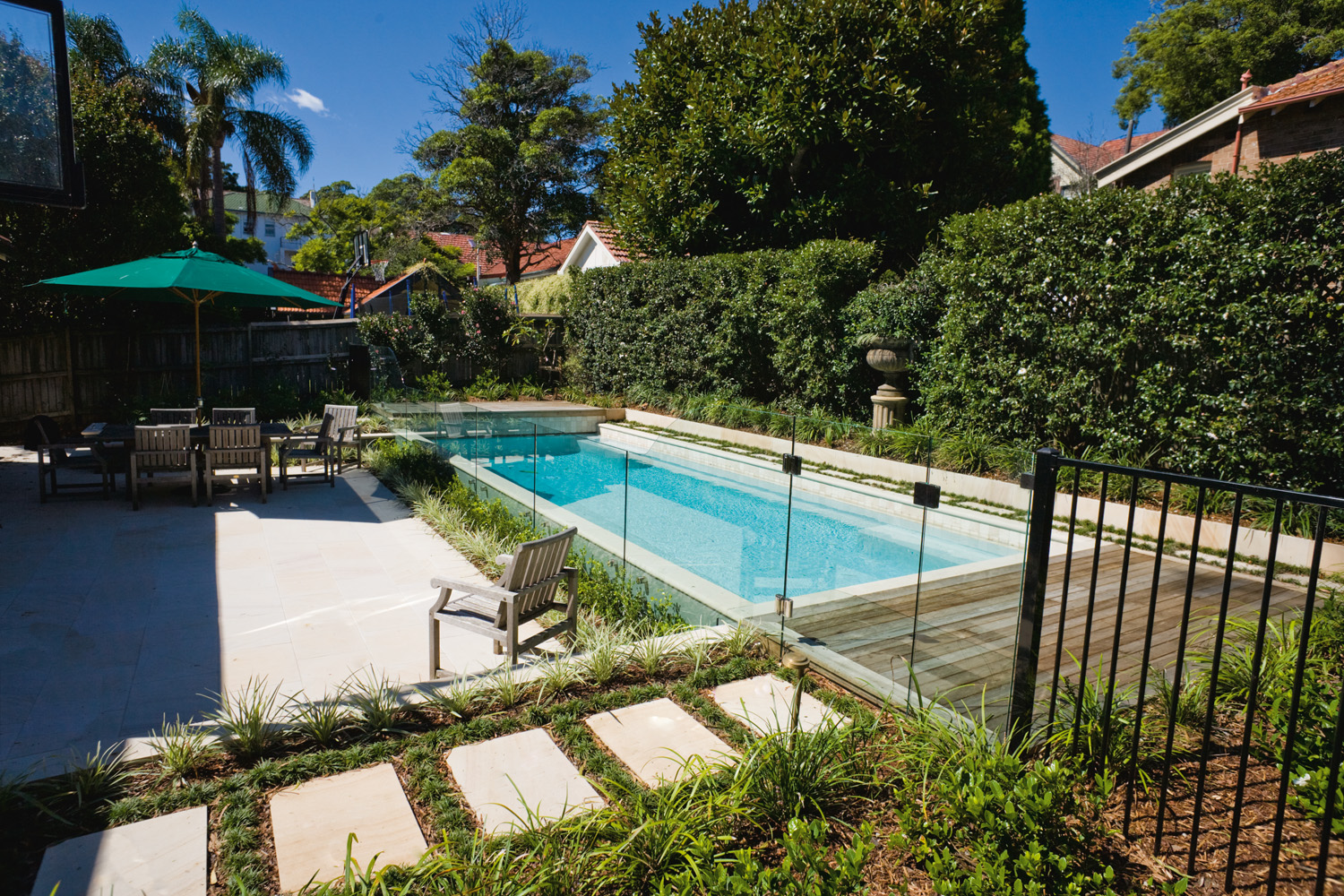If you’ve always joked that you live on the golf course, this one’s for you.
The Moonah Links golf course residence, designed by Clear Design Group, is a modern golfer’s dream and has all of the appendages which make it a beautiful house, as well as being situated in a perfect location. The main hurdles for the design of the home were height restrictions and the sweeping winds that come across the course. These were managed with the house being kept at one level (with a lower basement) and the roofline scooping up over the house like the winds to prevent resistance against them.
A protected al fresco area was created for an alternative outdoor area when the weather turns bad. The Colorbond roof and cantilever decks extending towards the course act as an aesthetic addition, giving the feeling you are on the fairway. The residence follows the slope of the dune on which it is built, an angular design using the entire building envelope and allowing for the size of home the client desired. While the garage area is fully obscured from the property’s entry, glimpses of the golf course are visible through a slot window as you walk up to the entrance. As you enter the house, a full view of the course can be taken in from the foyer.
The home’s decking is a prominent feature, with outdoor vistas and entertaining areas situated in multiple areas. The interior is set up in wings incorporating living zones. The master suite features a large bedroom, separate retreat, dressing room and luxurious ensuite tiled in porcelain. The children’s wing includes two more bedrooms, bathroom and link to the spacious living areas through a long breezeway. A huge family room, kitchen, dining room, formal living area, bathroom and generous guest bedroom occupy the final wing.
The living and family areas have fully vaulted curved ceilings and each room has a multitude of features, with one of the most impressive being the coffee machine and food steamer in the kitchen, which are built into the wall. Intricate stonework features in various areas, adding colour and really completing the modern look. Emperite gloss white cabinetry with Quarella stone cantilever benchtops feature in the kitchen, and polished timber floors give earthy hues. The quality of materials continues with the use of frameless glass screens in the showers and for the decking handrail.
As much as the house is impressive with regard to larger features, such as its colossal decking and chic pool area, it’s the finer details which also make it unique. Glass shelving is featured in the ensuite for coloured bottled perfumes and other small toiletries, full C-Bus electrical systems are used with a Bang and Olufsen stereo, and ‘walk behind’ glass screens give the house yet another quirky and stunning highlight.
There is nothing about this house that is ordinary, from its location to the quality of the design and build, and its incredible features. With views of the golf course from every room, you never quite forget where you are. This provides a very serene, calm feeling and also makes it obvious that Clear Design Group has certainly hit a hole in one.



