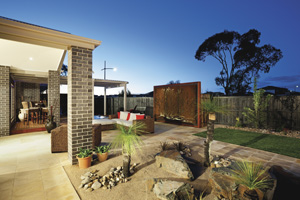From the outdoor dining area to the new pool, this Melbourne garden is designed to be enjoyed
By Justine Carlile
Photography Patrick Redmond
The construction of a new house in the outer Melbourne suburbs provided an ideal opportunity to create an impressive landscape comprising a swimming pool with a grand water feature, a timber deck area, extensive travertine paving and a self-contained outdoor room for both cooking and dining. The owners’ brief was to design an outdoor space that would satisfy their desire to spend as much time as possible outdoors and give them functional, attractive entertaining areas.
While the whole site was fully landscaped, with the front garden being more traditional in keeping with the building design, the rear garden was designed to achieve a modern and vibrant feel, with clean, contemporary lines and practical entertaining areas being the priorities. The newly created outdoor dining area is attached to the house and is surrounded on two sides by the home’s indoor livingdining areas. Due to the extensive use of glass, there are clear views of the outdoor dining area from all living areas of the home and the feeling of a seamless flow from the interior entertainment areas through to the outdoor dining area and adjacent pool.
The food preparation area was placed along one wall of the outdoor room and facilities include granite benches, a gas barbecue, a sink and a fridge. The area is well-ventilated with a rangehood situated over the barbecue and a ceiling fan for those warmer days. To capture cooling breezes, there are attractive wooden shutters that can simply be opened when required. The teak outdoor dining setting provides plenty of room for family and friends and to add to the ambience there’s a set of wicker sunlounges sitting on the nearby raised spotted gum timber deck. The adjacent retaining wall is clad in cracked marble, with a row of agaves planted to either side — these hardy plants are both attractive and well-suited to their full-sun location.
A single-trunked cycad and a potted yucca head complete the simple and practical planting scheme. The Turkish Ivory travertine paving in the outdoor room flows out and around the pool, which was built and co-designed by Brighton Pools, providing an inviting surround. The travertine is laid in a modular pattern using pavers of various sizes. landscape with the elegant water feature at the back of the pool being the piéce de rèsistance. Framed by a row of pleached standard ficus underplanted with New Zealand rock lilies, it creates a lush backdrop to the pool. A stand of taller ficus provides an attractive means of separation from the neighbouring properties.
The water feature is a two-metre-tall rendered structure with three copper waterfalls installed into a wall of cracked marble. This work of art is not only visible from the outdoor dining area, but all living areas of the house. LED lighting was installed above each inset to highlight the water cascading from each of the sheer-descent waterfalls, while the sound of the water provides a soothing background to any outdoor activity.
The solar-heated pool, which gives the outdoor room a tranquil vista, includes large offset steps to provide a place to rest in the shallows. In a clever move, the decking at the side of the pool conceals an underground water tank, and a large box seat at one end of the pool hides the pool’s thermal cover.
All in all, this is the ideal place for entertaining. From the sun deck to the spacious pool to the well-protected and well-equipped outdoor dining room, the owners are now able to enjoy their outdoor spaces year-round in style and comfort.
Justine Carlile is a Melbourne-based landscape designer and director of Justine Carlile Landscape Design.









