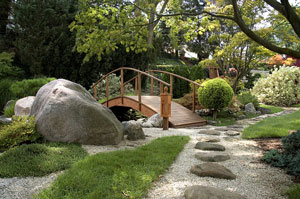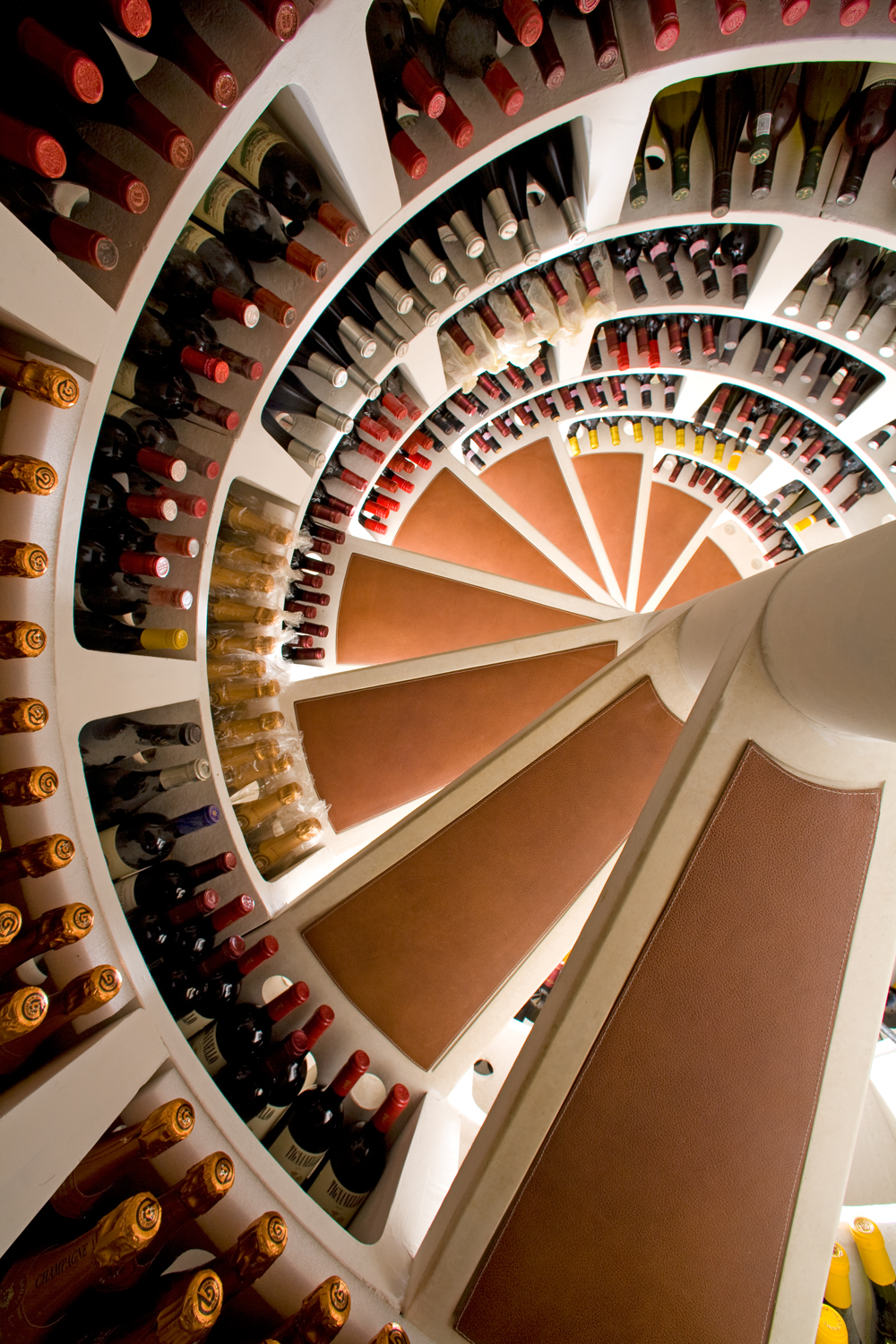
Story: Stephen Oatley
Photos: Peter Brennan
This fabulous home and its environs were to undergo a major renovation and extensions. The plan was to leave intact special art deco features and a quirky summer house, positioned on another level, while allowing adequate space between the existing buildings to relocate the swimming pool. The general sensibility of the new architecture was to be of classical design and proportions with curvilinear elements.
The tennis court, however, was to remain in its original form and location, which is close to the long, open driveway that travels up the soft slope of the property, then sweeps to the left. This opened up possibilities for changing angles with strong vistas centring on focal points.
The main design principle was to capture focal points or features from strategic interior locations. As there were many interior-exterior viewing possibilities, the aim was to centre a sculpture, water feature or interesting structure through the centre of a set of French doors, the main front door, through the long east-west terrace and from many other reference points in the house where it was possible to create a line or axis to a featured component in the garden.
The rear French doors opened to a large alfresco dining area with the beautiful azure-blue pool beyond. Within this vision I placed a semi-circular pond and waterfall that’s shrouded in spring by a cherry blossom tree. To the side of the water feature and in line with another set of French doors, I designed and built a set of steps that leads the eye to the upper lawn area, where large trees abound. Flanking the steps are red weeping maples (Acer pal dissectum ‘Ever Red’) that zing against the profusion of greens in the foreground, mid-ground and the large trees in the background.
The front entrance leads off the terrace and down a split sandstone path with views across to the bougainvillea and Chinese tallow tree (Sapium sebiferum) and as the path sweeps to the right, it flows between two large, stately conifers.
A pergola was designed to match the columns of the front terrace colonnade, to create a focal point between the conifers and tempt the viewers onwards, down the sandstone steps, through and under the pergola beams and onwards to the tennis court. A match viewing area was included for players to sit and relax under a mature jacaranda tree, with the abundant aroma of French lavender that was planted around two sides of the tennis court to add a “wild” yet formal atmosphere to the tennis court setting.
Hedges of buxus were planted to extend the sentiment of architectural linearity, with plantings edging the driveway and curving back into and around garden features. The effect of looking at swords of green grass over and through the planted hedges adds an illusion to the space and brings the eye back to the structure and rhythms of the abundant hedging.
The focal point designed for the walking path to the front door is a Norman Lindsay female figure water sculpture. This was chosen by the homeowner, who wanted it incorporated into the design and used at central vantage point. The curvaceous female figure is attended by a water-spouting dolphin and splashes of water flow with ease around the bronze filigree.
The pond is classically styled and circular with wide sandstone capping and earth-coloured walls. Autumn crocus (Colchicum speciosum) is planted around the base of the pond.
Lighting was a major design consideration and every element within the maze of garden features is illuminated, not all at once but by a series of switches that isolate and dramatise each fascinating element of the garden. This contributes to the romance of the garden design and makes it a joy to be in, or view, when day turns to night.
About the author: Stephen Oatley is a Sydney-based garden designer and director of Living Colour Landscapes.





