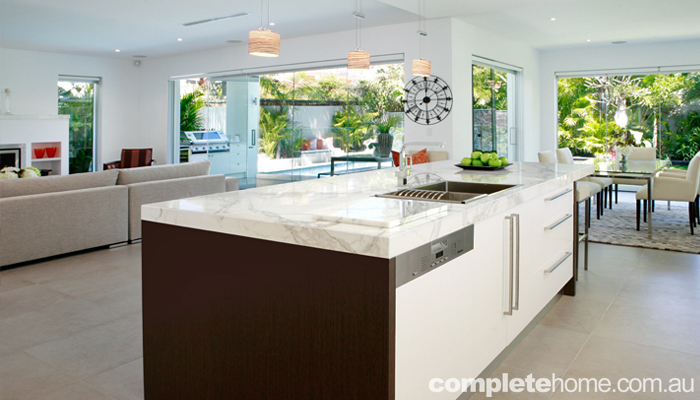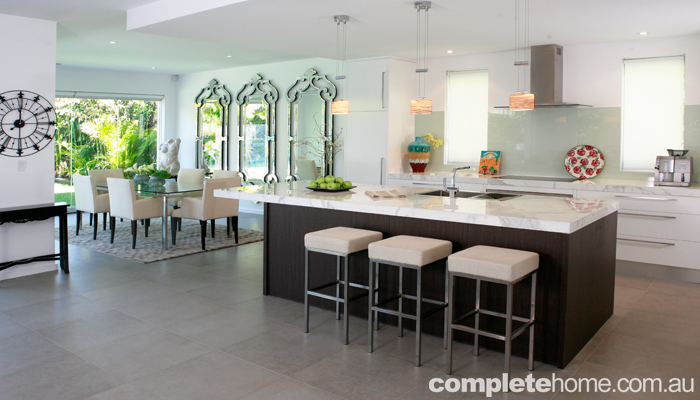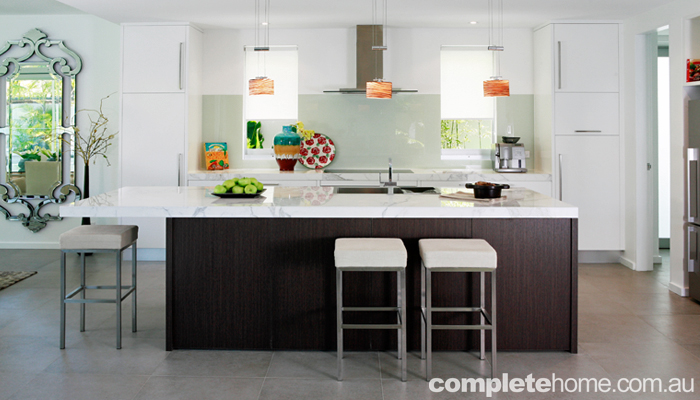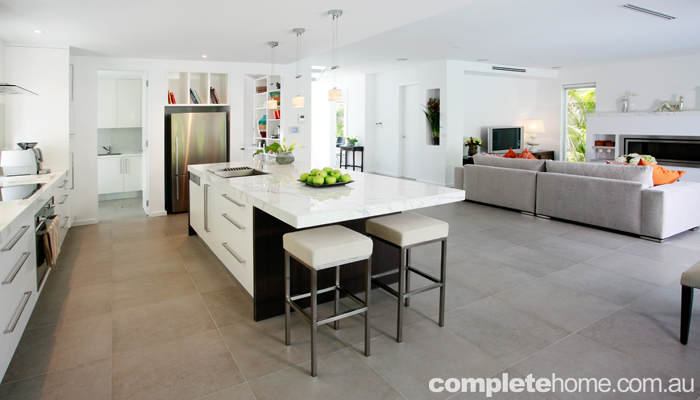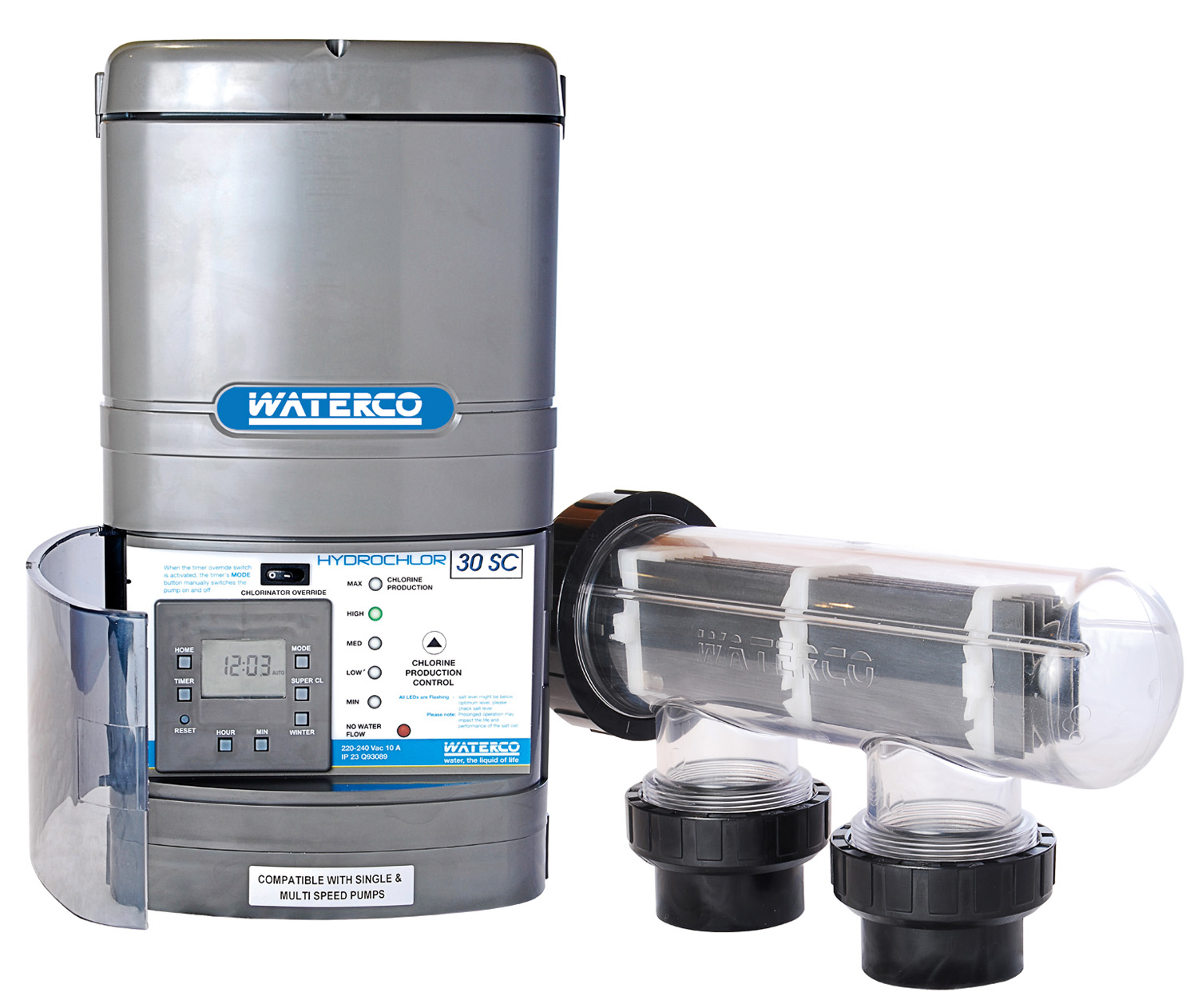A brand new open plan kitchen, by A-Plan Kitchens, is the talking point of this home.
When the owners of this gorgeous new Sydney home embarked on a total house renovation, they began with a blank canvas for the kitchen. The brief to designer Sue Terley from A-Plan Kitchens was to create a simple but elegant kitchen that would fit seamlessly into a large living/dining space while accommodating a pantry and laundry behind.
The finished result exceeded the brief — it’s a stunning example of Australia’s indoor/outdoor lifestyle.
The new kitchen is the perfect space to entertain family and friends; it has every amenity for the preparation of daily meals or the demands of the most extravagant dinner party and it draws the eye to an inviting outdoor area featuring a sparkling pool, patio with barbecue and beautiful landscaped garden.
In keeping with the brief, the L-shaped design with island bench provides ample space for food preparation and a breakfast bar to seat three. A striking feature is the 70mm Calacatta marble benchtop on all surface areas while the use of Laminex veneer in Allure Oak on the sides and back of the island provides a stylish contrast. Three elegant ZTwo lighting pendants above the island add a masterful finishing touch.
The storage demands of the household are more than met by 1200mm-wide underbench drawers, floor-to-ceiling cupboards in the kitchen and adjoining laundry and open shelves in the walk-in pantry. All appliances are fully integrated with easy access to the dishwasher, cooktop, microwave and fridge.
Far from a blank canvas, the new kitchen has become the focal point of the house. It’s a place to share breakfast with the family, to rustle up a snack on the way to the pool and to entertain in style throughout the year.
KEY ATTRIBUTES
Doors Cabinet doors and panels finished in Dulux Vivid White satin polyurethane
Island panels Laminex veneer in Allure Oak with sandblasted finish
Internal hardware Blum Tandembox with softclose drawers
Benchtop 70mm Calacatta marble
Splashback Glass in Vivid White
Handles Client supplied
Kickboards Brushed aluminium
APPLIANCES
Oven ILVE underbench, ILVE induction cooktop
Rangehood ILVE
Dishwasher Miele semi-integrated
The kitchen was designed by Sue Terley and built by A-Plan Kitchens
Address 208 Parramatta Road, Camperdown
NSW 2050
Phone (02) 9516 3611
Website www.aplan.com.au
