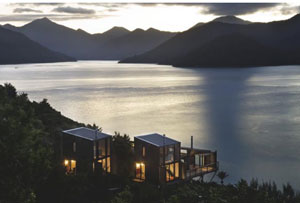A remote site at the top of New Zealand’s south island dictated an environmentally sensitive approach to this holiday house.

Helicoptering a house to its new site sounds like something from the wasteful 1980s rather than this environmentally conscious new century. But for this remote spot at the top of New Zealand’s South Island, making the house off-site actually made environmental sense, says architect Hugh Tennent of Wellington-based Tennent + Brown. The house is at Turn Point in the Pelorus Sound in the Marlborough Sounds, a stunning stretch of tortured waterway known for its deep crystal sea and dramatic terrain. The views are sensational but the building site was extremely difficult to work with, being on a ridge between two gullies of regenerating bush and nikau palms with a backdrop of commercial pine forest. There is no road access. You get there by boat from the town of Havelock then climb a steep logging track up the hill from the beach. There is no room for heavy machinery and nowhere to turn vehicles around.
“Our builder and his subcontractors would have had nearly two hours travel each way each day,” Hugh says. “The solution to build off site was assessed as being the same cost or cheaper and the builders could do what they do best: build rather than drive, water-taxi and climb to the site each day. It was also quicker and removed poor weather as a delay issue. “The traditional way of coping with remote sites in Pelorus Sound is to barge materials to the site from Havelock then helicopter them up onto the site, which would involve daily fuel costs for a barge and helicopter. We haven’t done a detailed carbon analysis but, in the end, the large helicopter was used for just three hours on this project and a smaller one infrequently.”
Making the house off site “in a more sensible place” meant that it had to be extremely light to allow the helicopter to lift it. The house is a holiday home for two French brothers so it was designed in three parts to allow privacy for each, comprising two bedroom towers and a low rectangular building for the central living area. Each piece was helicoptered separately but, even so, their weight meant that much of the fi nishing work had to be done on site. The buildings were made of steel rather than heavier timber and clad in aluminium. “While aluminium has a high embodied energy, it has an extended life so the impact of replacement is minimised,” Hugh says. The brothers didn’t set out to build an environmentally sustainable house, just a retreat from their main homes in busy Asian cities. Local builder David Kepes recommended Tennent + Brown which is known for its sustainable design but, as Hugh points out, the isolated site dictated the ecofriendly approach anyway.
The house sits lightly on the land. Disturbance of the vegetation and soil was minimised by using micropiles: 80mm diameter steel pipes were driven into ground with a handheld compactor and fi lled with grout, then capped with concrete. A GPS located them precisely before foundation platforms were added. Lateral anchors were also used to pin the house into the hillside. “In New Zealand, timber is the cheaper and preferred building material and we often dig deep into the land to resist earthquake loads,” Hugh explains. “However, on this site both a timber substructure or retained foundations would have been prohibitive.” Decks at either end of the living area are positioned to take advantage of sun and shelter from land breezes in the morning and sea breezes in the evening. Adjustable louvres on the west end of the living building and north face of the towers control the sun and can be used to lock down the house for security.
Locally grown saligna eucalypt was used for both the decks and internal flooring. Wood burners are located in each of the three buildings for space heating and insulation is wool batts, with a max R-value for the roof and wall thicknesses. The R-value measures the product’s resistance to heat transfer. The higher the number the more effective the insulation material. While the house’s isolation demanded that it be self-contained in terms of services, its intermittent use also determined some of the features used. For example, the house is off the national electricity grid but, because of budget constraints and infrequent use, a generator was initially used for power. A solar photovoltaic system hooked up to a 12V battery system is currently being extended. However, the generator will remain and be run once a week to ensure enough power is available when the owners come to stay. It is also handy as a back-up in case there is heavy demand on the system. Bottled gas is used for cooking and water heating.
Rain water is collected from the roof and the house has its own intriguing waste system using tiger worms, which can be left for long periods (most worm systems require regular feeding). The water is clean enough to use on the plants the brothers have planted. However, nothing stops the wild pigs from snacking on the tasty young seedlings. Perhaps they should spend their time onshore just gazing at that stunning view and watching the occasional mussel or fishing boat pass below, safe in the knowledge that their Kiwi retreat is not only saving their sanity but also our resources.


