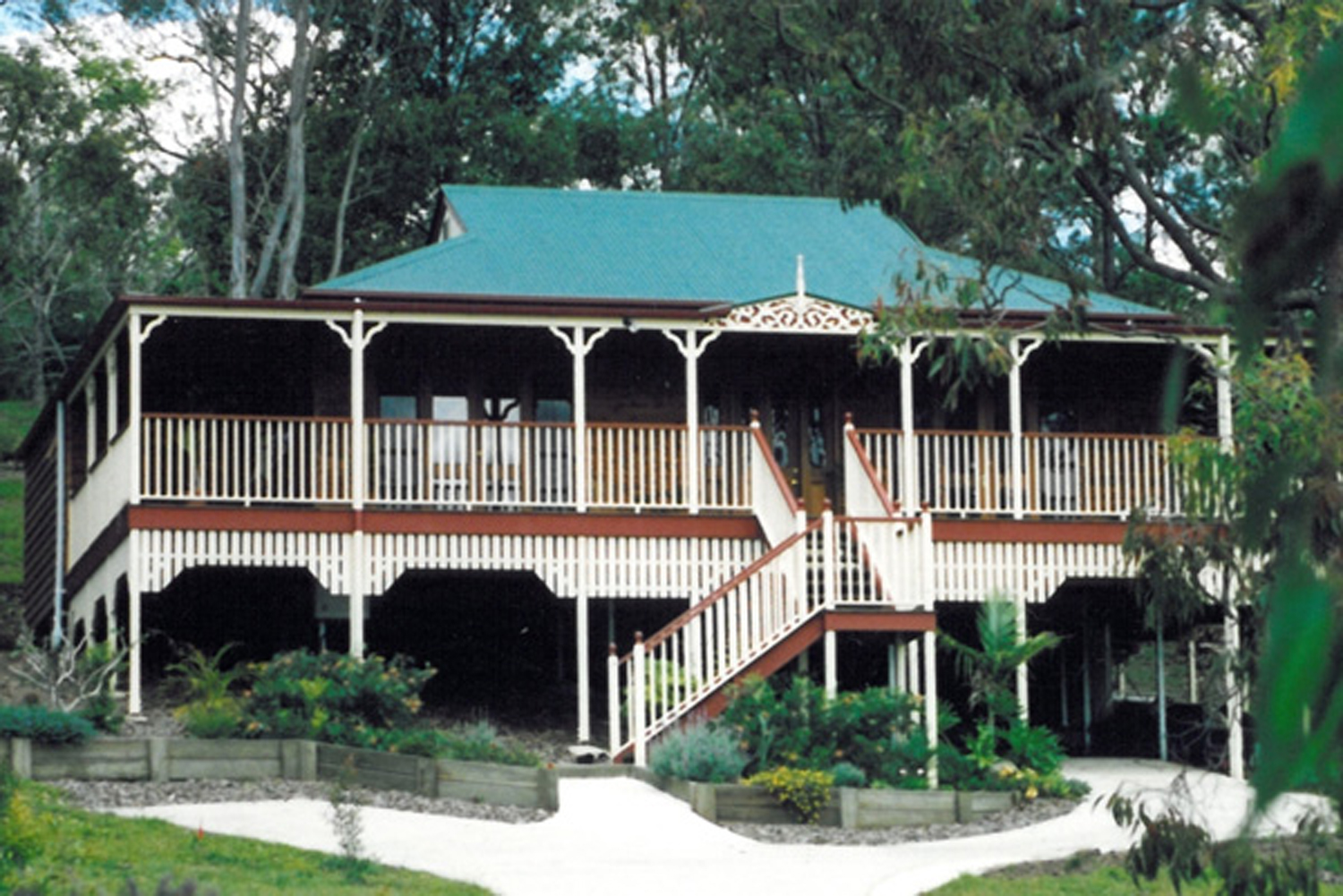A home defined by dimension, flow and symmetry.
In consultation with Achieve Design Group, this home on an estate in Cairnlea, Melbourne, was designed and built by Silk Homes. As the block was an unusual shape, it was this difference in dimension that influenced the design process. The client brief for the project was quite detailed. The home had to incorporate four bedrooms, one ensuite and two additional bathrooms, as well as an open-plan living area, glasshouse, indoor lap pool, theatre room, extensive walk-in pantry and direct access to the home from the garage.
The challenge for Silk Homes was to accommodate these requests in conjunction with the obvious restrictions presented by the land. The clients also requested “something different” for their home, wanting a house that was unlike the others on the street. Establishing an even balance of flow and symmetry in the home’s design was the focus. Similar to a jigsaw puzzle, the layout consisted of many smaller pieces that were designed to fit together. Made to be part of the frame, the top and bottom plates for the curved walls was a project in itself, as was the custom-built curved solid two-pack-finished front door. The curved opentread staircase connecting the first floor with the second was custom-made by Silk Homes, featuring recycled hardwood steps, stainless-steel handrail and glass balustrade. The in-built lights into the open-tread staircase add to the visual appeal.
The home was designed with many round and curved walls that started as just a simple idea but soon became the grand plan for the home, and this dictated many other design features. This curve feature of the home filtered all the way down to even the curtains, where pelmets had to be specially made to meet the curve design of their respective windows. Even the flooring was influenced by curves. In the kitchen, porcelain tiles border the black granite floor, inspired by a curve pattern. The window seat found in the master bedroom retreat was also designed and built in the same shape. Another striking aspect for the house is the oversized aluminium and timber windows, allowing for an abundance of light to filter through each room, creating an ambience. From the moment you enter the house, you are made to feel welcome. A granite black galaxy benchtop and glass splashback were chosen for the kitchen and upstairs bar. In the bathrooms, granite benchtops feature in different shades, matching the colour scheme in each.
Frameless shower screens with stainlesssteel hinges and glass feature tiles are both functional and stylish in their performance. A CaesarStone benchtop was built into the laundry. A mixture of flooring options was explored inside and out of the house. In the bedroom, karri flooring was chosen, while carpet was applied to the upstairs rumpus and theatre room and blue pearly granite floor for the downstairs bathroom. Terracotta tiles lead the way to the glass house and a varied selection of terracotta pavers, concrete pavers, tiles and granite was chosen for outside the home.
14 Knight Ave, North Sunshine Victoria 3020.
(03) 9367 5184
charlie@silkhomes.com.au



