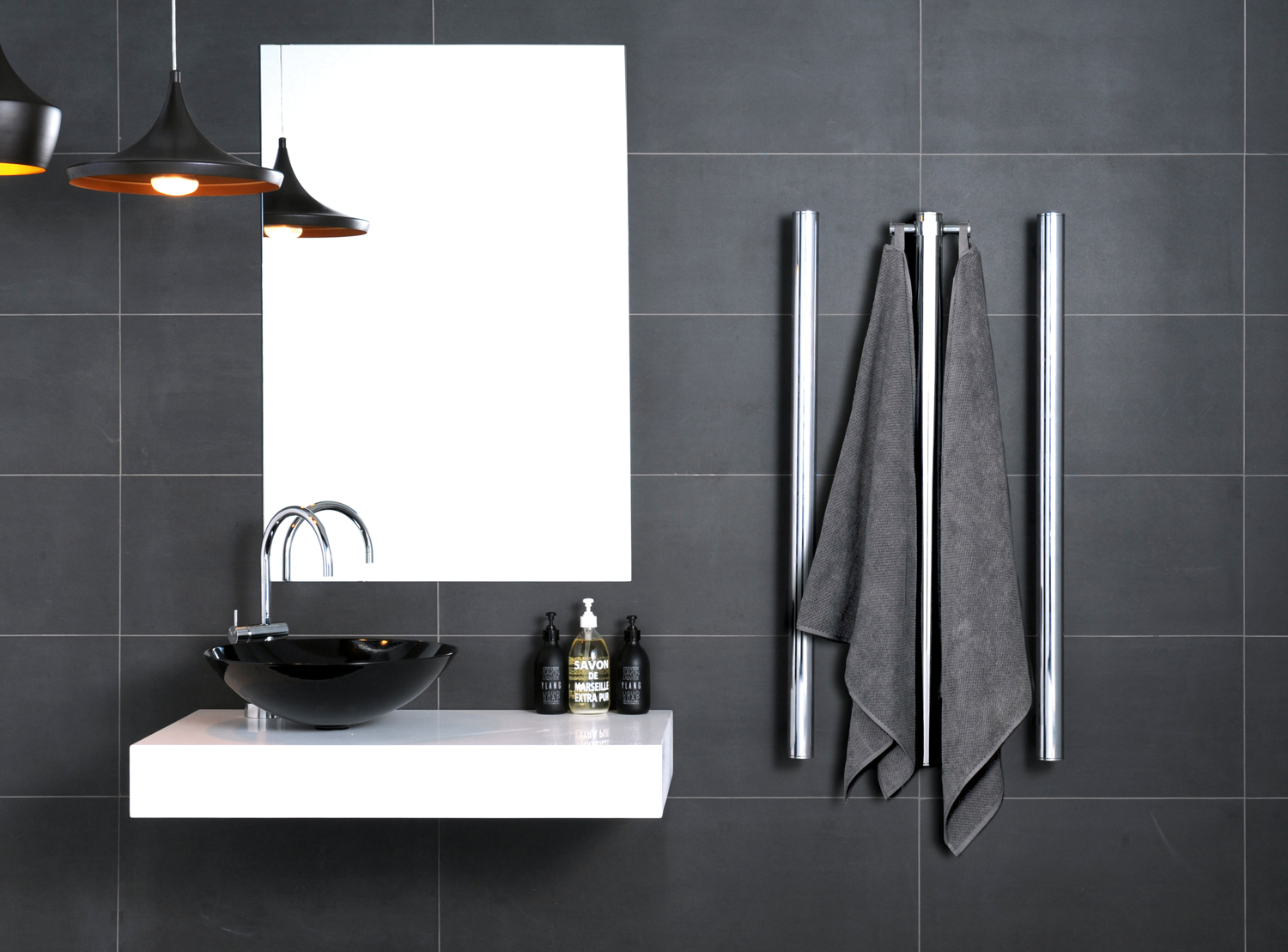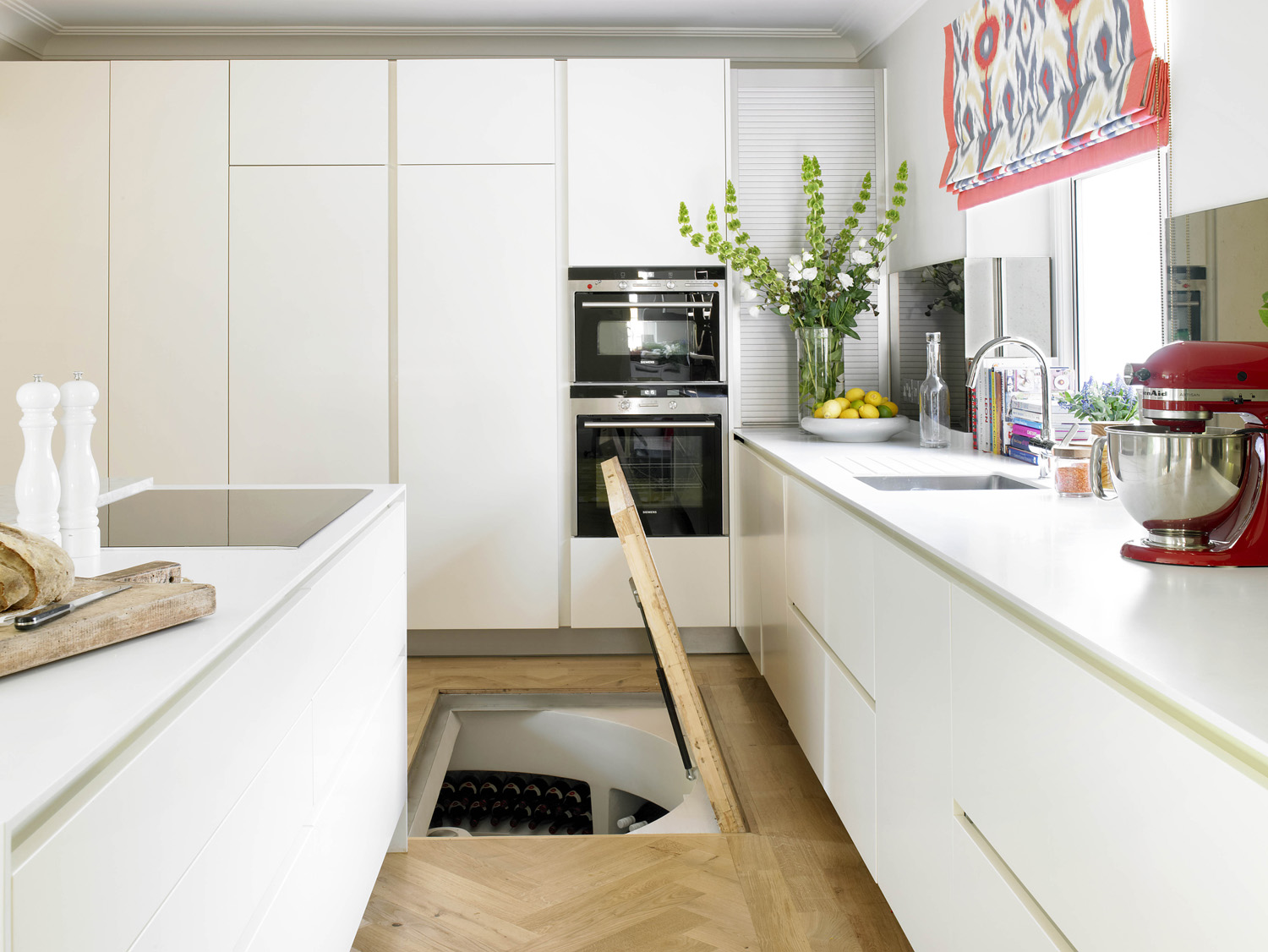The inspiration for this renovation was a rear garden that seamlessly blends with the newly renovated and extended home
The front of this house was originally renovated in period style, while the rear was congested and dim. The clients wanted to open up the rear of the house (open plan) to relate to the rear yard, adding more light. They also requested a first-floor addition containing bedrooms and a bath. They asked for a contemporary and modern renovation.
“The internal walls at the rear of the house were removed to open up the house to the rear yard and an island bench was added to the kitchen,” explains Wayne Guiffre of Wayne Guiffre Architect. “A stairwell with glass blocks and two skylights provides an abundance of natural light to the lower level while providing access to the upper level, which contains two bedrooms and a bathroom. The master bedroom has a balcony facing the rear yard.
“The upper floor has raked ceilings, which allows for triangular highlight glazing to both bedrooms. The front bedroom has an operable component to part of the highlight glazing, plus both bedrooms and the stair landing have operable skylights to assist with ventilation.
“The house is in a conservation area so the impact to the street had to be sympathetic and minimal. The inspiration for the design was partly the rear yard of the property, that rose in levels. This aim was to create a ‘framed’ balcony from which you could interface and chat with someone in the rear yard while being private from the adjoining properties.
“My favourite part of the renovated space is the dynamic and positive impact the addition has made to the rear garden. Relocating and hiding the laundry so that it did not impact on the opening up of the rear of the house made a huge difference. The solution we came up with was to create a cupboard with bi-fold doors, as is used in many contemporary apartments. The renovation demonstrates that it is possible to create first-floor additions that have minimal impact on the adjoining properties and streetscape, and yet create dynamic private internal and external spaces that interconnect.”
Project Particulars
Wentworth Street, Randwick NSW
The project was designed by Wayne Guiffre Architect P/L
Suite 17, 210-216 Victoria Road, Gladesville NSW 2111
Phone: (02) 9879 4655
Email: wayne@wgarchitect.com.au
The project was built by Greig Sparling — Australian Additions
Phone: 0414 673 663
Licence Number: 132400c
FLOORING: Kitchen: Blackbutt
Living: Blackbutt
Bedroom: Carpet
Stair: Blackbutt
Outdoor: Tile
Other: Balcony — Tile
WALLS: Internal: Painted plasterboard
Outdoor: Painted render
Other: Balcony — Painted fibrous cement sheeting
KITCHEN: Benchtop: CeasarStone
Splashback: Glass
LIGHTING: Bedrooms — Downlights
Stair — Wall washers
Family — Downlights
Kitchen — Track lighting
WINDOWS + EXTERNAL DOORS: Operable skylights to bedrooms and top of stair
General windows — painted timber
Sliding doors and highlight glazing — powder-coated metal frames
OUTDOOR: Landscaping, decking, shading or paving details:
Slimline water tank installed between external family room wall and the boundary.




