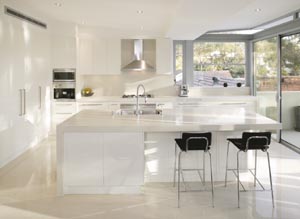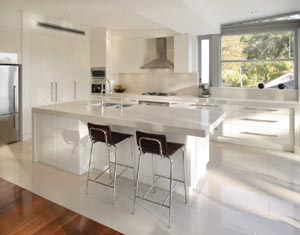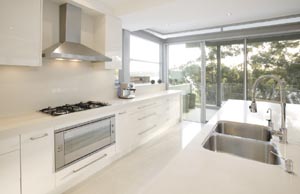One of the most important aspects of today’s kitchen design is ensuring that the space works well within the confines of the adjoining rooms.

With our kitchens on display more and more, it’s imperative that the decisions made regarding colours, fittings and fixtures are in harmony with the area in which the room resides.
This kitchen is a stunning example of how to achieve this with flair. The designers at DJ’s Kitchens have ensured that the space will always feel light and airy, with plenty of room to move. Its clean, modern look means it fits well into this new home while its deceptively simple exterior ensures it sits perfectly within the space.
A large island bench sits proudly at centre stage and provides the owners with additional bench space for preparation and serving and is particularly useful when entertaining. Minimal boundaries make sure that the cook is never left out when family and friends drop by.
The owners were particular about the amount of storage required so the kitchen boasts a huge array of drawers, to ensure there is a place for every item. Every nook and cranny has been used to best advantage with the layout carefully considered for best traffic flow and work areas.
The stunning Ivory CaesarStone used for the bench top has also been used for the splashback, providing a continuity of design, both horizontally and vertically, for smooth, visual appeal. Ably complemented by slightly off-white cabinetry, this light and bright kitchen is a much-loved space within this new home.
Fact File
DOORS, PANELS & KICKBOARDS Dulux Antique White USA
HANDLES Kethy Biella stainless steel
BENCHTOP/SPLASHBACK CaesarStone Ivory
FLOORING Tiles
APPLIANCES include a Smeg oven, cooktop and canopy, Miele dishwasher, Fisher & Paykel refrigerator, Franke sink and taps
Zeitgeist Photography.




