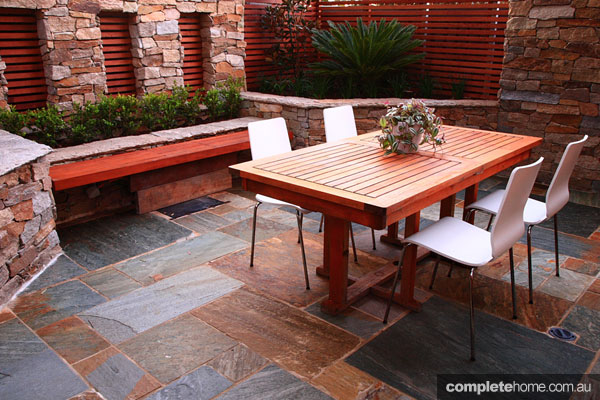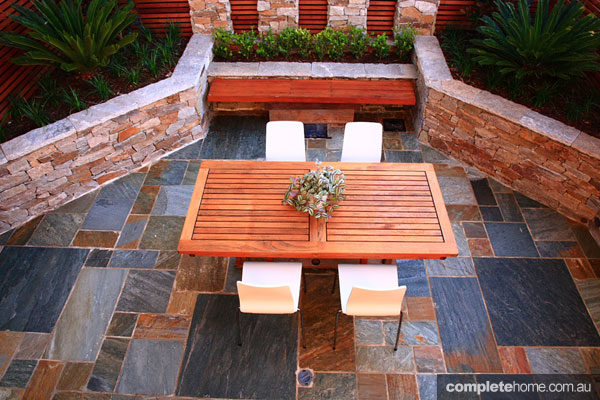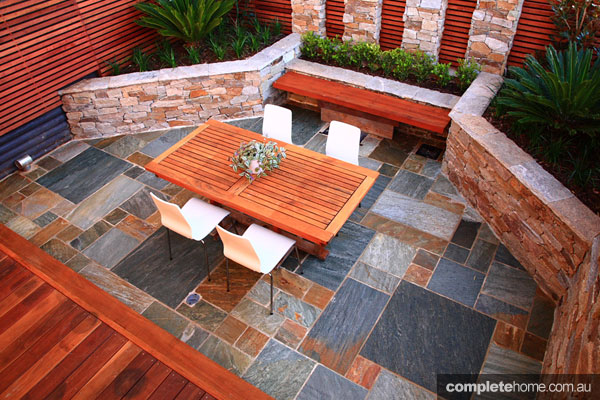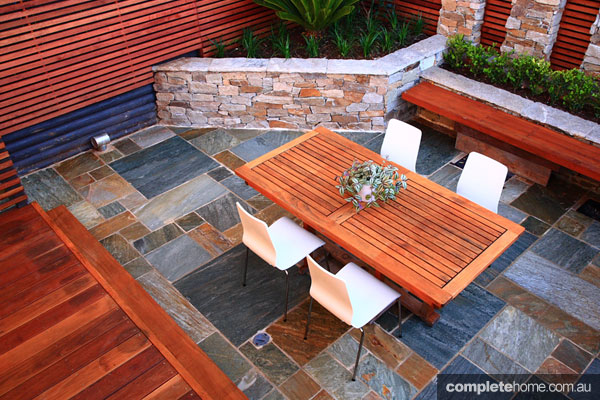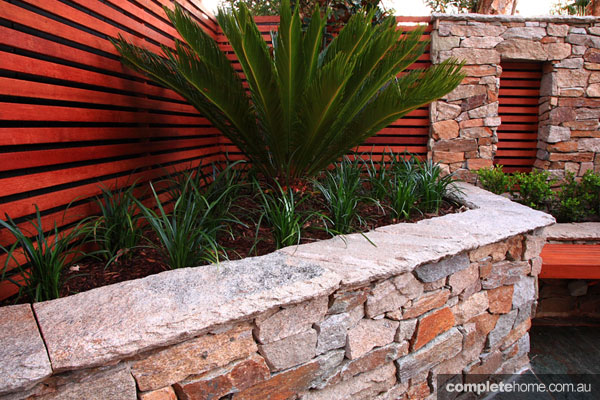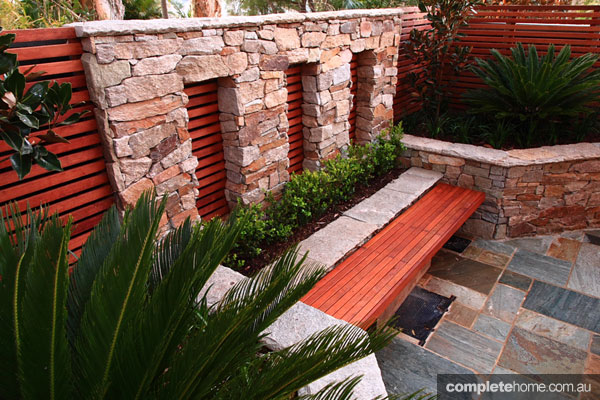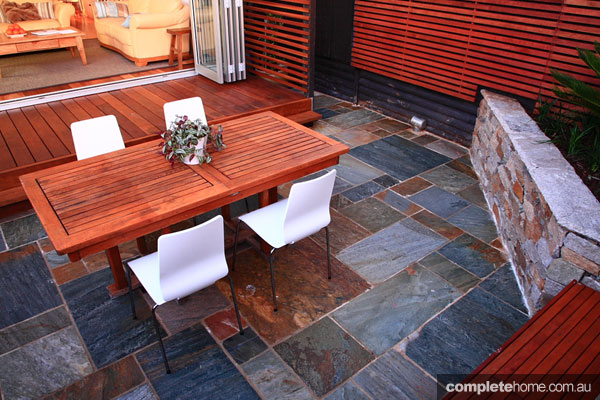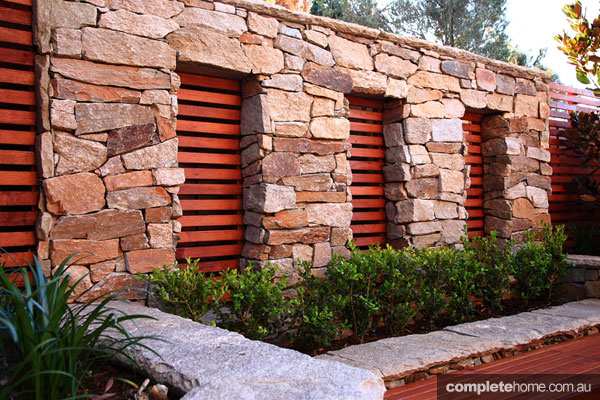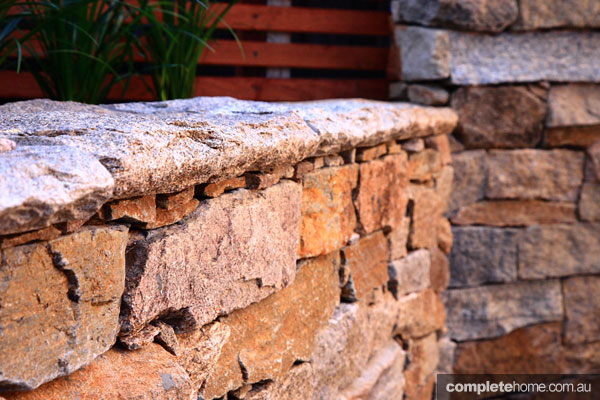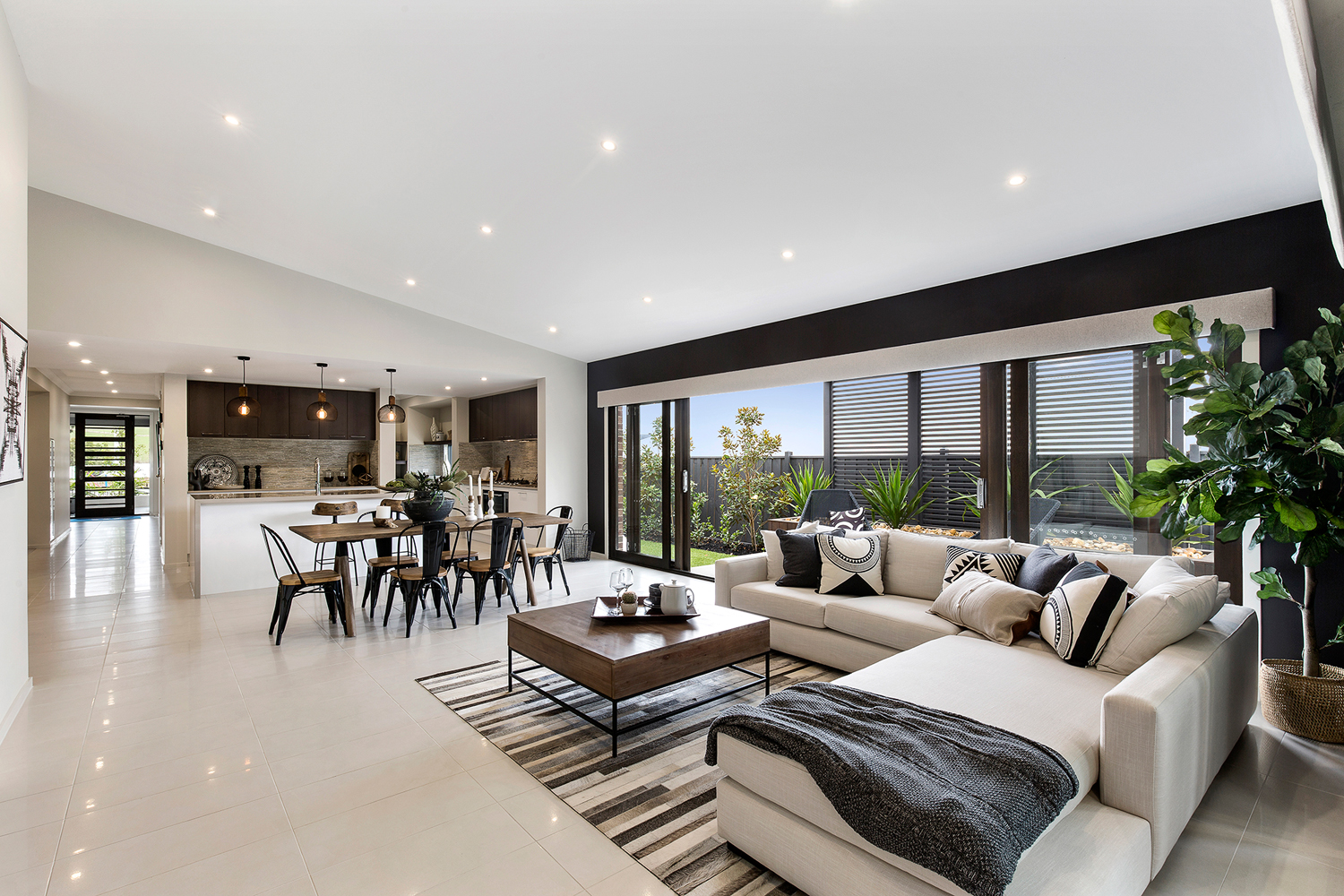Although of modern design, this Sydney courtyard has warmth and charm in abundance
There is a feeling of warmth that pervades this outdoor entertaining area, an innate charm that makes it simply irresistible. But what is truly remarkable about this rear garden is the sense of spaciousness it conveys despite its small size.
To make optimal use of the available space, Harrison’s Landscaping connected the courtyard with the interior of the home by way of wide bi-fold doors and a simple, elegant timber deck. The resulting entertaining area flows effortlessly from inside to out, opening up the backyard beyond its mere measurements and helping it appear larger than it is.
This flow-on effect from the indoor living area to the courtyard was an essential requirement of the owners, as it was important the two spaces be joined — visually and functionally — for maximum use. Also high on their list of priorities was having a place where the kids could play while being supervised. The indoor-outdoor design was the ideal fit as it allowed the parents to be busy inside yet still able to watch over the children in the courtyard.
It was essential that a sense of cohesion be achieved throughout the space to ensure it did not appear disjointed and thus separate from the house. To this end, a single fencing material was used to enclose the space. Slatted timber fencing (42mm × 19mm merbau decking boards) has been complemented by the use of a timber dining table as well as natural stone products for the walling, capping and paving. This combination of elements generates an inviting atmosphere while still boasting a contemporary look and feel.
Eco Outdoor’s Alpine stone cladding was used on the retaining walls and is the focal point of the design, running the length of the rear feature wall and commanding attention with its natural beauty and rich colouring. For the paving, the owners chose a sophisticated modular pattern using Eco Outdoor’s warm-coloured split stone Cobb & Co pavers to set the tone of the space. Its mix of shapes and colours add depth and dimension to the space as well as character.
To offset the extensive use of natural stone a cool and lush garden was planted. Sago palms (Cycas revoluta), the most popular species of cycads, were selected to play the role of feature plant along with two Magnolia ‘Little Gem’ (a favourite of the owners), which were under-planted with Liriope ‘Evergreen Giant’. Modestly earning notice at the front of the feature wall is a low hedge of buxus which was used as the owners didn’t want anything that would look too busy.
Ultimately, the biggest challenge faced during this courtyard transformation was fitting everything wanted into the small yard without overcrowding it. This was avoided by ensuring all the materials used married together harmoniously to eradicate the threat of appearing cluttered. Implementing simple but effective space-optimising solutions — such as the cantilevered seat — also enhanced the space without overwhelming it with too many inclusions.
To make sure the eye is constantly touring the courtyard, a mix of vertical, horizontal and diagonal lines have been employed. This clever design trick brings unending interest to a small space by always supplying a new interest point.
The key to the courtyard’s success is the successful combination of functionality with aesthetics that forms the basis of the design. Restraint has also been exercised to allow breathing space within the yard to avoid it from feeling closed in or claustrophobic. The final result is a small space that makes a big impact.
Words: Donna Peters
Photos: Peter Brennan
Originally from Small Gardens, Balconies and Courtyards Volume 1
