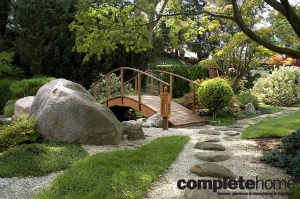
Story: Rebecca Calvert
Photos: Peter Brennan
The owners of this suburban block wanted to use their large front yard as a private retreat in which they could entertain or just escape from the daily grind. However, lack of privacy and a drainage problem stood in their way.
Before the design concepts could be developed, the drainage issue needed to be addressed as the lower storey of the house had flooded several times. The landscaping firm contacted the local water authority and found that there was a major drainage pipe running beside the house. Armed with this knowledge, they were able to get permission to direct the stormwater coming off the front of the property into this pipe.
“We knew that by utilising a privacy retaining wall as a means to control water flow we could install additional drainage pipes and sumps to catch the water run-off,” said Malcolm Berry of Landscaping Naturally.
With the drainage problem solved, focus could be turned to the design of the courtyard. Having worked with the landscaper before, the owners gave him an “open book” to create a design that would complement their casual, relaxed lifestyle.
The selection of a South American-themed landscape was inspired by the Spanish-style metal verandah rails and window grilles featured on the existing house. This was all the encouragement Malcolm needed to lead the design in this direction. The resulting courtyard is replete with clever Sante Fe-inspired design elements and appealing decorative embellishments.
Towering courtyard walls, coated in an earthy coloured adobe render, provide privacy and protection while impressive New Guinea rosewood doors convey a sense of strength that complements the size of the walls and stand as a feature in their own right.
“The sourcing of a suitable timber to make the gates was difficult. I ended up selecting New Guinea rosewood as it was the most stable timber I could purchase to use outside without fear of it warping or cracking. This blew my budget on that component of the project but it was worth it as they still look as good today as they did when we installed them,” says Malcolm.
In keeping with the Santa Fe theme, the entire courtyard was tiled using eye-catching Urbanstone pavers with a central feature inlay. Other attributes that contribute to the wonderfully relaxed feel of the courtyard include the magnificent bell-shaped urn, which catches the flow of water from the high-arcing metal water spout, and the twisted forged-metal figurines scattered throughout the garden.
One of the most interesting features of the courtyard is the incorporation of wine bottles into the design of the lower garden wall. Placed upside down, the bottles have been incorporated into the render with just the ends protruding, adding a playful feel to the space.
The courtyard was finished with dry adapted plants including olives, lemons, cumquats, agaves, Westringia and buxus. This was to reduce the maintenance required and in deference to ongoing water restrictions.
“The rendering of the walls was probably the most challenging aspect of the project as it was the first time that we had attempted to apply adobe-style coloured render to such a large area. Adobe render needs to look imperfect yet not out of control. To avoid ‘join’ marks, whole wall sections have to be completed in one continual time span,” says Malcolm.
The owners of this property now have a splendid Santa Fe-style courtyard they can sit out in every afternoon, secure in the knowledge that their once high-maintenance, flood-prone front lawn is now a private and relaxed setting for entertaining or personal reflection through all seasons.



