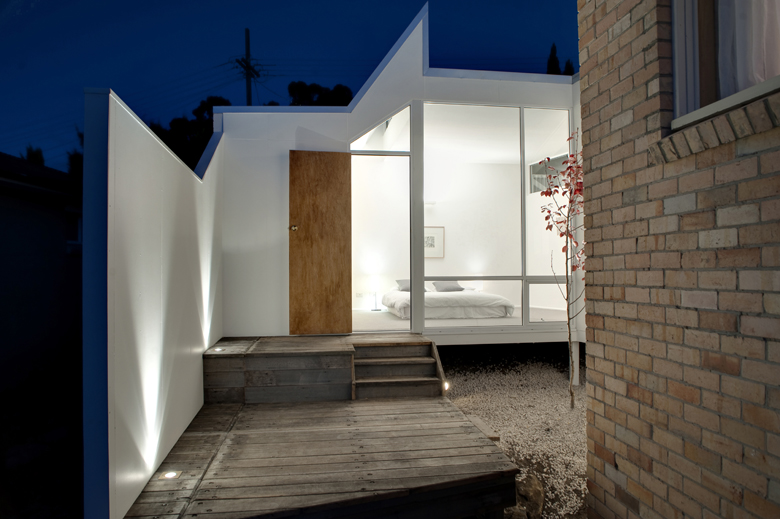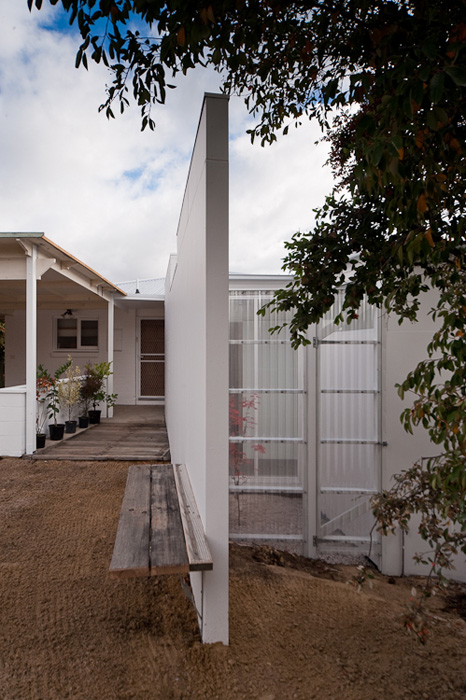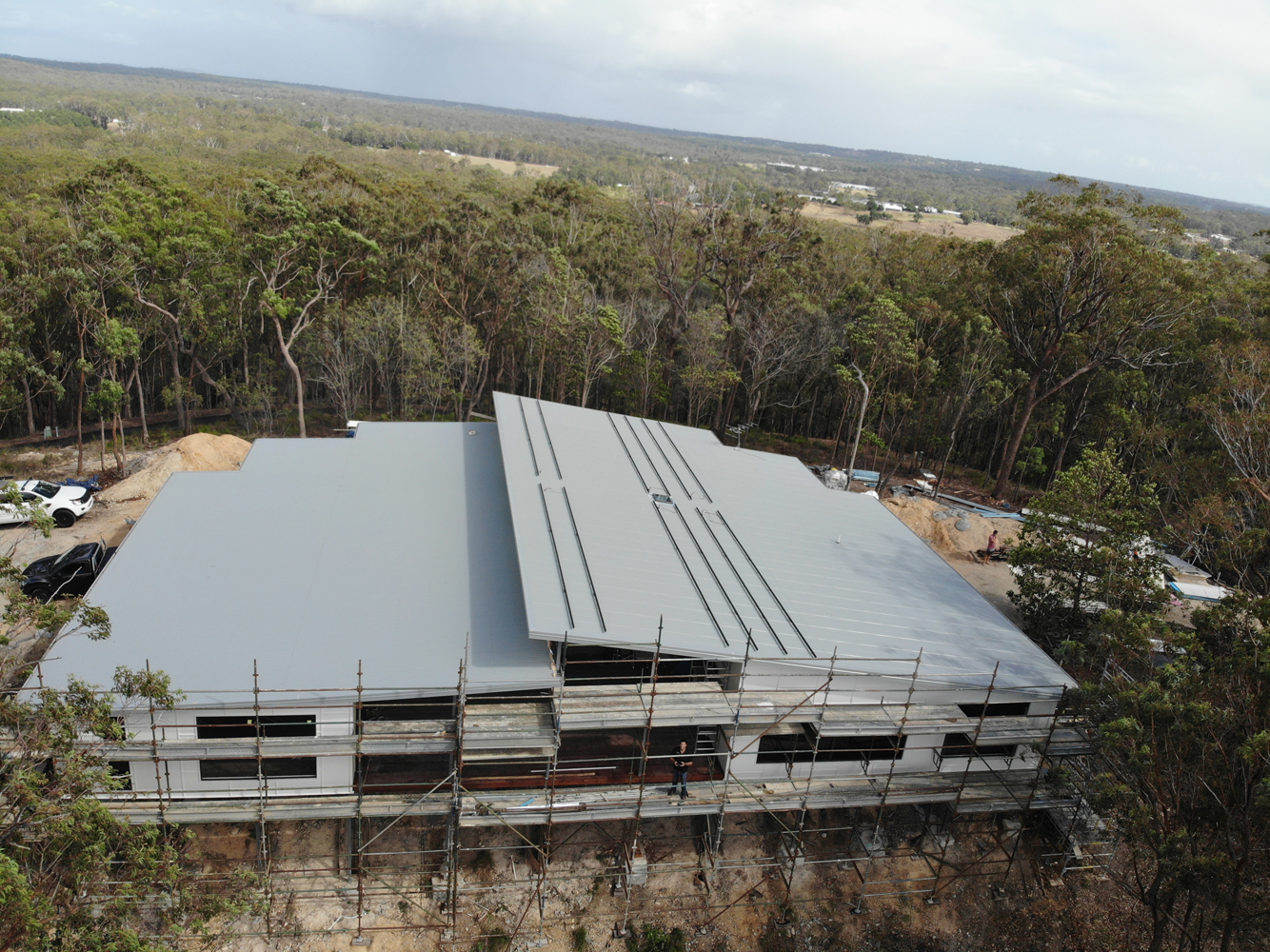by Danielle Townsend
From box to beauty, a home reflective of a typical 1970s brick veneer house has been converted with a layer of simple yet effective elements.


Black Line One X Architecture Studio (BLOXAS) took on the project of creating an open-plan layout in a typical 1970s home, welcoming light back in. As the original dwelling contained relatively small external openings, the amount of light penetrating into the square-shaped plan was quite minimal. Through introducing a new, more engaging entrance, life has been restored to the existing house with the glow of vast amounts of light. “It was important for the new project to accept as much light as possible, throughout all times of the day and throughout each season,” says architect Anthony Clarke.
Before the update, visitors were unsure where to go when they entered the property, but the new scheme has made it easier for guests to be guided through the entrance by the use of planters, soft white planes and timber seating. A simple idea has achieved great effect. An existing Cotoneaster tree, positioned on the eastern edge of the site, doubles as a fixed bookend to the project. In the initial brief, the owners requested the inclusion of an extra bedroom and ensuite.
The design features a new main bedroom with floor to ceiling windows, bathroom, walk-in-robe, hallway joinery and a timber deck to the north. These graft themselves to the eastern elevation of the existing house, offering privacy and natural light to a family of five. The plan pulls back to create two private courtyards, one seemingly inside, featuring Japanese maple trees. “The dual courtyards offer light and a feeling of openness from anywhere within the space,” says Anthony. “They offer a degree of privacy from the public and at the same time allow a high level of openness from the internal.”
The extension leads users to double back twice, revealing both sides of the entrance wall, before entering the main bedroom space, which offers views down the valley to the northwest of the site. The architect was inspired by Japanese architecture and wanted to emulate its useful ideas in the home by exploring light in form, colour, materials and detail. This project also plays with the concept of positives and negatives, privacy and transparency. Although the site was quite deep, connection to the existing house required careful consideration.
Once the best location for the addition was determined, it was necessary to carefully consider the council’s height and setback requirements. These restrictions, in turn, played a key role in the final planning and overall form of the project. This project is incredibly contained and on quite a modest budget. “The renovation has completely changed the home and the way in which the clients now use it,” Anthony explains. It has given the parents in particular a place of their own where they can relax both internally and externally, in the sun and shade. There were many environmental considerations explored throughout the home.
For one, the addition is placed and orientated on the site to attract as much sun as possible and glazed panels that open are specifically located to cross-ventilate the space effectively during the summer months. All the external timber elements are recycled hardwood; the timber was originally used as a barge in the Huon Valley regions of Tasmania. Through a layering of ideas, the 1970s structure has taken on new life and light.
Photography by Jonathan Wherrett
Project Particulars:
Designed by: Black Line One X Architecture Studio (BLOXAS)
38 Egremont Street, Fitzroy North Vic 3068
0409 255 144
contact@bloxas.com
www.bloxas.com
Built by:
Balance Developments
0417 598 922
Flooring:
Bedrooms: Invicta carpet in Shadow
Bathroom walls: Tiled in Lumina
Bathroom floor: Nero
Wall finishes:
External walls: Part of entry and neighbouring boundary wall are painted white brickwork, FC sheet on timber and steel-framed walls, polycarbonate sheet privacy wall and access door to courtyard
Internal: Plasterboard to all internal walls, paint finish
Bathroom:
Toilet: Raymor
Bath: Englefield
Vanity basin: ADP
Tapware: Caroma
Lighting:
All fittings were supplied by Casa Monde.
Fittings included: Artemide interior wall uplight to bedroom, recessed M-lights to hallway and entry, Nautilus recessed external deck lights, Enduro & Hood courtyard lights
Windows + external doors:
Aluminium window and external door frames, Dulux powder-coat in Pearl White
Outdoor:
Decking: All external timber decking and joinery supplied to the client from the builder and was originally used as a barge in the Tasmanian Huon Valley Region Landscaping: White pebbles and Japanese maple trees were used in the two courtyard gardens
The actual construction cost of this project was approximately $2500/sqm

