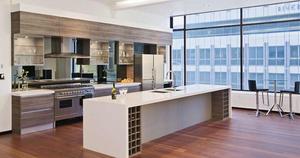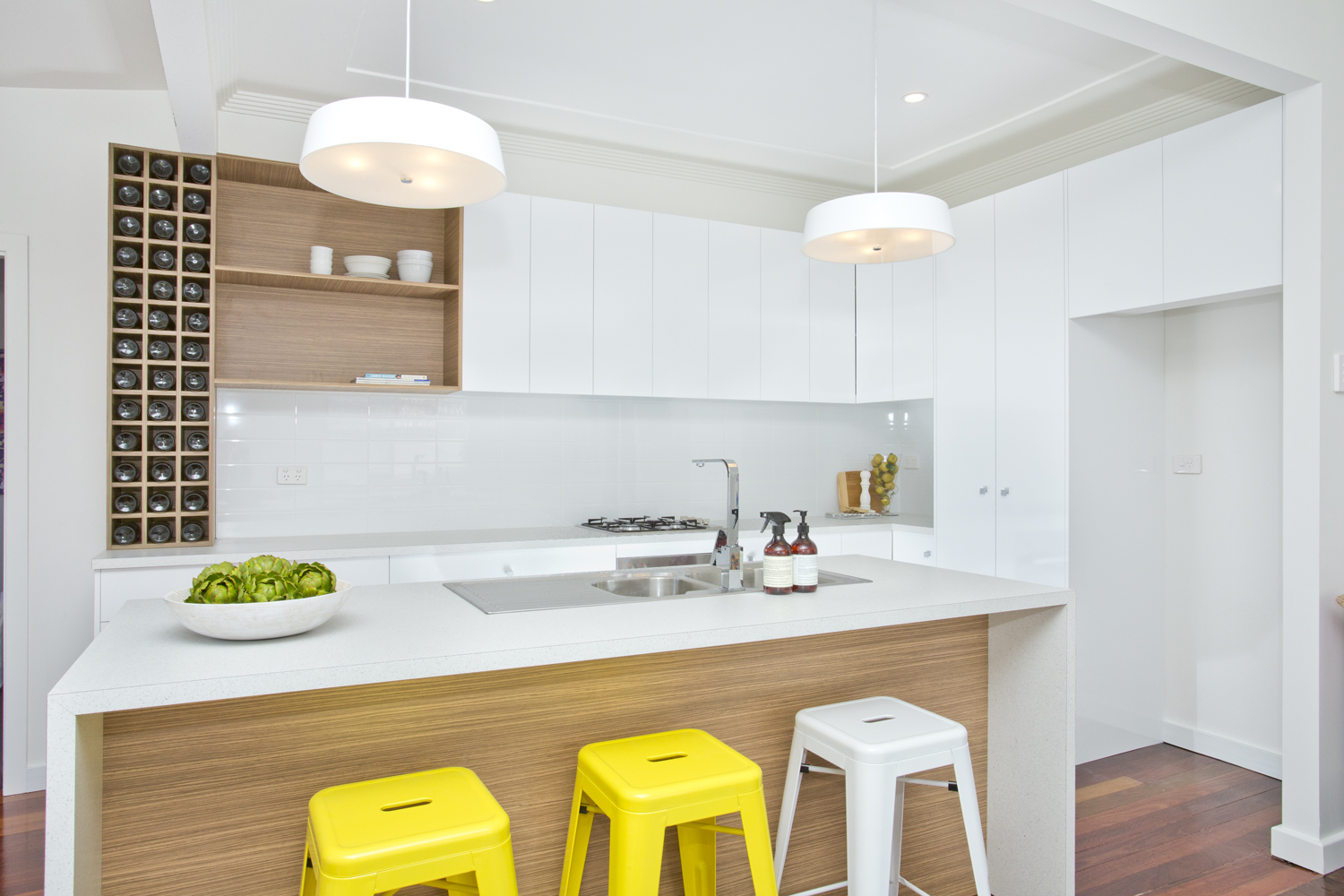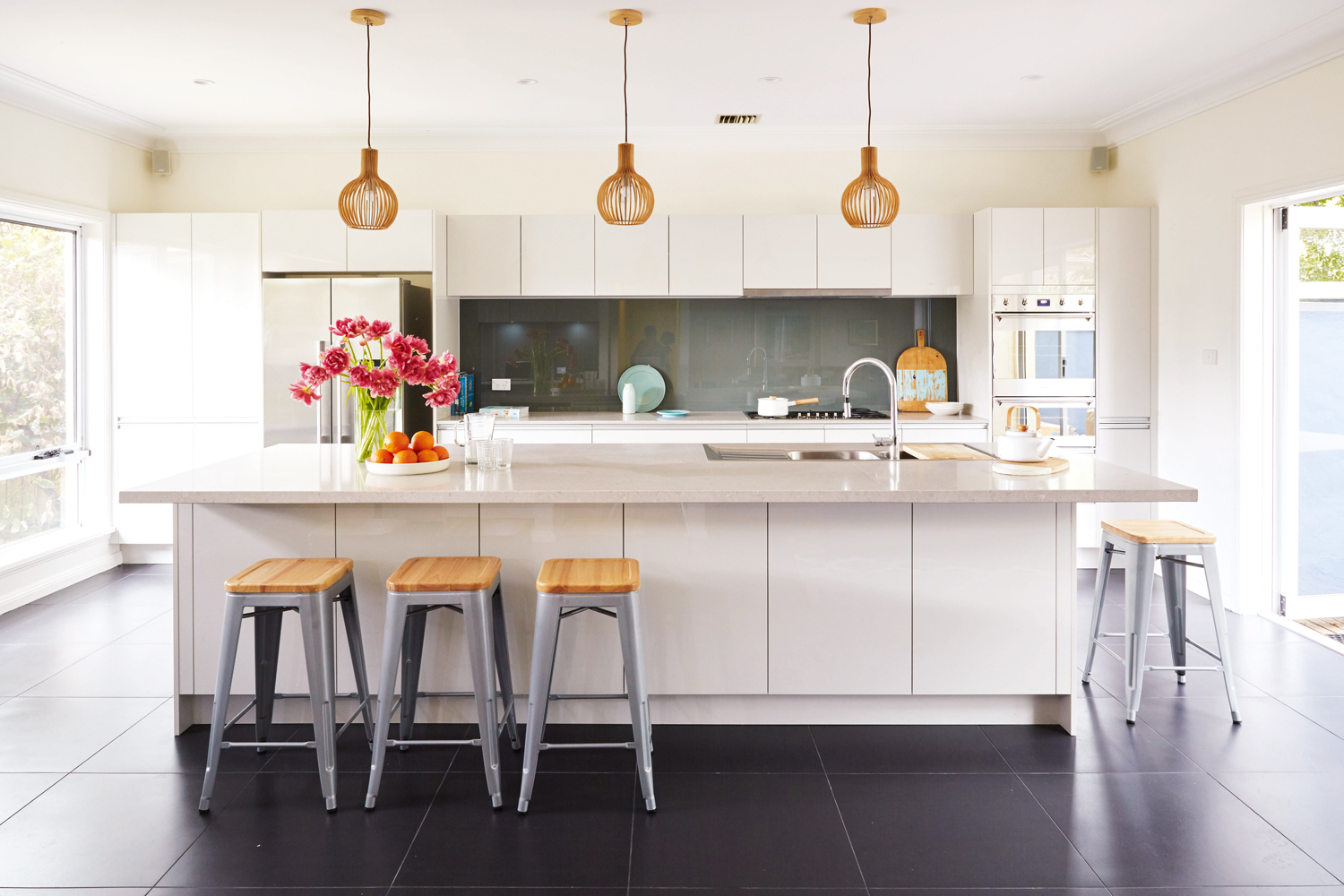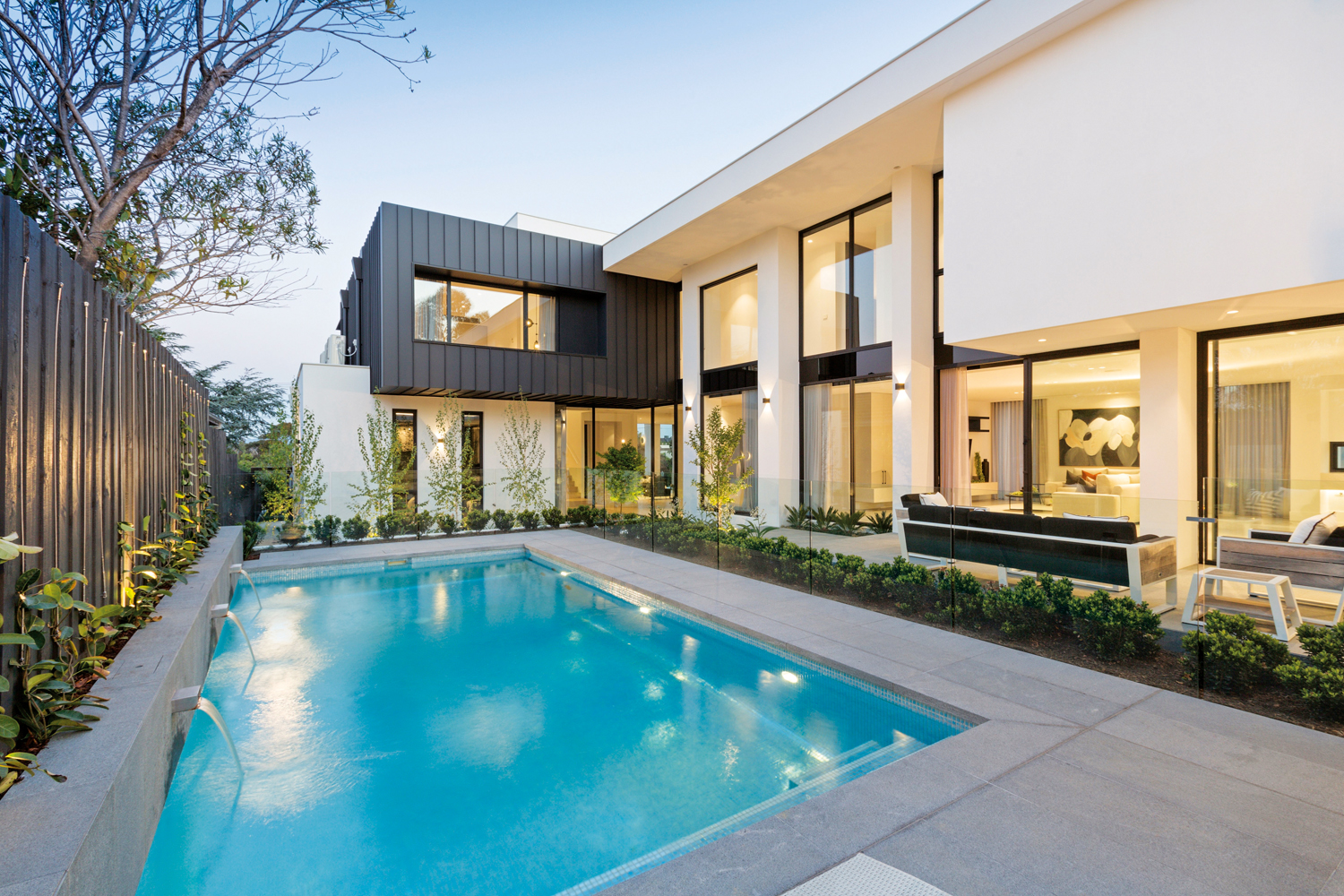The owner of this inner-city apartment wanted a kitchen that would exude warmth and avoid the feel of the stereotypical contemporary kitchen. Ron MacFarlane, head designer at Individual Design, talks us through the project.

What was the house like before
the renovations?
The space I had to work
with was a gutted third floor
apartment wall with pillars protruding into the
room. The flooring had already been laid.
What was the client’s brief for the project?
To create a truly unique kitchen in the heart
of Melbourne’s CBD. The client was showing
photos of what he didn’t want. He thought all
the kitchens looked the same and he wanted
something different, off-edge.
Please describe the body of work completed.
Walls and suspended bulkhead were plastered
and painted by the owner’s trades. Flooring was
also contracted by the owner.
What were some of the special design
considerations of the project?
We decided on an exceptional design with a
strong woodgrain finish. Lustrous Elm from
the Laminex Colour Palette was used on
the stunning cabinetry framing the kitchen,
including a six-metre-long cabinet sitting high
above eye level.
With floor-to-ceiling windows sitting in the backdrop, the aim of the project was to create a kitchen with a strong organic feel, to present a perfect dichotomy to the busy city scene outside.
What was your inspiration for the design?
The waves and undulating shapes of Flinders
Street Station. The tones and shades of colour in
the naturally oiled flooring.
Were there any unusual challenges you had to
overcome (and how did you)?
The theme of the kitchen was continuity, so it
needed a woodgrain that could match perfectly.
Laminex was the only supplier that could
provide a product that matched the lines of the
woodgrain perfectly.
Why is this renovation special?
It has been awarded the Victorian HIA Kitchen
Project of the Year title at the 2009/2010
Housing Industry Association (HIA) Awards as
well as Best Townhouse/Apartment Project and
Renovated Kitchen Over $30,000.
Paul has been one of my most enjoyable clients to have interacted with over a designand- construct project. I remain in contact with him. This is one of the most enjoyable and rewarding benefits of taking the journey through; a thorough and in-depth design process with clients.
Photography by Tim Turner
Project particulars:
Designed by:
Individual Design
12 Sherbourne Road, Briar Hill, Vic 3088
03 9434 4305
ron@individualdesign.com.au
www.individualdesign.com.au
Built by:
Individual Design & Construction
03 9434 4305
Cost Approx $40,000 (excluding
appliances)
Benchtop: Essastone
Splashback: 6mm silver mirrored
Cabinetry: Laminex in Lustrous El





