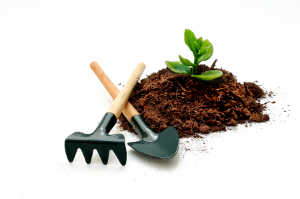
Story: Scott Brown, MAILDM MAIH
Photos: Patrick Redmond
This Melbourne property offers the complete package: a courtyard for entertaining, a swimming pool, a tennis court and landscaped garden beds.
The brief from the owners, Stephen and Debbie, was to create a useable space for entertaining and to ensure the new courtyard and gardens, as well as the existing pool, were as water-wise as possible. Not only had they tired of hand-watering, they wanted to “do the right thing” in terms of water conservation.
This has brought major benefits. They now have an outdoor environment which is relatively self-sufficient in terms of water use, thereby insuring their investment of time and money against current and future water restrictions. And they can rest easy knowing they have been environmentally responsible.
Before the new design was implemented, the space between the pool and the house was dominated by overgrown shrubs, small trees and three Bangalow palms which were mostly hidden from view. The pool could not be seen from the house. By opening up this space, a visual link between the pool and the house was achieved.
The courtyard design called for a combination of ‘flooring’ mediums. The pavers are of sandblasted concrete and the dark grey colour complements the colour scheme used on the exterior of the house. To prevent the courtyard from getting too hot in summer, the grey pavers are married with Modwood decking, which is cool underfoot.
Modwood decking is made from recycled plastic fused with natural wood fibres. It requires no oiling or painting, and will not rot or deteriorate, representing long-term savings.
The existing Bangalow palms have been supplemented by other specimens sourced locally. These provide height to relate to the two-storey home, as well as subtle shade during summer but without obscuring the view or ground-level space which is needed for entertaining.
The existing grey paving around the pool and spa was retained as it is structurally sound. More grey pavers were used nearby to integrate it into the overall design.
The construction of a timber feature screen created a uniform backdrop for this area, as well as providing a screen for the water tanks and pool equipment.
Planting in front of the screen and around the pool consists of yuccas with massed plantings of Dianella. These plants are especially hardy and their sharp foliage looks great reflected in the water or silhouetted against the screen.
River pebbles have been used as garden mulch for several reasons. The colour spectrum of the pebbles matches the colours of the built elements present in the outdoor environment. The grey relates to the pavers, the yellow relates to the house render, and the reds relate to the decking. This creates a sense that the pebbles ‘belong’ and they, in turn, tie the other elements together.
On a practical level, the pebbles hold down the soil so that birds and wind gusts can’t tip it into the pool (as was happening before my arrival). The large size of the pebbles also enables debris to be raked or ‘blown’ from the garden beds with relative ease.
The old metallic pool fence has been replaced with one of semi-frameless glass, which is supported with matt black posts. This minimises the visual intrusion of the fence.
The pool has a cover with a motorised roller, which means it can be rolled back and removed in 20 seconds, making it a breeze, not a chore, to use. Having a cover reduces water evaporation by more than 90 per cent and prevents debris and leaves from getting into the pool.
The pool and garden are serviced by several other crucial water-wise elements. The lawn, which provides the family dog with a soft surface to sit and play on, is actually synthetic turf. Obviously, this requires no watering or mowing and remains green year-round.
There are two 9000-litre rain-water tanks, connected to the rear roof of the house, which are hidden behind the pool screen fence. These tanks are boosted with a small slim-line tank down the blind side of the house. This tank collects the water from almost half the house roof space and has a submersible sump pump in it to pump the water to the two main holding tanks.
The main tanks are connected to the drip irrigation system via a water switch, which takes water from the tanks and then switches automatically to the mains water supply as the water level in the tanks gets too low. There is also a tap which can be used when tank water is needed to top up the pool.
Another crucial element in this garden’s water-wise arsenal is a cartridge filter which is connected on by-pass in the pool filtration system. This enables the pool filter to be backwashed through the cartridge, with the clean water flowing back into the pool instead of (the usually dirty water) going down the sewer — as is normally the case. This can save a significant amount of water during the course of a year.
When thinking about drought-tolerant gardens, some people tend to envisage savage, harsh and uninviting environments. This project proves this is not the reality. It is a welcoming and attractive outdoor environment which complements the family’s lifestyle. It provides a very useful space for entertaining, dining and recreation, as well as space for the dog. It also provides a stunning outlook from inside the home at night as well as during the day, regardless of the weather or time of year.
Scott Brown is a Melbourne-based garden designer and founder of Scott Brown Landscape Design.




