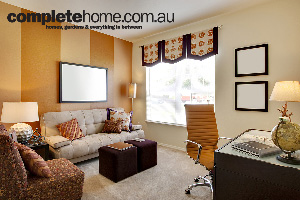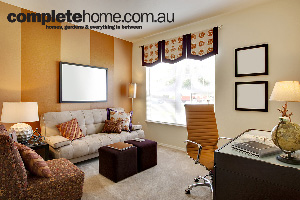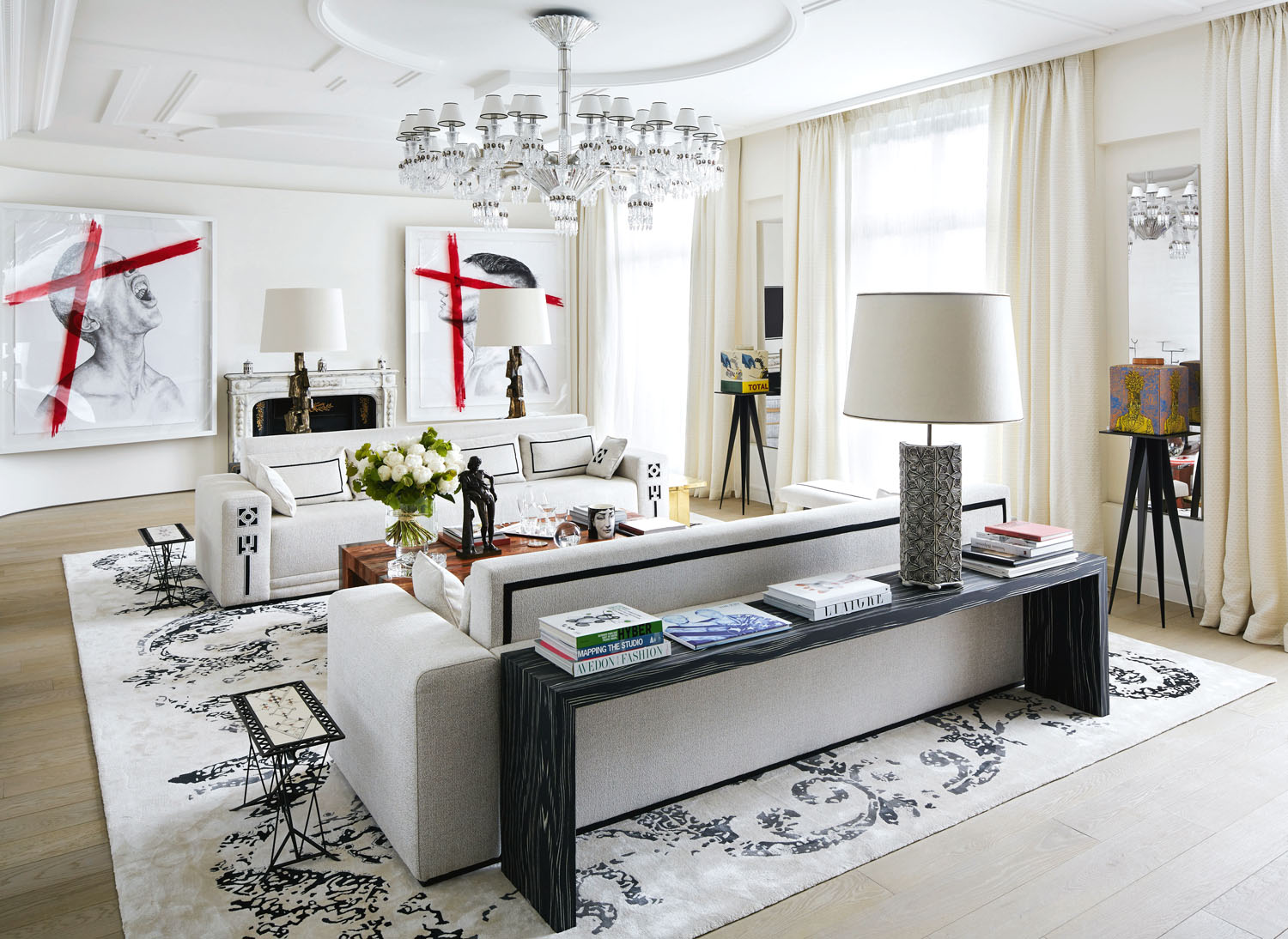An elegant residence boasts high-quality construction with minimal impact on its traditional surroundings
The house was conceived as two distinct volumes with contrasting programs, public versus private, connected by a central entry lobby/gallery. Its building form and materials were designed and chosen to reflect these separate functions. The public wing has a dynamic lightweight form while the private one is a more static masonry.
Nestled in a large grass berm, the dwelling has a sunken driveway while the main entry point is lifted to create a more vertical landscape. This is a direct response to the flatness of the existing semi-rural site. The building is partially obscured from the street behind the berm, reducing the dwelling’s impact on its traditional, conservative surroundings. This allows the residence to slowly reveal itself on approach from the only entry to the cul-de-sac.
The scheme is split along the northern edge of the gallery by a large stone-clad blade wall that acts as a thermal mass and anchors the lightweight form. A masonry wing folds away from this blade wall towards the rear, creating an intimate central courtyard on the otherwise reasonably exposed site. This courtyard and the other main external features, including pool, pool cabana, garage berm and dining courtyard, are all linked back to the building, either directly or via walls in the landscape. The result is a blurring of the boundary between the internal and external spaces that effectively pushes the building program out into the large site.
Functionally, the internal spaces flow seamlessly into one another through a series of framed openings in the stone-clad blade wall. A library is positioned in the centre of the house and can serve as either a central social hub or a private meeting area, depending on the arrangement of the recessed door panels. This accommodates a specific client requirement. The gallery entry space was conceived to exhibit the client’s substantial personal art collection, including a Coburn, which takes pride of place on the end wall facing back towards the entry.
A separate children’s wing is located within the “private” building form and centres on the games room, which is visible from all the other major living areas. However, it can be easily screened off by recessed door panels. The blade wall is also punctuated by frosted openings to a central light well, which doubles as a landscaped secret courtyard for the master ensuite.
All three primary building elements run east-west along the site, with shaded high-level glazing to the north, closed facades or substantial sun protection to the east and west, and larger openings to the south. All rooms have natural ventilation and light, while the primary living areas are directly cross-ventilated.
A feature of the building is on-site retention, processing and re-use of all stormwater and wastewater, a five-kilowatt solar system that feeds back into the local grid, low-e double glazing, as well as thermally insulated walling and cladding throughout.
The dwelling’s single-level layout and chosen construction methodology resulted in low-per-square-metre construction rates and running costs for this high-quality residence.
Archengine Architects
Level 5, The ‘Art Wall’ Building, 13 Kirketon Road, Darlinghurst NSW 2010
02 8354 1471
www.archengine.com.au






