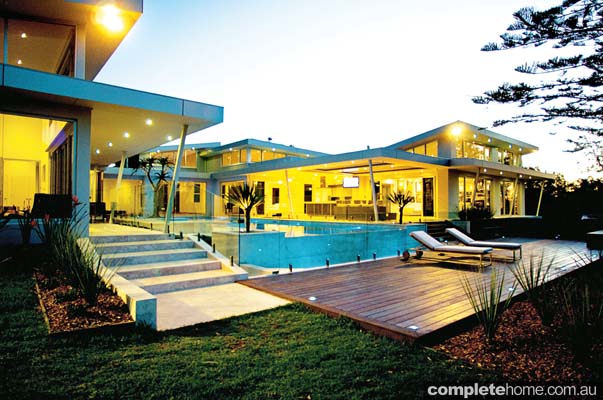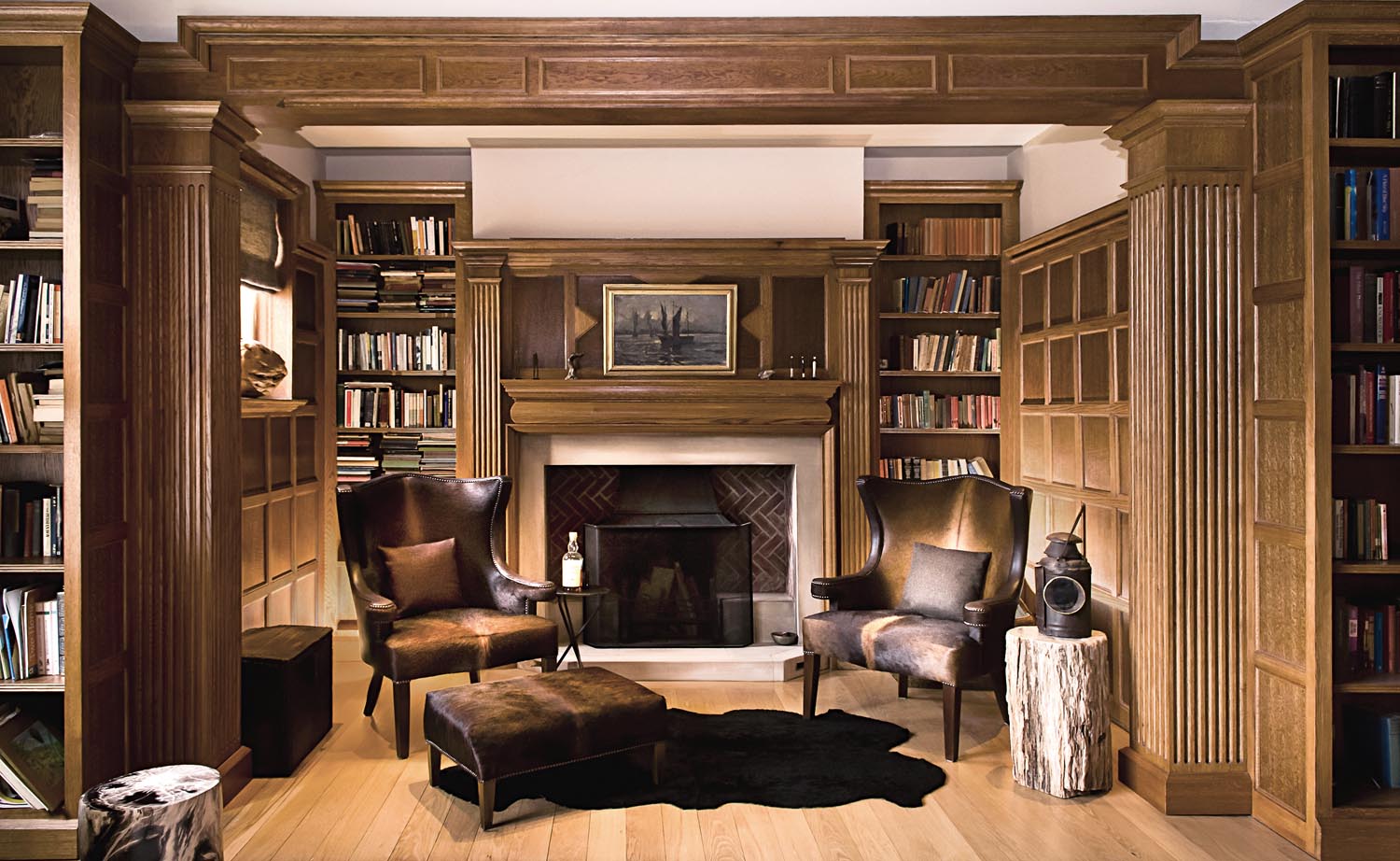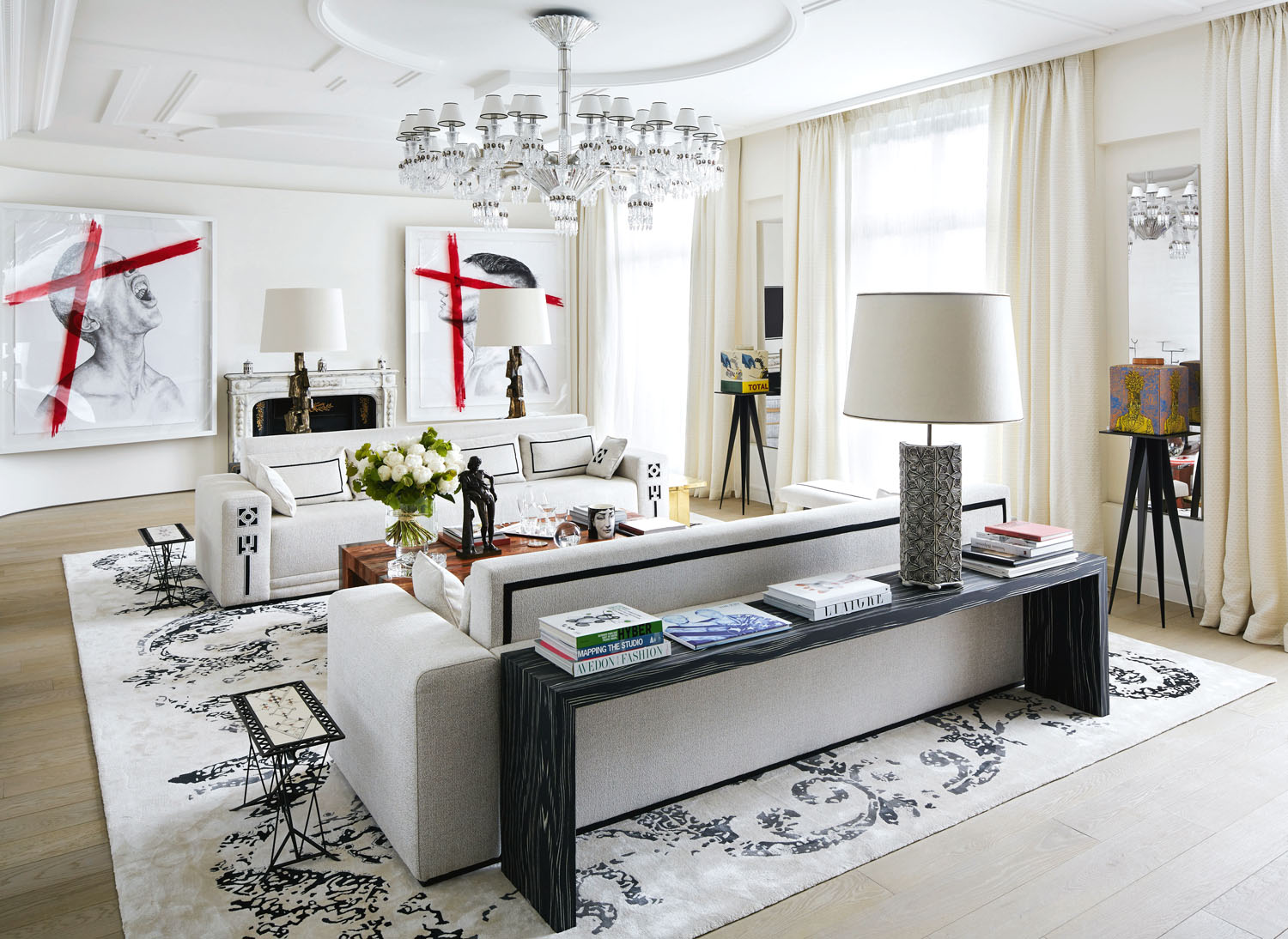A request for an elegant home for a busy family spawned this modern design, which beautifully encapsulates the notion of contemporary living.
There’s never a dull moment at this resort-inspired dwelling in Sydney’s Hills district. The client’s desire to escape the hustle and bustle of a busy city life inspired Gremmo Homes to produce a distinctive abode that ticks all the boxes.
A quick glance at the house and you’re instantly aware of the abundance of space. It’s a stand-out element that has allowed the project to be moulded into a luxurious retreat, boasting entertaining features to satisfy any social family. With expansive flowing spaces, it promotes harmonious fun and relaxation in the one stylish hub.
The design capitalises on its surrounding qualities and oozes contemporary living. The five-bedroom, three-bathroom home is worked in an open-plan style that masterfully integrates with its outdoor oasis and features. To achieve this, the original house was carefully demolished and the timber cladding, framework and roof timbers salvaged to be used in the new building. “The concept was to design and build a beautiful residence with sustainable materials and energy-efficient elements,” notes Richard Gremmo.
Luxury fittings are peppered throughout the structure, which boasts innovative environmental design. The home’s glazing uses either “hush” glass or thermal comfort qualities, depending on its arrangement and location. A 9.9-kilowatt photovoltaic system has been installed to help with energy conservation, and a 20,000-litre underground water tank captures the rain, which reticulates to the washing machine, toilets and external taps.
The relaxed interior features plenty of space for socialising; it’s finished with a neutral palette that’s dotted with bursts of moody-hued accessories to create warmth. The sophisticated space was constructed to exude a homely feel by using natural materials that produce variations in texture. “Recycled timber flooring, random quartz stone cladding and honed travertine help soften the expansiveness of the home,” says Richard.
The kitchen reflects modern minimalist design at its best. White wall surfaces and stone benchtops are offset by the reflective mirrored splashback and custom-designed metal bulkhead. It’s a sleek and stylish finish that plays with texture. The island bench complements the family’s needs, along with a large concealed pantry, Smeg appliances and European tapware.
The crowning glory of this immaculate home is undoubtedly the outdoor area; you’d be forgiven for thinking you were stepping into a holiday resort in this dreamy space. It’s been designed to accommodate a growing family and caters beautifully for entertaining. The alfresco area captures a bushland vista while maintaining a private, yet expansive pool and entertaining core. This central focus is a beacon for fun in the sun, with a complementing outdoor kitchen that features high-end appliances. It’s the perfect hot spot to entertain guests or relax, with a glorious swim-up bar in the pool and timber-decked pods that are perfect for a lazy summer day.
A feature pond with ambient lighting and organic quartz stone cladding is an added touch of resort-inspired design. Honest materials, such as recycled timber decking and lush green plants, including the two statement Phoenix palms, complement the modern exterior. This design won Gremmo Homes several awards at the 2011 Hills Building and Design Awards, most notably the award for Overall Excellence in Building. This winning design is a great example of modern style meets rustic nature. Gremmo Homes has enabled the two opposing elements to become one, bringing to life a luxurious family dwelling that boasts contemporary flair framed by a fascinating raw backdrop.
Project Info
Gremmo Homes PO Box 6420 Baulkham Hills BC NSW 2153
Phone 02 9629 9509
Email info@gremmohomes.com.au
Website www.gremmohomes.com.au
Photography Ian Mainsbridge
Originally from Home Design magazine, Volume 16.2











