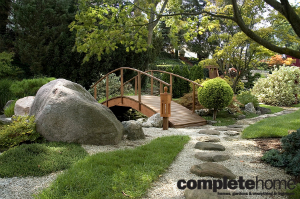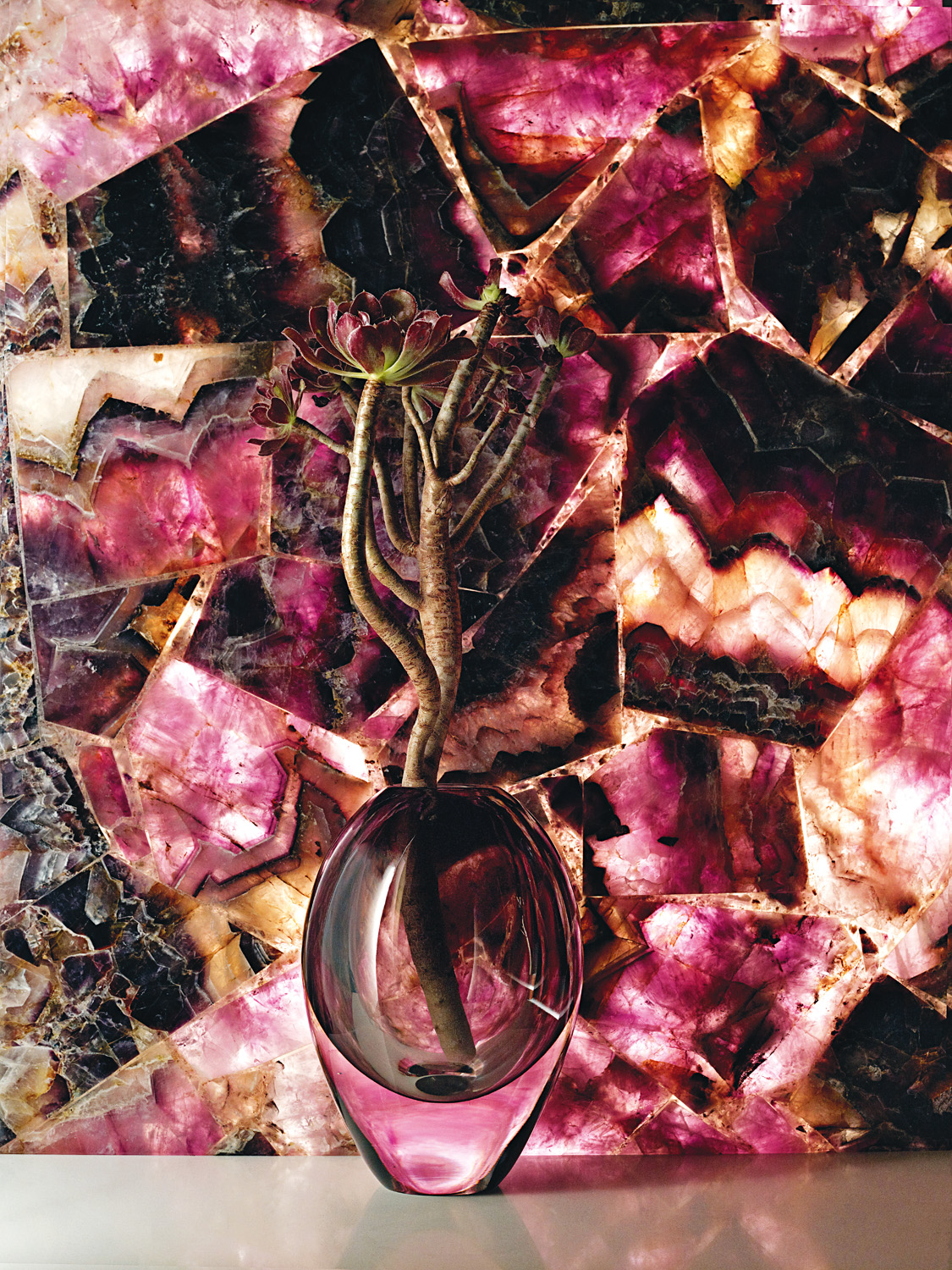
Story: Carrol Baker
A feeling of quiet calm and serenity surrounds this luxurious, contemporary waterside home in Perth. From the striking vista of water views to the cool lush landscaping this residence encompasses the very best of dual indoor-outdoor living.
Landscape architect Blake Willis of Tim Davies Landscaping worked in collaboration with the building and interior designer Yael K to harmonise the outdoor elements with the interior décor and to ensure all views were maximised. The owners’ key concern was that the pool would interfere with the longer views to the water but thanks to the well considered design the canal scene has been ‘invited’ into the interior spaces.
Says Blake: “We worked very hard to create a flowing, seamless blend between the home’s interior, the foreground leading down to the water, and the broader landscape.”
Ask Blake to list his favourite features and he is hard pressed to choose. There is the elegant styling and strong linear structure of the pool, then there is the outdoor room near the water’s edge which is accessed via a series of steps that seem to almost float. Not only is this part of the property reminiscent of a traditional Persian pleasure garden, according to Blake: “The steppers through the sunken gravel also aim to reference the ephemeral nature of Australian water.”
Ultimately, the success of the garden is down to the way all of the elements — from grey-tinted poured limestone paving to the modern sculpture near the outdoor pavilion to the tiered garden beds that lead down to the water — fuse together to create what Blake describes as a “contemporary Perth style”.
Due to the exposed location and prevailing on shore winds, plantings include a varied range of wind tolerant plants. The most striking is a mature Dragon tree (Dracaena draco) which provides a focal point near the pool’s edge and makes a dramatic design statement.
A stand of weeping lilly pilly was planted beside the pool, chosen because of its resilience in harsh environments and to provide a measure of shade for the more sun sensitive plants below. The frangipanis are a delight when in bloom and are underplanted with hardy succulents (echeveria, cotyledons, kalanchoes) as well as several Dianella varieties.
In deference to the potential for high winds, a sub-surface Netafim irrigation system was installed to prevent water wastage due to excessive evaporation. Other water-wise measures were also employed, such as using only fully certified bio-organic mulches and soil conditioners.
Throughout the emphasis is on well ordered, clean visual lines and the interplay of subtle colours, textures and forms so that attention is not drawn away from the eye-catching vista. Not that the landscape doesn’t offer up myriad design features that can be appreciated from the outdoor pavilion, the covered entertaining area at the rear of the house (which has been divided into dining and lounging zones), the children’s grassy play areas or from inside the house itself.
Both pool and canal views can also be enjoyed from the home gym which has bi-fold doors that slide back to allow the cooling breeze to circulate while exercising.
The multi-level garden beds are another stylish design element, adding form and structure to the landscape design and rationalising the slope of the land. So too the amphitheatre-like steps that lead down to the canal and allow the garden to engage with the boating landscape, adds Blake.
With lighting the emphasis is on subtlety. The up lighting installed in the various garden areas highlight various design features yet never distracts from the water views. LED runway lighting at night illuminates a pathway down to the jetty.




