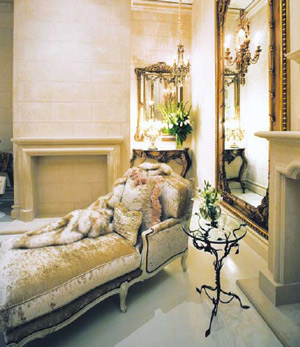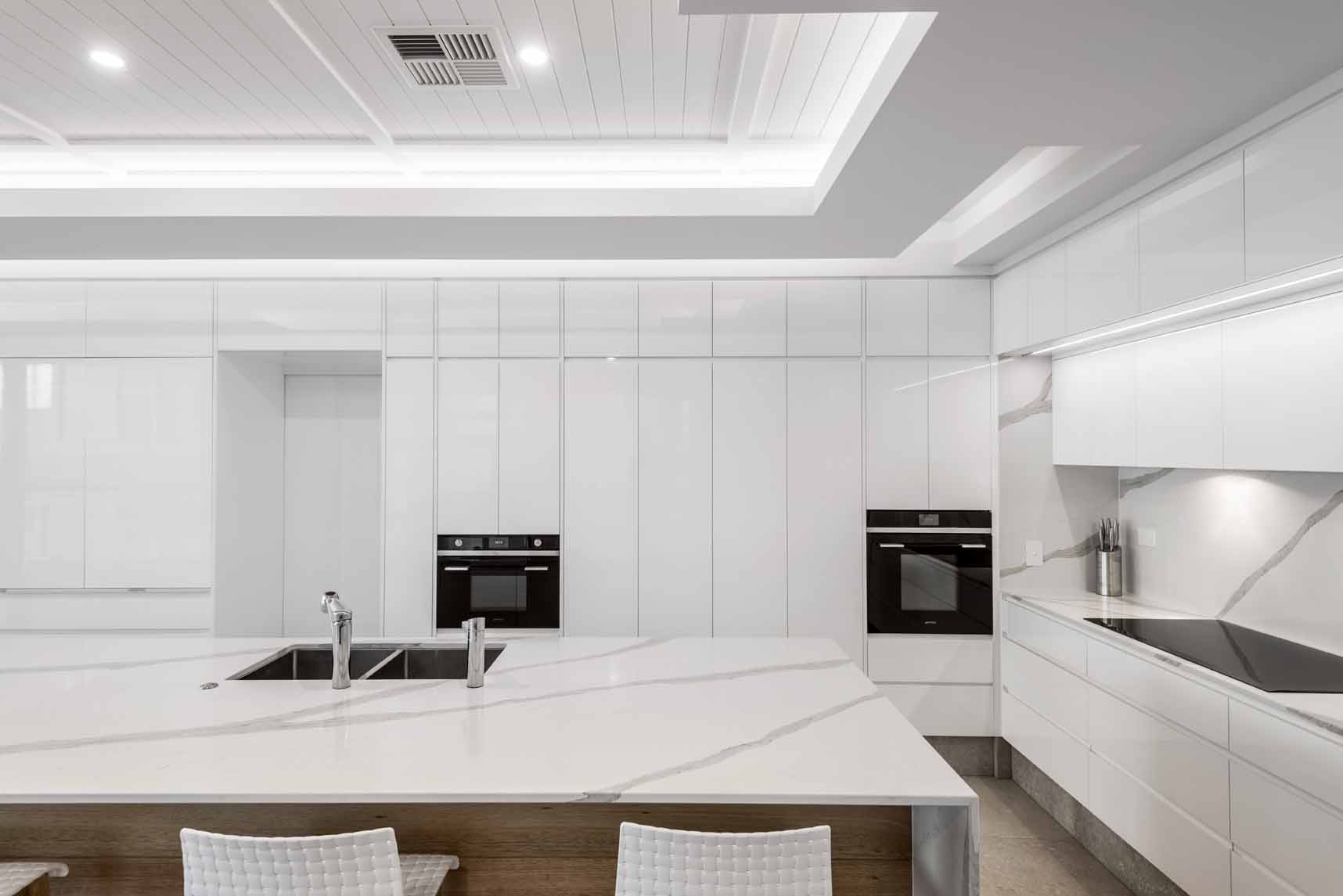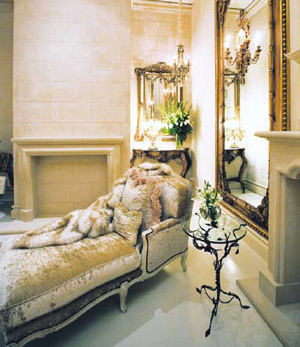An insight into a design inspired by the timeless elegance of Parisian facades with an urban twist.
Parisian architecture and interior design of the 18th century introduced art to fluid structures, ornate details and a new sense of play. It was both a revelation and relaxation in symmetry that allowed for the embrace of a new movement in European art. New trends flourished, such as the Baroque and Rococo movements, all thriving in the neoclassical realm of innovation.
Imagine every charming attribute of the Parisian facade swirled in with the raw, honest style of contemporary urban, and you have a true tour de force. This regal home embodies timeless European tradition, from the aged bronze patina and gilded highlights to the antique furniture. The indoor lap pool and loggia, with its indoor barbecue area, are modern touches that entangle themselves smoothly within the historic appearance.
The central foyer is flooded with natural light that perforates through the large oval skylight, detailed with a hand-forged wrought-iron canopy. When the sun goes down, the elegant Versailles-style antique chandelier supported by a canopy of classical foliage and French scrolls awakens the space with streams of light.
The foyer, hallways and all feature areas of the residence have stone wall tiling. This aspect is one of many that draws inspiration from the simple yet enduring grace of Paris’s Louvre Museum. The stone architraves, cornice skirting boards and sculptured curved walls are all reminiscent of the Louvre’s interior.
The design features of this Parisian palace take you on a trip through France, travelling from the Louvre to Versailles, where French kings wined and dined in the 1700s. It is the city of Versailles that inspired the talented designers of this work of art, Chateau Couture, to embellish the internal doors with cartouches and a finish of aged patina.
To welcome you into the bathrooms the doors are panelled, with the centre panel ornately decorated with French script and mirror detailing. The gateway to the entire manor is just as detailed and well crafted as the bathroom entrances, but a touch more bold. The sturdiness of the wrought-iron double-entry doors is softened with delicate handmade glass that maximises light but maintains privacy.
The wrought-iron and handmade glass materials are not the only bold design features. It was a request of the client to have the house constructed in limestone, with a fully carved gable and portico. “Limestone is an extremely soft material and we have very few artisans in Australia willing to carve such detail,” reflected Sandra Traviati of Chateau Couture.
This makes the detailing on the gable, portico and carved keystones all the more exceptional because they are limestone — a feature that makes this property unique. The use of organic limestone is complemented with the natural stone flooring that covers the entirety of the house, except the carpeted bedrooms.
The Crème Marfil stone flooring was cut in Italy and the slabs were laid with expert precision and perfection to achieve a look of continuous seamless stone. The slab joints were filled with a polyester resin and ground on site by Mirror Image marble, using four different abrasives to achieve a perfectly honed finish.
Reconstituted quartz stone with Chateau Couture’s signature 80mm edgework bestows charm and durability upon the kitchen benchtop. This chef’s sanctuary displays an antique mirror etched with French script in a gilded frame as the splashback. Hand-carved corbels and boiseries complete the cabinetry and enhance the Parisian theme.
Rooms blend effortlessly together in the open-plan informal living spaces. Flanked either side of the family room and the kitchen is both the indoor pool and loggia, all with large expanses of glass which overlook a parterre garden and elaborate fountain.
When seated at the kitchen table, you are surrounded by pleasurable views at every angle. A glance towards the family room windows takes you right into the indoor pool area, which is reflected back to you through large French mirrors. A peek to your right shows you the quaint loggia that harbours the barbecue as well as another mirror, reflecting the beautiful chandeliers of the family room.
Neighbouring mirrors also provide glimpses of the garden, while the fountain just outside sings to your ears; this is the ideal spot for relaxation, where all of your senses are completely filled.
There is no question why this design won a 2007 Victorian Landscape Award and 2007 Winner of Best Residential Indoor Pool, with its unquestionable decadence and unique features. With its timeless allure, this sensational classic will certainly remain chic through the ages. Truly a masterpiece or, as the French say, a chef d’oeuvre.
Chateau Couture Architectural Interiors
Rietmans Business Park, 11/347 Bay Road, Cheltenham 3192
0400 562 016
sandra@chateaucouture.com.au
www.chateaucouture.com.au
Philip Hocking Build & Construct
9509 8788
www.philhocking.com.au
West Valentine Pty Ltd
9571 0400
www.westvalentine.com.au
Photography Andrew Lecky; Ian Ten Seldam










