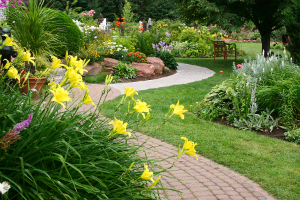Coming to grips with site limitations and constraints when designing a garden
Story: Jacki Brown, MAILDM
Planning a new landscape can be a complex operation, especially if you’re doing it in conjunction with the construction of a new house or major renovation work. By the time you get your new landscape installed, you really need a beautifully designed outdoor space to rest and relax in. If you plan well and are guided through the design process you will know what to expect, keeping the project on track and avoiding unpleasant surprises.
There are a few things you should consider, though, before you seek professional advice. All sites have limitations and being aware of these constraints early on is essential. Budgets have limitations, too, so decide what you’re prepared to spend as this will determine the scope of the landscape project. With a budget in place, you can then turn to a professional landscape designer to help you assess and address the physical aspects of your site and guide you through the planning process.
What are your site constraints?
The physical constraints of your site will influence any potential design. A site’s physical attributes can be natural or man-made. Natural constraints might include things such as the microclimate, the soil type, any existing trees, adjoining natural reserves or bushland and the slope or aspect of the land. Man-made constraints might include things such as the design of your home, construction access, utility services or drainage easements, views in or out, solar access to your internal and external living areas (that is, how much sun shines in), council regulations or even how much land you have.
Natural constraints: Natural constraints will govern construction methods and plant selection. For example, your soil type and the microclimate will affect what plants will thrive in your garden. Soil type will also affect the design of any structural foundations that may be required. You also need to be aware that excavating into rock or around established trees is very expensive and if you are near bushland, excess nutrient run-off should be avoided to prevent weed growth.
Man-made constraints: Man-made constraints will determine the layout and functional features within your landscape. To begin with, structures cannot be built over sewer or drainage easements and tall trees shouldn’t be planted directly under power lines. (To find out where your utilities are located, visit the Dial Before You Dig website: www.dialbeforeyoudig.com.au. You also need to be aware that garden beds and turf areas may need drainage, especially when you have altered the natural ground levels.
Other points to consider include the screening out of unattractive views and maximising attractive ones; allowing winter sun into your house so that it remains naturally light and warm; and locating outdoor entertaining areas on the north side to maximise winter use.
What work will require approval?
Once you know what the physical and man-made constraints are you will need to consider whether your plans require local council approval. Council approval is generally required for such things as earthworks that require retaining walls more than 500-600mm in height, pergolas, decks, masonry feature walls and swimming pools.
To find out the specific planning and government constraints that affect your property talk to your landscape designer. Your local council landscape or planning officer can also advise you if there are any special considerations for your site, such as the protection of endangered species, bushfire protection or the percentage of native trees or plants you are required to include in the landscape.
You may also want to read your council’s Development Control Plans (DCP) and Local Environmental Plan (LEP). These are found on your council’s website. The local council planning constraints are there to reduce potential impacts on your neighbours and the environment. They consider things like privacy, biodiversity, water use, fresh air, safety and impacts on bushland.
Will there be additional costs?
Remember, even with a professional designer, site constraints may lead to additional costs. For example, if you intend to install a deck, pool or retaining walls for cut and fill, you may need to engage a surveyor to provide a contour survey of your land. Also, if you have retaining walls over one metre in height, you will need an engineer to certify the structural design of these walls.
In addition, your council may require that you provide an arborist’s report to assess any established trees on or near your property. Consult your local council’s Tree Preservation Order to determine which trees will require a report and which may be exempt. (To find an arborist, visit the Institute of Australian Consulting Arborists’ website: www.iaca.org.au.)
A landscape designer can tie all of these threads together for you and provide a master plan. He or she can also advise you on how to stage your project so that you can achieve the desired results over time if your budget doesn’t allow for all the work to be done at the once. All in all, good preparation and a proper analysis of your site’s constraints may take a little time at the outset but it will save you time and money in the long run.




