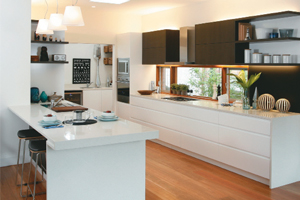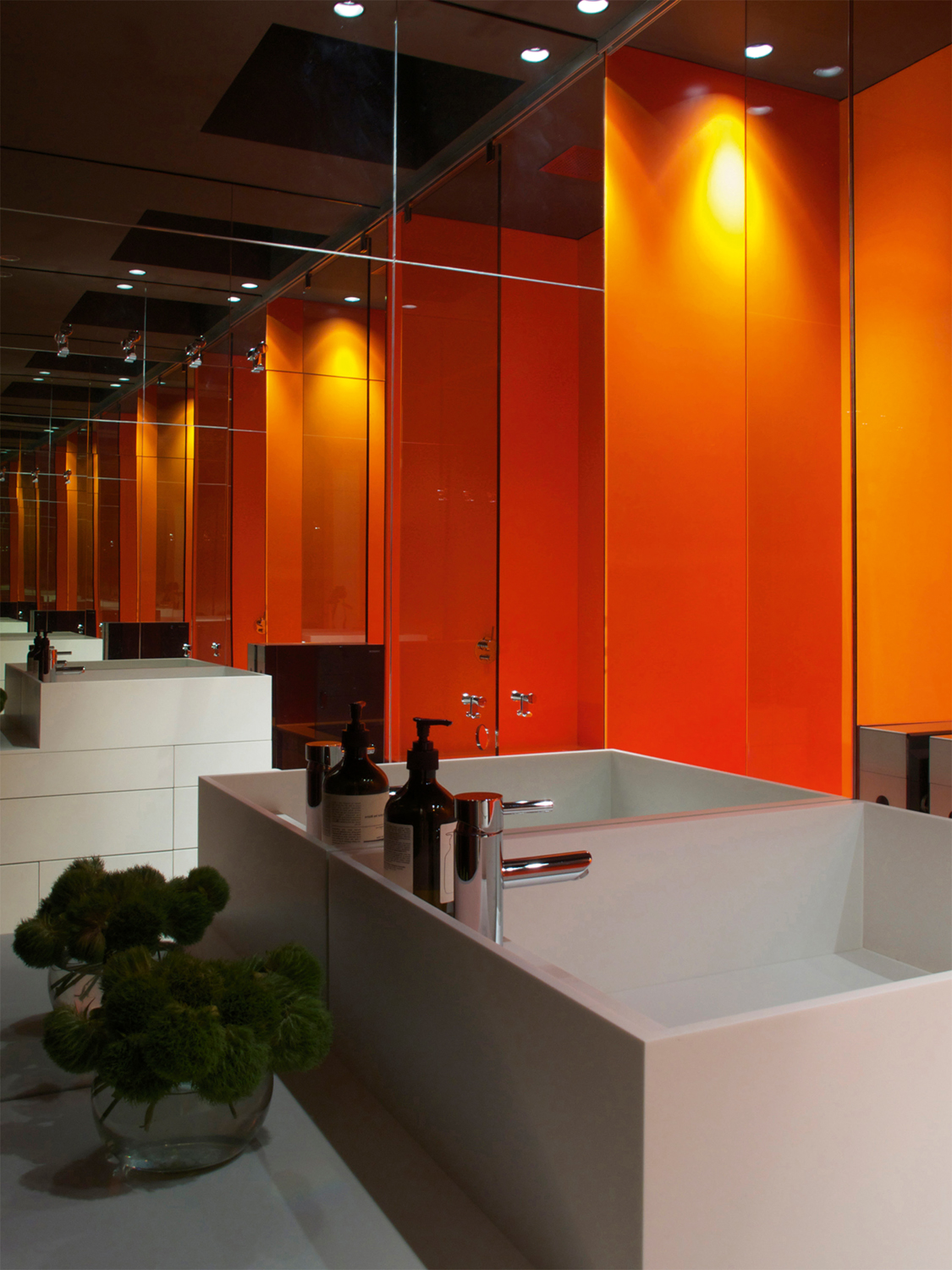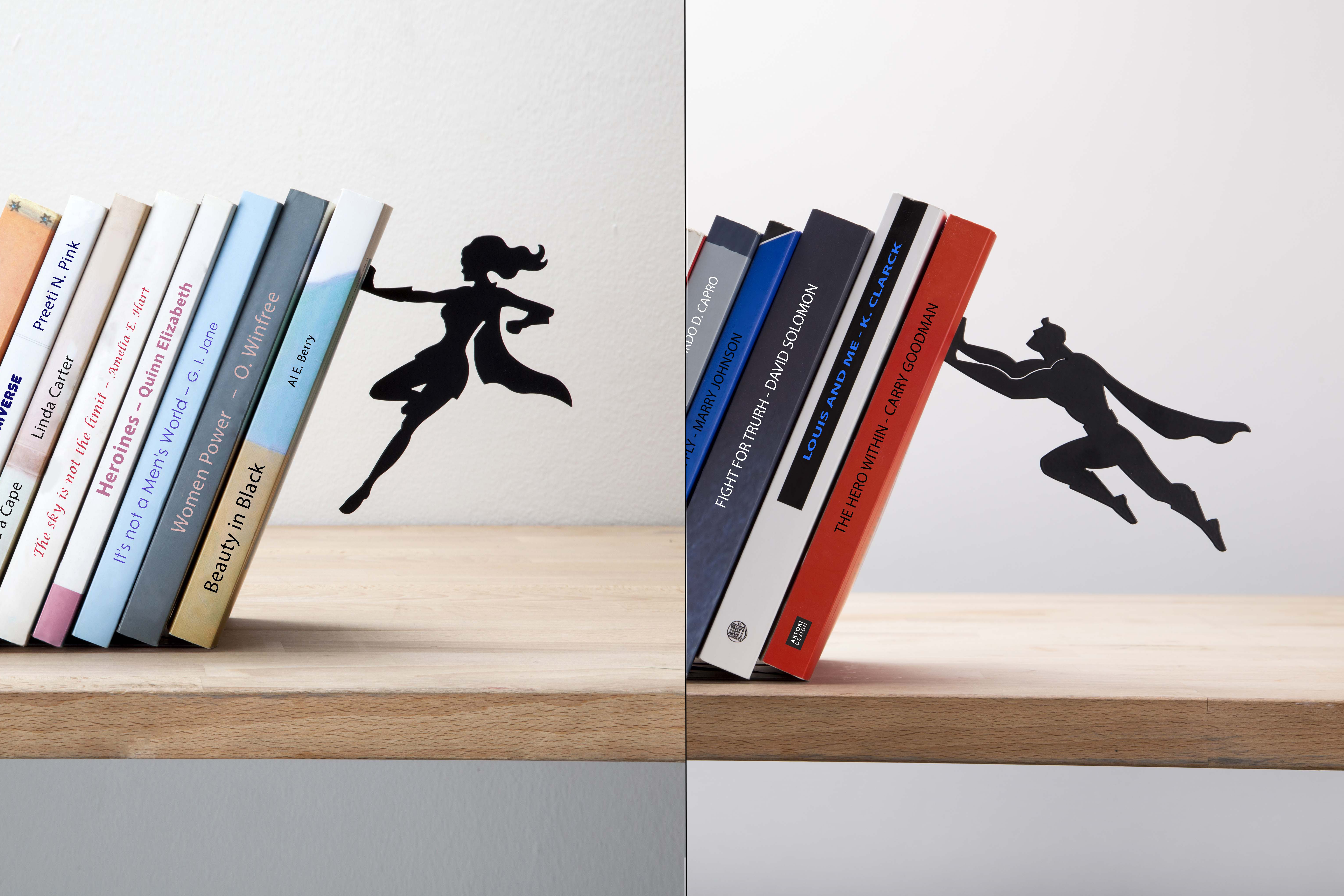A contemporary design and inspiring colour scheme transformed this space into an entertainer’s dream.
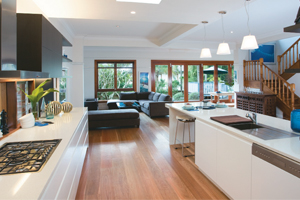
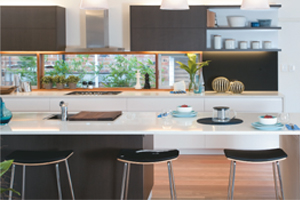
When the owner of this charming beachsidehouse on Sydney’s north shore was considering a renovation, he faced a number of challenges – his current kitchen was badly designed, ill-equipped and poorly lit. So architect Paul Lucas from Cradle Design proposed a new kitchen/living space, which opened the entire ground-floor area.
A redundant blade wall was removed and daylight was re-introduced via a new three-metrelong splashback window and the installation of two Velux windows in the ceiling. Then, designer Irma Calabrese from A-Plan Kitchens was consulted and helped create a stunning new 6.5- metre long contemporary kitchen to fill the space. The result is a complete transformation that is not only spacious, but a warm and inviting place to entertain family and friends.
The choice of a two-tone colour scheme provides a refreshing departure from the all-white look and helps to define the kitchen space from the surrounding living area. Integrated handles enhance the linear flow of the design while polyurethane floor cabinets in Dulux semi-gloss Lexicon Quarter provide a superb finish. In striking contrast are the wall cabinets and open shelves in Laminex Espresso Ligna.
A 30mm Quantum Quartz Ice benchtop adds a touch of elegance to match its practicality while the huge breakfast bar allows optional dining for four. Ample storage space with easy access is provided by metre-wide drawers with Blum Tandembox hardware and all wall cabinets are fitted with Blum Aventos lift-up hinges.
A cleverly integrated laundry is home to a hidden washing machine and dryer while allowing easy access to the Vintec wine fridge. And the overall design and working benchtop area is enhanced by LED tube lighting above and below the wall cabinets.
This stunning beachside home now has the contemporary kitchen it deserves, allowing the owner to entertain guests in style and comfort all year round.
Project Details:
Doors: Cabinet doors and drawers finished in semi-gloss polyurethane in Dulux Lexicon Quarter; wall cabinet doors, panels and open shelves in Laminex Espresso Ligna
Internal hardware: Blum Tandembox, Blum Aventos, Hettich hinges, WingLine bi-fold door hinges
Handles: Routed/integrated
Benchtop: 30mmQuantum Quartz in Ice
Splashback:150mm-high Quantum Quartz stone splashback in the laundry.
Floor: Polished timber
Lighting: T5 LED lighting (tubes) above and below wall cabinets
Oven: 700mm Smeg wall oven
Cooktop: Smeg flush-mounted gas 700mm
Rangehood/canopy: Smeg
Dishwasher: Smeg semi-integrated
Refrigerator: Amana
Microwave: Smeg
The kitchen was designed by Paul Lucas of Cradle Design and built by A-Plan Kitchens
208 Parramatta Road, Camperdown NSW 2050
Phone (02) 9516 3611
Email enquiries@aplan.com.au
Website www.aplan.com.au

