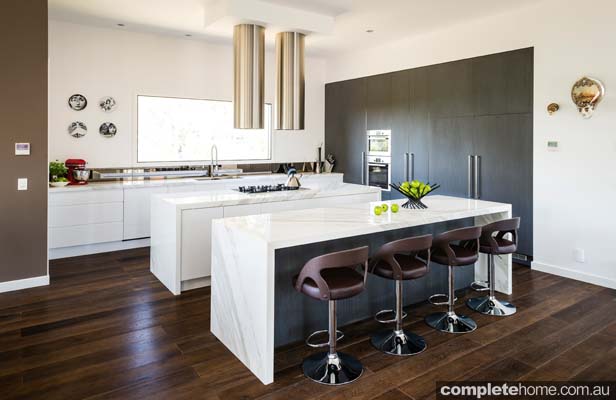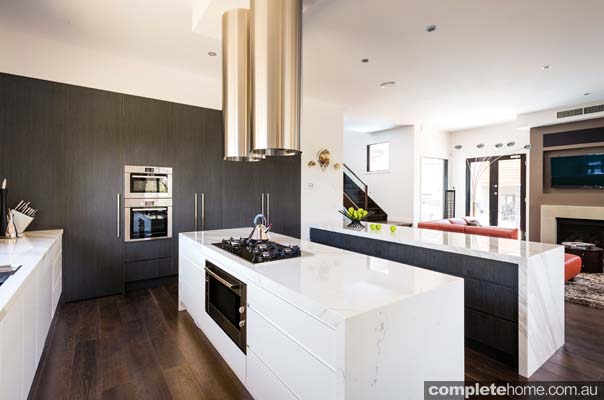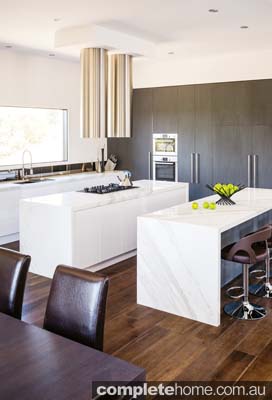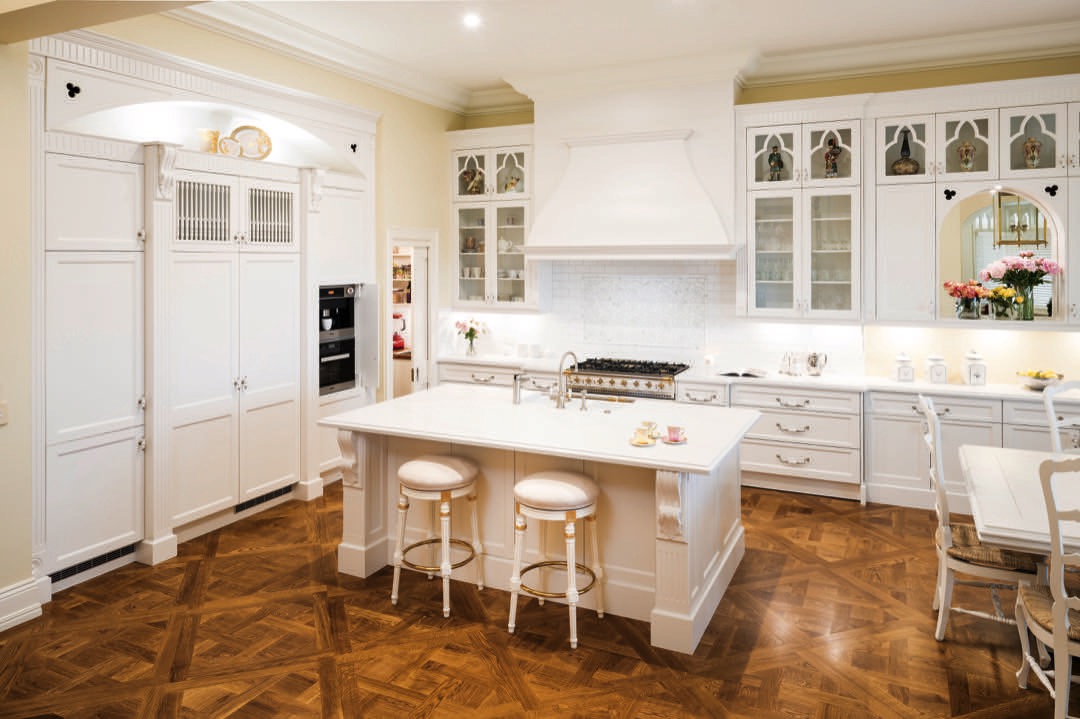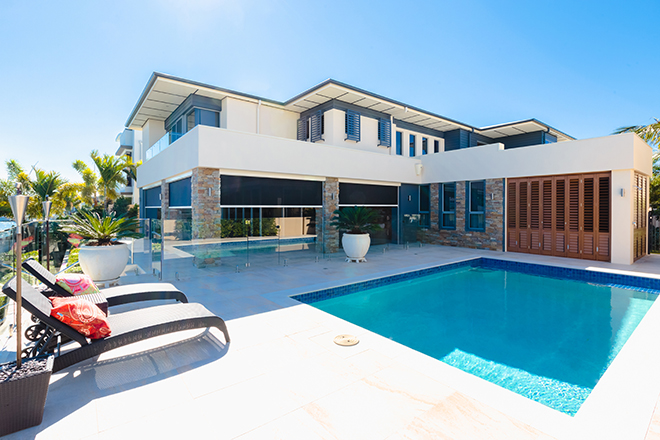Using horizontal symmetry by adding a second island, this kitchen is an entertainers dream
“This kitchen was built as part of a luxurious, open-plan new home. The homeowners were after functionality and sophistication, which suits their modern and very luxe lifestyle. As the kitchen is part of the open-plan family living space, we created a visual division to the kitchen zone using a second island with an uninterrupted Calacatta marble benchtop and dark-timber-look textured laminate, which coordinates with the home’s dark timber floor and stained-oak windows. The contrasting palette of white-gloss cupboards and dark-timber feautures, as well as clean lines and integrated appliances, were selected to combine this enormous kitchen with the rest of the home.”
Designer: Belinda McKibbin for Smith & Smith Kitchens
We love the large second island where friends and family can interact while meals are being prepared.
SHOP THE LOOK
Cabinetry Satin two-pack polyurethane in Dulux Vivid White, Lamicolor Mattline HPL in Wenge Loft, textured finish
Internal hardware Hettich soft-close
Benchtop Calacatta marble with 60mm mitred edge
Splashback Bronze mirrored glass
Handles Concealed shadowline, Häfele stainless steel tall cupboards
Ovens Bosch
Cooktop Miele
Rangehood QASAIR Argyle
Sink Franke
Refrigerator Fisher & Paykel
Freezer Fisher & Paykel
SHOP THEIR SHOWROOM
889 Wellington Rd, Rowville Vic
(03) 9755 4888
860 Doncaster Road, Doncaster East Vic
(03) 9840 7771
1430 Dandenong Road, Oakleigh Vic
(03) 9530 4777
Originally from Kitchens & Bathrooms Quarterly magazine, Volume 21 Issue 4
