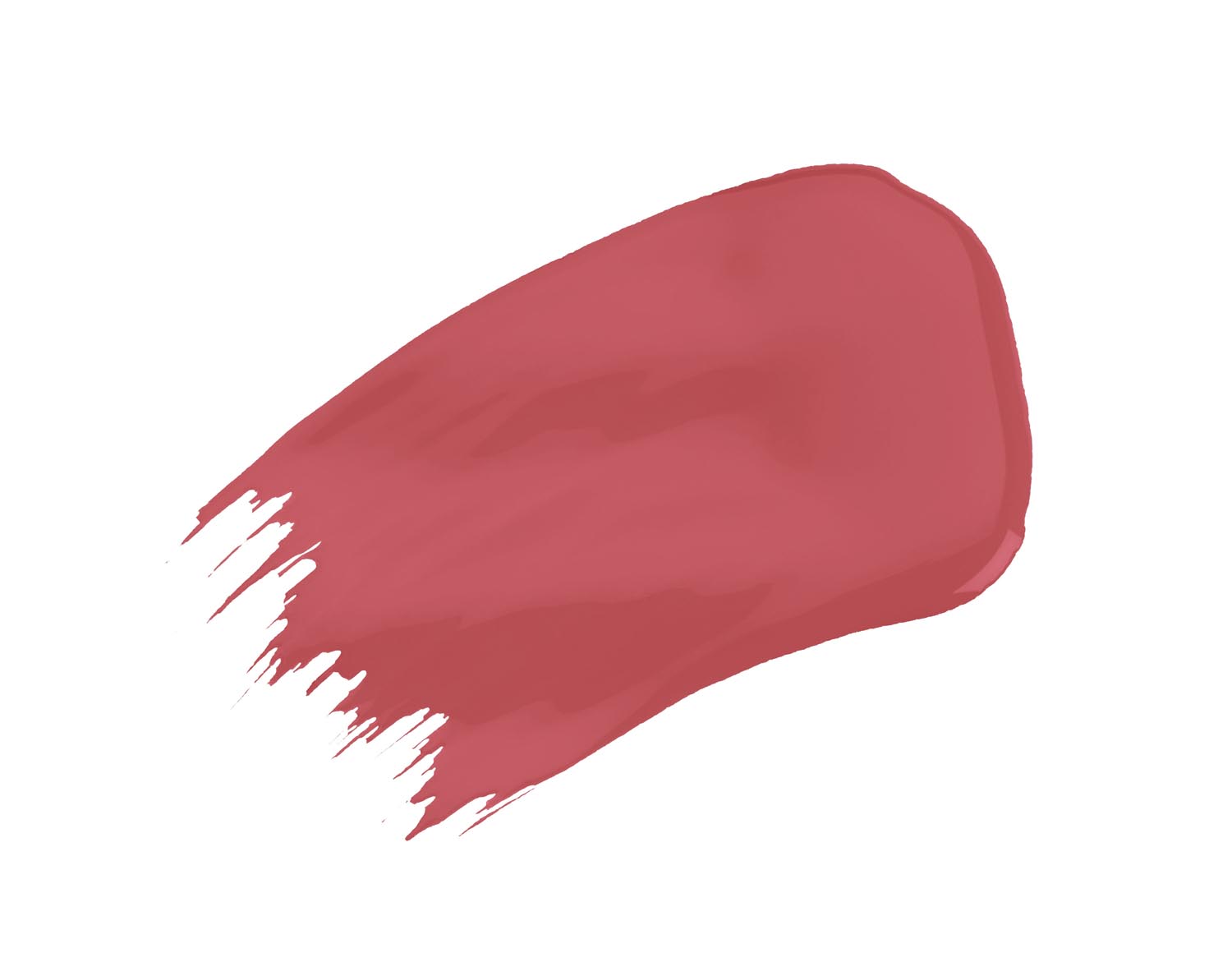Restful ocean views are part of the borrowed landscape in this contemporary coastal garden
By Martin Cuthbert
Photography Ron Tan
When you have such an impressive home, you need outdoor living areas of equal style and scale. And when you have a property that offers such tantalising sea views, you need to make the very best use of them, which is precisely what the owners of this spacious contemporary home in one of Perth’s premier coastal suburbs wanted.
Their wish list was clear and concise: a simple, modern garden; uncluttered, up-to-the-minute pool surrounds; practical entertaining spaces for both small gatherings and large parties; and a design that would maximise the spectacular panoramic 180-degree ocean views.
In coming up with a workable design, there were various site limitations and climatic considerations that had to be taken into consideration. As the home sits on a large elevated block, the outdoor areas are very exposed and subject to strong punishing winds, not to mention the full force of the sun. Also, the site is on the side of a hill with a four-metre level change from front to back.
To add to the challenge, access to the ocean-facing back garden was extremely difficult with only a narrow stairway available to move hundreds of cubic metres of material in and out.
With all these issues resolved, the next step was to “clear the decks” so the new design could be implemented. This involved the removal of the existing concrete pool, cabana and limestone retaining walls, which were poorly designed and wasted a lot of usable space.
To retain the house on the western side, a series of garden terraces was constructed and the lower walls finished with timber to create bench seating. There is similar timber seating in the outdoor kitchen area and around the adjacent raised planter, visually tying the areas together.
The outdoor kitchen, which is protected from the summer sun by the sculptural form of a tensioned shade sail, has everything the avid outdoor entertainer and cook could possibly need. There is a granite-topped servery with sink, ample storage, a stainless-steel fridge and barbecue plus a woodfired pizza oven.
Just a few steps away, the dining area claims pride of place. An automated roof of rotating louvres offers maximum flexibility, letting in the winter sun while keeping the summer sun at bay. To give diners something to contemplate, there’s a nearby pond with bubblers.
A series of steps and landings lead from the outdoor entertaining area through a glass gate/pool fence to a large recreation pool with seating ledges and surrounds of granite paving. The new design also made provision for a lap pool, which fills a narrow strip of land that runs between the house and the boundary wall.
Although this garden has a lot of hard surfaces and structural elements, plants play a critical role in the overall design. Because of the harsh conditions, plant selection was based on three key criteria: suitability to the coastal environment, low water requirements and ease of maintenance. A fourth and no less important criteria pertained to their aesthetic qualities: plants needed to provide variation in structural form and colour, such as the multi-headed grass trees.
Clearly a contemporary landscape in keeping with the architectural style of the house, effective use has been made of clean lines throughout. This is especially evident in the geometric grid used to lay three different tones of granite paving. The strong geometry of the paving and overall design is softened by the planting and the splashes of bright accent colour. Add to this the borrowed ocean views and the sunny Perth weather and you have the perfect outdoor living environment.
Martin Cuthbert is a Perth-based landscape architect and director of Martin Cuthbert Landscape Design.


