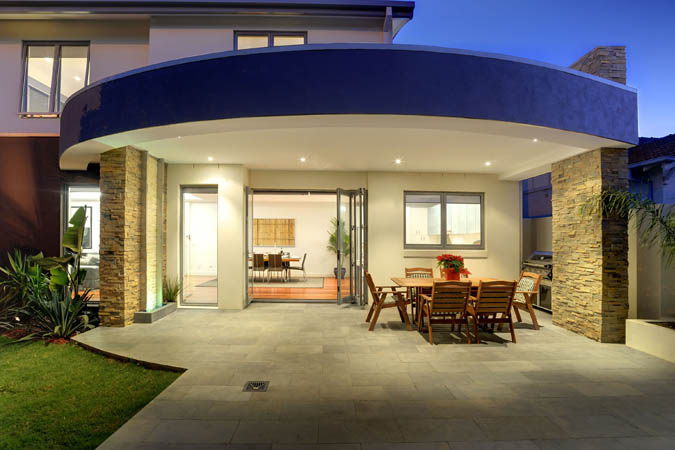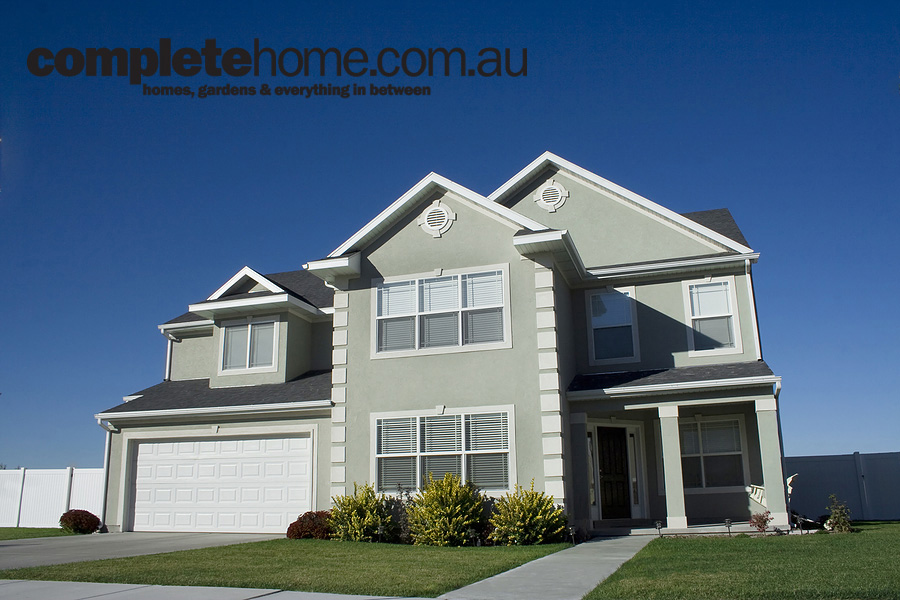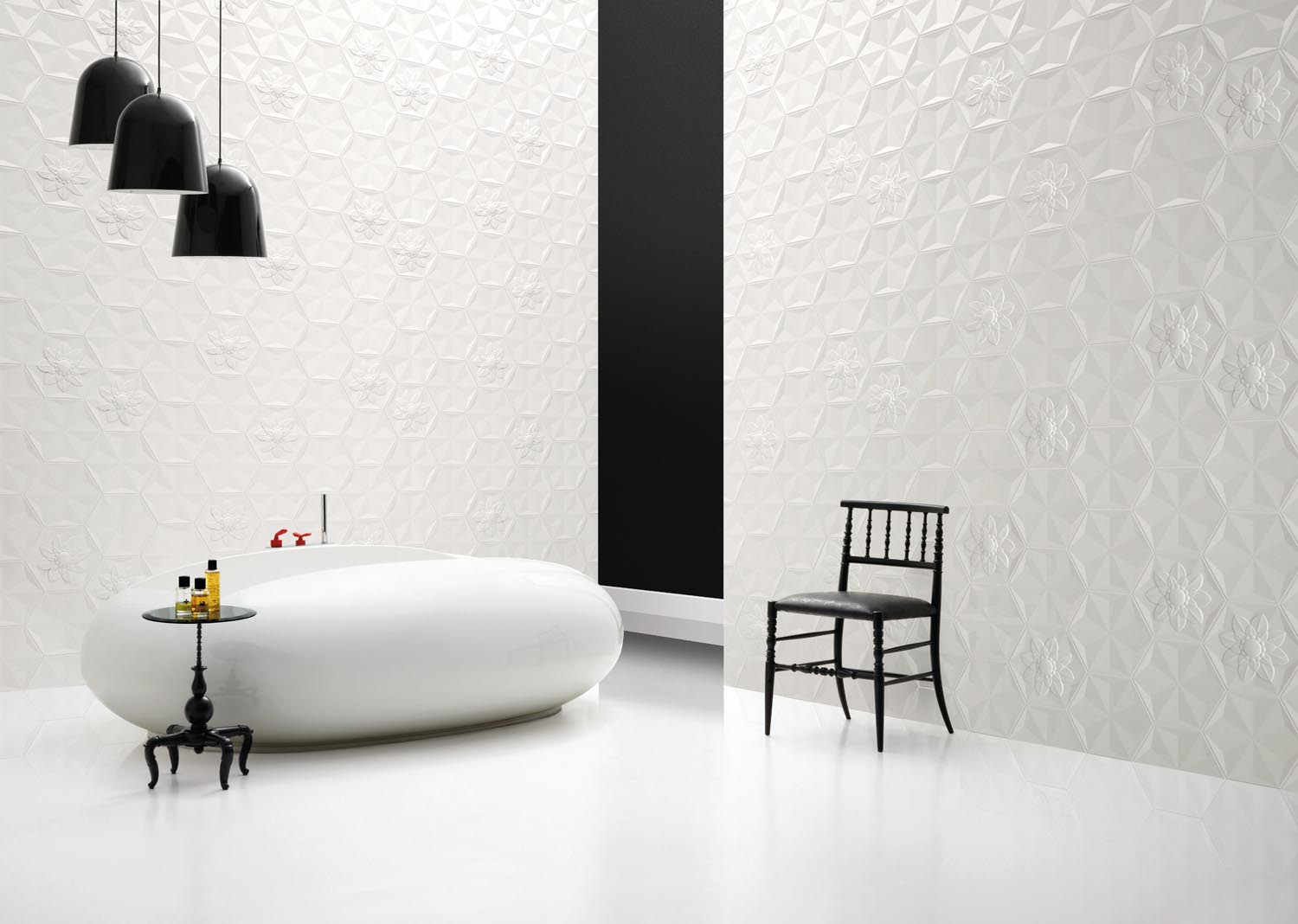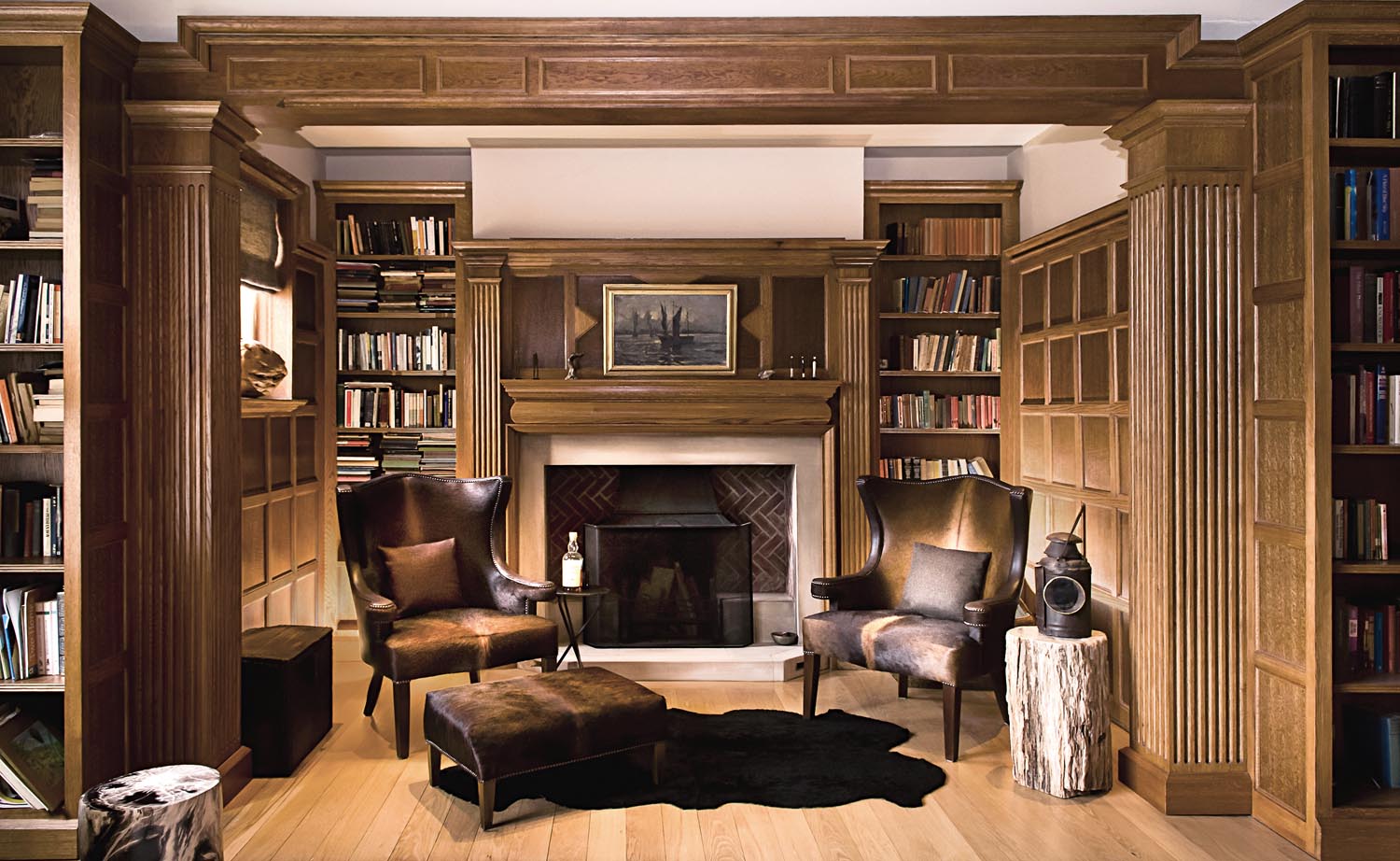The pinnacle of luxurious next generation contemporary design, straight from a brilliant artistic mind.

From every angle this home is intriguing to the eye, with spectacular and unique creations. Inspired by nature, the house harmoniously connects inside and out. The architectural brilliance of Doug Susic’s creation goes above and beyond expectations, with a relaxed and peaceful atmosphere that incorporates easy living. This is what you would imagine from a former art director in the film industry. Doug’s experience in this field enables him to craft amazing projects that are masterpieces.
The house is abundant with spacious living areas that are versatile to adjust to the modernday needs of the owner. This two-storey house has two master bedrooms, one downstairs and the other upstairs, two large bedrooms, and an upstairs retreat area which is also possible to convert it into another bedroom. Also included in the house is a study, laundry, bathroom, powder room, double garage, two upstairs balconies, large open outside area and a secluded courtyard for the downstairs master bedroom. Each room has its own distinct feature that adds extra dimension and prestige. From its striking outer appearance to the custom-made stone feature wall, this house was made to impress. As you enter the dwelling you can tell there are no shortcuts taken. This home is designed for the new era. The entry is inviting, with natural stones, uniquely finished metals, warm wood and richly ornamented glass adding a dramatic effect. The polished Sydney blue gum floors give the home a warm feeling. Continuously present throughout the residence, balustrades and stainless-steel features highlight the modern masterpieces and complement the black and the white tones. The kitchen continues the stainless-steel theme using modern and top-quality Miele products and has plentiful storage space that folds away for a smart finish. CaesarStone benchtops and an artistically crafted splashback combined with porcelain tiles, stainless steel and glass mosaic tiles is a unique step forward in this luxury kitchen design.
The living, kitchen and dining rooms are rich with natural light and ornaments. The bi-fold doors open to the outdoor entertaining area that expands the house, giving the feeling of open space and highlighting the seamless integration of indoor and outdoor areas that flow throughout the home. Doug was eager to explore ways to reduce the carbon footprint in the construction. Even with extreme temperature changes, this house is able to maintain a comfortable temperature due to the double-glazed windows and heavy insulation. A 500-litre water tank is placed under the driveway to save precious water and to reuse it in gardening and for lavatory flushing. Grey water from showering is used constantly for watering the garden, which is extremely useful during the dry summer period. Doug also incorporated existing developed trees into the design, adding character to the house and providing shade in the summer months. He created a perfect spot for lounging outside in the entertainment area.
A major requirement of the design was to make the house comfortable for a family of any size with children of any age. There are four to six bedrooms, a powder room, and the large open outdoor space and secluded area incorporating bluestone paving and decking, decorative stack stone, stainless-steel columns and rendered walls. There is a large living area of approximately 70 square metres and the retreat has a beautiful view of Melbourne city and the sunrise. Two independent Daikin Inverter reverse-cycle split-system airconditioners are installed in the house. Downstairs there is a ducted system with linear register and upstairs a multi-head unit which incorporates four heads. The house also features other important features for comfortable living, such as the TV intercom, back-to-base burglary alarm and ducted central vacuum.
This home is the next generation of modern design, with a balance between modernist creativity and natural elegance. The dwelling is an expression of how families want to live in the future. Situated in a prime location in Melbourne, the home has easy access to the beach, the city, and also public transport. Doug has considered everything and has been involved in every step of the process, from the building of the house to the interior design. Each aspect was taken into account.
Natalex Constructions
25 Rochford Street, Bentleigh East Vic 3165.
03 9578 4553
doug@natalex.com.au
www.natalex.com.au







