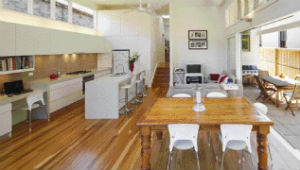Light and space have been introduced to this 1920s treasure.

A quaint and charismatic 1920s cottage provided architect Annabelle Chapman with a good foundation and plenty of inspiration. The single-pitch, gabled roof prompted the concept for the continuity of the space and a vast, light and airy living zone followed. “My initial thoughts were to continue the roof to the rear, creating an envelope for the large, open new room,” explains Chapman.
What began as a four-roomed brick dwelling with a fibro lean-to at the rear has enjoyed a rejuvenation that affords the owners a great deal more space and a sense of community within the new kitchen, dining and outdoor living areas. The original kauri pine floorboards guide you from the front door along the slender hallway, and crisp white walls frame the view of the leafy back garden; that is, until you reach the short flight of stairs, where the four-metre-high ceiling of the room beyond is revealed.
The abundance of sunlight is instantly compelling and the warm, neutral colour palette reinforces the sense of “home” in this inviting space. The elevated ceiling allows for a bank of highlight windows, a particular favourite of Chapman’s. Beneath the windows on the southern and eastern walls, huge glass sliding doors, which were custom-made, open directly onto the rear courtyard garden, while the kitchen and laundry are positioned along the western wall to block the harsh afternoon sun.
Reconstituted stone pavers from the courtyard have been salvaged and reused to create a casual outdoor space and the home’s roof protects the table and barbecue from both the harsh summer sun and winter drizzle. The fluidity between the indoors and out is a direct response to the owner’s brief, which asked that these two areas become more connected. The result is the ideal setting for lazy summer lunches, complete with backyard cricket on the lush lawn, that slowly retreat indoors as the sun goes down.
The living area is compact, as the small site provided quite a challenge, but the generous ceiling height and periphery of glass prevent any closed-in feeling. Rather, the space seems wide and open to guests and great for parties. It is an area that is easily transformed from the family venue for everyday dinners and homework to a more lively entertaining area.
The clean lines of the kitchen are very practical and the manner in which the bench dips to become a desk at one end speaks volumes for Chapman’s ability to weave practical solutions into a contemporary aesthetic. The glass splashback is given greater depth with a muted colour behind it, and the drawers and cupboards are without handles to ensure the room appears clutter- and fuss-free. Fluorescent lighting above the kitchen cupboards provides indirect light to the room in the evening and downlights fitted under the cupboards offer unobtrusive task lighting.
This project is a simple solution with a significant positive impact on the owners’ lifestyle. Chapman avoided getting carried away with superfluous features, instead opting for carefully selected quality fixtures and finishes.
The Brief
• To provide a new kitchen/dining/family room that had direct access to the rear garden; a good indoor/outdoor connection
• To bring more light into the house
• Good flow between the “old” and the “new”
• Plenty of storage
Photography by Marian Riabic
Project particulars:
Designed by:
Annabelle Chapman Architect pty ltd
2 Taunton Street, Pymble NSW 2073
02 94496523
info@achapmanarchitect.com.au
www.achapmanarchitect.com.au
Built by:
Grange Building
02 9907 2509
Project budget $320,000
Flooring:
Kitchen, living + dining: Concrete slab with
timber flooring laid on battens, 100mm wide
blackbutt
Bedroom: Charcoal close-weave carpet
Stair: Solid blackbutt timber
Hall: Original kauri pine floorboards
Bathroom: Charcoal grey 300mm x 300mm ceramic tiles
Outdoor: Reused Haddonstone pavers
Walls:
Kitchen, living + dining: Painted
plasterboard, Dulux Antique White USA
Exterior: Dulux Hazel Snow, Trim: Dulux
Manhattan
Bathroom: 600mm x 300mm satin-finish
white wall tiles
Kitchen:
Benchtop: CaesarStone Nova Aurora
Splashback: Glass with Porters Paints
Tepee Eggshell behind
Cabinetry: Polyurethane finish in Dulux
Antique White USA
Bulletin board: Forbo 2187
Oven: Electrolux EOEM61AS 600mm
Cooktop: Bosch PCL755FAVNG SS 700mm
Rangehood: Bosch DHI645NAU 600mm
slide-away
Fridge: Existing Fisher & Paykel
Dishwasher: Existing Miele
Sanitary fixtures + bathroom fittings:
Cabinetry: Polyurethane finish Dulux Whiteon-
White
Benchtop: CaesarStone Nova Aurora
Bath: Caroma Starlet bath 1800mm x
800mm from Reece Plumbing
Basin: Alape Absolut semi-inset basin
Lighting:
Downlights: Square silver recessed and
triple rectangular recessed from Designer
Lights, Mona Vale
Wall light: Anodised aluminium recessed
from Designer Lights, Mona Vale
Ceiling fan: Hunter Pacific Concept 2
Windows + external doors:
Timber and glass stacking sliding doors
custom-made by ScarTop Joinery,
Mona Vale



