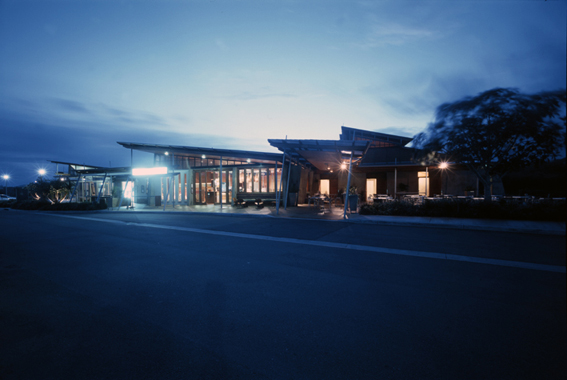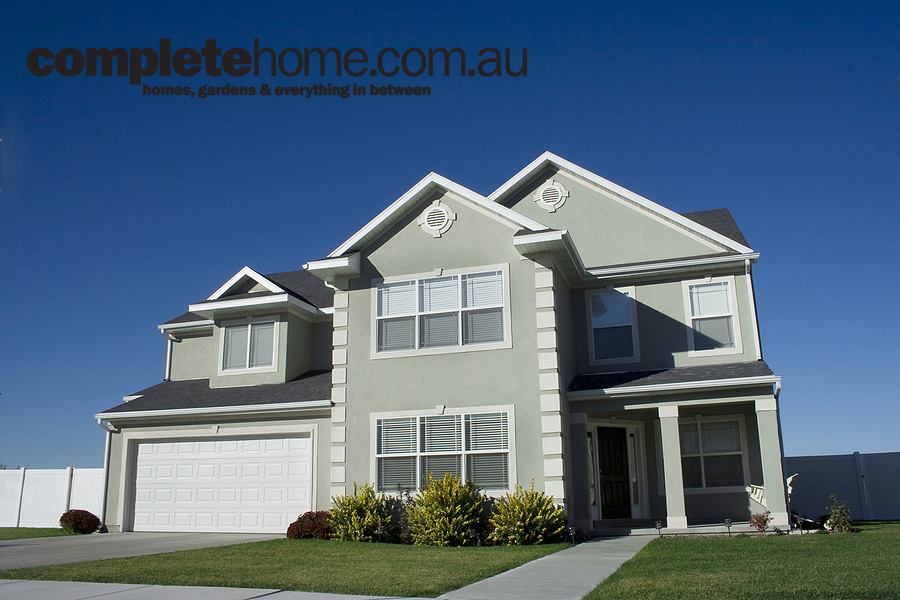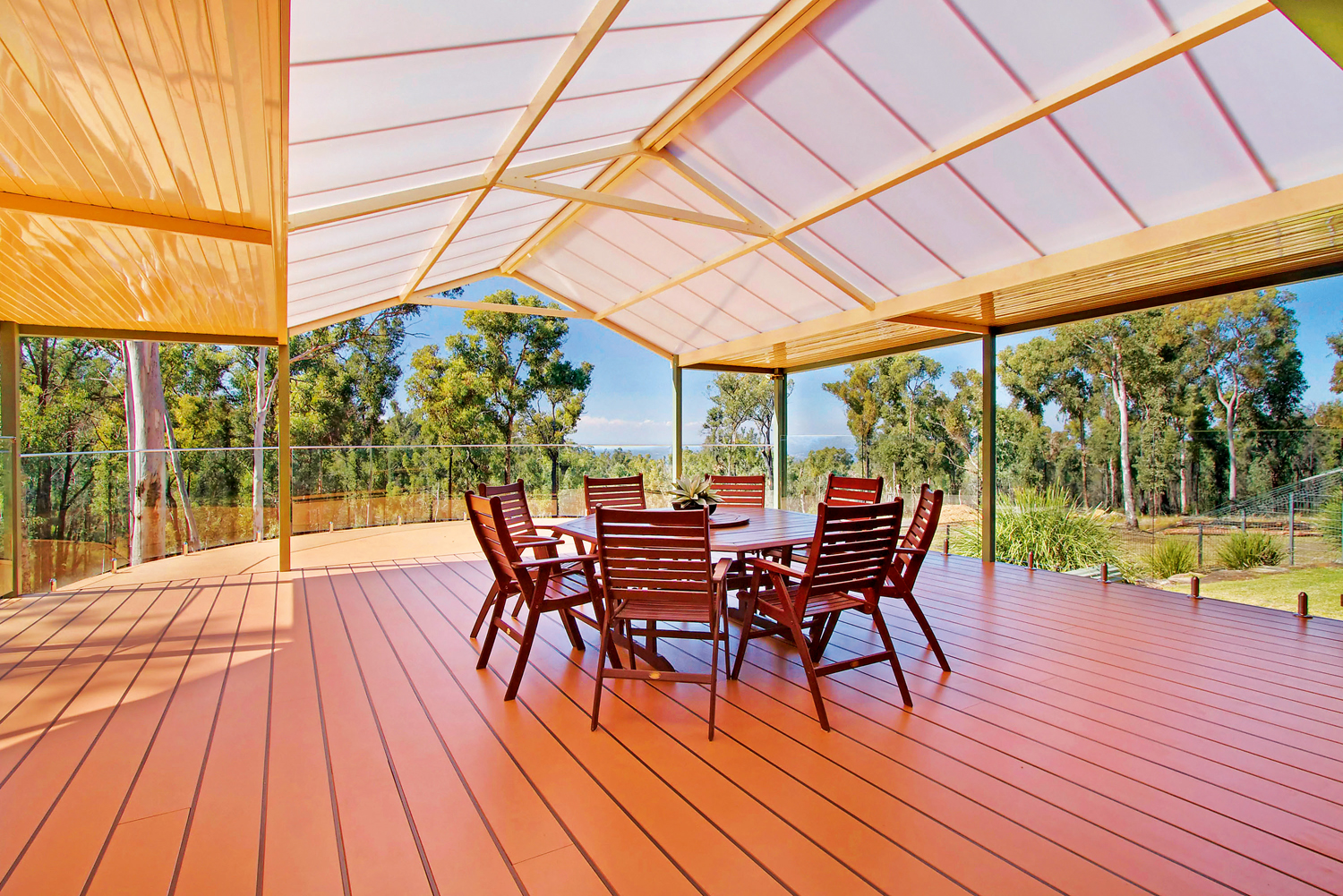As today’s societies have evolved, buildings have become more than just a means of protecting us from the elements. Architecture at its best reflects the people and the times and can be an insight to a nation’s psyche. So what exactly does contemporary Australian architecture say about us?


Three of Australia’s most innovative architects discuss the issues they face and the influences on their work. Their varied projects demonstrate Australian architecture as a medium for expressing the way we live, who we are as a people, as well as saying something about who we would like to be.
Sustainable Architecture – Caroline Pidcock Architects:
Caroline Pidcock Architects specialises in environmentally friendly designs for both residential and commercial projects. As the immediate past president of the Royal Australian Institute of Architecture and now the president of the Australian Sustainable Built Environment Council, Caroline believes that women, although it may seem a cliché, have a natural affinity with, and can collaborate on, issues affecting sustainability.
The philosophy of Caroline Pidcock Architects could be summarised as being “less about the ego of the architect and more about the essence of the building and the environment”. Caroline Pidcock Architects (CPA) excels in ecological sustainable design and maintains a professional mission to learn about, understand and continue to produce ecologically sustainable architecture.
According to Caroline, her firm is currently working on “some really interesting houses in Sydney and New South Wales country; as well as some exciting Environmentally Sustainable Design (ESD) projects where options for sustainable design are being explored. Our aim is to develop creative, environmentally friendly responses to the brief and the site and climate issues for each project,” says Caroline. She also believes that “the solutions are further enriched by the use of appropriate materials and technologies that help bring the ideas to fruition. We try to make our work timeless so that it will last well into the future.
This is achieved by designing in a non-faddish manner and by the careful selection of materials. The inclusion of sustainable options in an approachable way is something that is very much part of current and future buildings.” Caroline further explains that her work has evolved over the past few years. “Projects we are working on are now embracing sustainability more seriously — both a result of our own learning as well as clients who are willing to further embrace Environmentally Sustainable Design. While we continue to work on great residential projects, we are also doing other non-residential projects that allow us to explore sustainability in a different way.” When asked where she sees her work going, Caroline states clearly that the direction is “much more serious about sustainability — we need to find ways of living, working and residing that are comfortable but assist us to have less impact on the world”.
As for admiring other Australian architects, Caroline Pidcock believes Australia is lucky to have lots of very talented architects, many of whom are not widely known. “I particularly admire those who are trying to bring the benefit of good design to the large sections of our society who cannot normally afford to pay for good design, and those who are showing how sustainability can inform an exciting and desirable architecture.”
Caroline Pidcock’s profile in the field of sustainable architecture has extended to include an international audience. Recently, she returned from India where she had been guest lecturing. When asked if she thinks there is such a thing as uniquely Australian architecture, Caroline replies, “I think good architecture responds positively to the people and their culture it shelters and the place and climate it is located in. The best architecture happening in Australia does do this, and I think in doing so, it is necessarily Australian.”
Innovative Architecture – John Mainwaring architects:
John Mainwaring has a fundamental belief that architectural and urban design on the east coast of Australia must take its own direction as part of the Pacific Western rim, balancing built Asian and European cultural influences. John has worked for 20 years in tourist-related projects and lectured at both Queensland University of Technology and Queensland University. His work has been published extensively including in South East Asia, France, Spain, England, Japan, Germany and Italy.
According to Mainwaring, architecture consists of a series of spaces created by a composite of varying materials, surfaces, landscape, environment and view lines. These elements combine vertically and horizontally, adding a fourth dimension to the experience of the user.
Involved with many buildings in eastern Queensland, in particular the Sunshine Coast region, John Mainwaring has a firsthand understanding of the immediate area where he now practises and lives. Awards for the Brisbane-based John Mainwaring Architect firm include the Robin Boyd and Robin Dods Award for residential architecture, the FDG Stanley Award and the Sir Zelman Cowan Award for institutional buildings, the National Commercial Commendation and the National Environment Award.
Mainwaring is currently completing 23 townhouses and five houses on a banana plantation, the backdrop behind Hastings Street in Noosa Heads. The project is known as ‘Viridian’ and is built mainly of timber, steel and fibre cement. The townhouse structural components are innovative, using lightweight construction to achieve sound and fire separation.
The firm’s other current projects include being appointed master architects for Australia’s new Cova development at Hope Island at the northern end of the Gold Coast. The buildings are unusual for John Mainwaring Architects as they are large medium to high-rise concrete buildings. Projects also well underway include those at Agnes Water and Mission Beach in North Queensland and a medium-rise residential project in Brisbane City’s South Bank with five other architectural firms under a Cox Rayner masterplan.
John Mainwaring believes that what sets his work apart is the fact that it has been primarily carried out in the Sunshine Coast region, north of Brisbane, and has occurred in a growth corridor with an underpinning “beachside” architecture as a philosophical base. As such, the architectural structure and tectonics are lightweight and respond to climate, place and site. Materials used are usually unpretentious and economical; mainly timber, fibre cement, steel and polycarbonate.
“The spaces are often very hard to photograph as the spatial illustration and definition merges from inside to outside,” he elaborates. “The landscape is a very important aspect with continual connectivity between the inside and outside and vice versa. Changing working, living modes and technology makes our work contemporary. We are continually experimenting with the way clients harness the site and climate conditions. The sub-tropical climate in which most of our projects are built gives us enormous scope to push the envelope.”
Mainwaring believes that “architectural philosophy, use of materials, structural scenarios and integration with the landscape are all areas that need to be dynamic and continually evolving. Post-modernists and town planners have caused a lot of problems, with the latter continuing to cause grief, particularly as planners are usually geographically or survey educated and know very little about architecture and the real reasons that make the built environment tick. We continually battle with planning convenants that are striving for ‘toy town utopia’.”
“Our practice is continually evolving to stay in front of this. Although our architecture is very environmentally sensitive, we find planners’ bias against development very frustrating. Also, sometimes our buildings can be a little plain as we are not slaves to architectural fashion such as ‘stick on stone’ and the excessive use of battening and screen patterning.”
Mainwaring sees the challenge of Australian architecture as “architects taking the experience and innovation of smaller projects into larger projects, and in particular urban design; for example, cross ventilation can apply to a macro situation as well as the breaking up of building bulk and creating urban breezeways. South-east Queensland has the potential to be a global marker on the Asian Pacific rim. In fact, not only can we learn from Asian cities, we can surpass them by incorporating strong environmental and Ecologically Sustainable Design (ESD) integration.”
Australian architects John Mainwaring admires include iconic architects such as Boyd and Murcutt, but rather than simple admiration he would prefer to say he is influenced by these architects. “Most are mainly Queensland architects including John Railton, as well as the ’60s brigade including the likes of Hayes and Scott. I also found my time with Gabriele Poole and as a student with Pat Moroney particularly influential. I have always been interested in architectural history and have done my time on the Heritage Council. I have a fascination for the dynasties in Queensland architecture.
Some names that come to mind are Wilson and Addison and whenever I come across Don Watson I enjoy his amazing knowledge and ability. The late Peter O’Gorman was my first lecturer at the University of Queensland and I also did a stint with the Queensland arm of the Clarke Gazzard with Andy Stenders and I have a great deal of respect for Kerry and Lindsay Clare, also ex-Poole understudies, who are now principal design directors of Architectus. I have also spent some time with Troppo founders Adrain Welke and Phil Harris in Darwin and find their approach to architecture fresh and exciting.”
As for the future, Mainwaring believes there is an abundance of talent emerging. “Australian universities and institutes of technology are producing very talented graduates and they seem to be able to get into the professional world quicker than my generation — although it seems that promising Melbourne architects still seem to be able to pick up more major work than younger architects in Queensland.”
In summary, Mainwaring states, “The response to culture, global locale and climate comes from the academic institutions. If this is not diluted by the cringe factor and real estate agents, I believe we will continue to make a contribution to the world of architecture on an international or regional level. We have in Australia, particularly in the north, a wonderful landscape and climate that automatically makes our architecture unique if the process is handled correctly.”
The Art of Architecture – Dale Jones-Evans architecture:
Dale Jones-Evans has been committed to the art of architecture within Australia since 1984, producing urban design and interior projects which can uniquely be called Australian.
The Dale Jones-Evans practice has produced a diverse body of architecture and interior projects, including exquisitely designed interiors, efficient office fitouts, single and multiple residential projects, historical renovations as well as boutique and commercial urban developments and refurbishments.
All projects are uniquely put together, offering high-end ‘architecturally awarded’ design as well as being exceptionally well-designed commercially budgeted projects.
Dale Jones-Evans Architecture has built a strong reputation based on an excellent understanding of how to ‘value engineer’ under commercial pressure. Its solid understanding of commercial property development is also evidenced through occasionally financing and developing its own boutique property developments, including a loft conversion of an old warehouse and the six-storey ‘ART WALL’ office-retail development in Sydney’s hip inner-city suburb of Darlinghurst.
Other high-profile commercial properties include the Sydney Opera House Restaurant, the Bungalow 8 Bar + Restaurant, Jones The Grocer, The Loft Bar + Restaurant, Metro Nightclub and Tonic Bar + Restaurant, all of which are located in Sydney’s inner city and inner eastern suburbs.
The Dale Jones-Evans Architecture practice has been highly awarded, receiving international recognition as well as the coveted National Royal Australian Institute of Architects (RAIA) Robin Boyd Award for most outstanding residential architecture. It has also won numerous national and state Design and RAIA Architecture awards in New South Wales, Victoria and Western Australia. In 2004, Dale Jones-Evans Architecture won two NSW RAIA Architecture and Interior awards as well as the National RAIA Commendation Bluescope Colorbond Steel Award.
Current projects include several bar restaurants, new houses, the historic conversion of a hotel with contemporary interiors, an Aboriginal complex in the Kimberly and a 20-storey bank for the UAE in Lahore, Pakistan. Says Dale Jones-Evans, “I’ve also been working on a Masters of Architecture at RMIT Melbourne, which focuses on the visual arts, my former training. I’ve recently held several one-man exhibitions of paintings, digital images, video-soundscapes and performances and put together several art-sound-performance-based happenings. It’s all a method of research and theatre and will find expression in these new architectural projects.”
Dale Jones-Evans believes his understanding of the visual arts, architecture and what makes modern cities tick sets his work apart. Dale approaches his art “from micro to macro understandings of urbanism, from artistic extremes to political realities, from small residential buildings to big urban developments”.
Being a visual artist and an architect with deep feelings for the exotic nature of this continent is what drives Jones-Evans. “Both the youthfulness and ancient nature of Australian history and a healthy debunking of Europe are the best qualities of the Australian character. This translates into architecture which deals with bright light, is bold and open, whimsical and moody, informal and sculptural, optically compressed and vast, but most importantly, evocative and sensual, I hope.”
The poetic language of Jones-Evans is that of an artist. “Lately I have slowed down making architecture in order to make art so as to reinvigorate my original art, architecture. My new work is focused on the beauty of how light, assisted with spatial silence, animates the picturesque.”
Jones-Evans lives perennially between the cities of Melbourne and Sydney as well as in many remote parts of Australia. “In a huge continent with extreme climates and very different capital city cultures, I see the emergence of diversity in Australia and therefore in its architecture as its power. Environmental issues and the impact of digitisation are taking effect, though both are very global factors.”
Elaborating further, Jones-Evans says, “My own work tends to sit outside the schools of Australian architecture generally. I like to do my own thing — I do have several disciplines buried in me and I rarely stay in the same place.”
Jones-Evans is not only influenced by the obvious. “My heroes are painters; many of them dead,” he claims. “The abstract elements of visual arts and the idea of the Australian continent as home, as familiar, and my marriage to Melbourne and Sydney inform most of my design work within the last decade.”
According to Dale Jones-Evans, “The question of Australian architecture is perhaps less important than the question of where you find the most socially, environmentally and artistically charged architecture. Sometimes it tries too hard to be Australian, sometimes it looks over its shoulder too much. At best, you simply won’t find it anywhere else in the world.”





