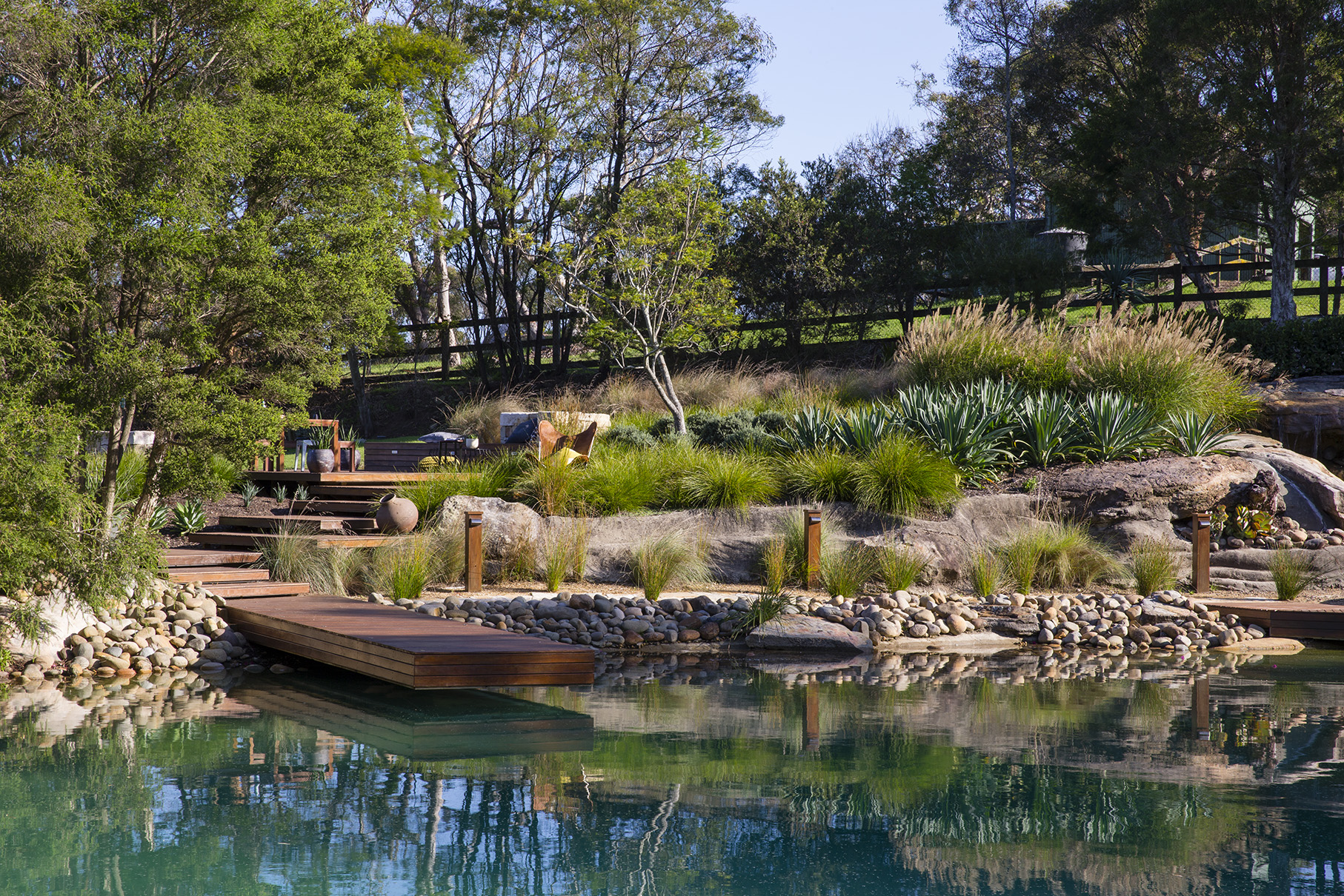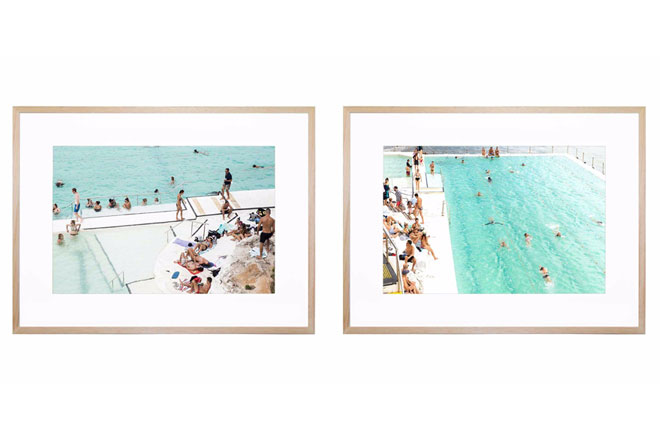This renovation project shows how easy it is to give a historic terrace a modern touch
Words by Melanie Gardener Photography Tim Turner
When architect Leon Moulton first approached this renovation project, he was dealing with a Victorian terrace of considerable historical significance, and one that had been poorly renovated during the 1980s. His goal was to turn this mishmash of styles into an urban sanctuary that respected the heritage character of the building.
The homeowners approached Moulton with the brief to maximise the light within the space, create guest accommodation and incorporate a home office. In order to achieve this, Moulton has removed a number of internal walls, creating and open-plan, warehouse-style interior.
The rear of the house is a stunning combination of open, functional space and lush, outdoor greenery thanks to the addition of operable glass walls and extensive landscaping and terracing. “I wanted to create a seamless flow of interior to exterior spaces with differing functions,” says Moulton. “It was essential to maximise the interior light and create visual and acoustic privacy.” Once the glass doors are opened, the combination of indoor and outdoor spaces makes this home an entertainer’s dream.
The new interior spaces have been kept simple in design and unifying factors such as the original Baltic pine floors were retained to provide a sense of the building’s past. Central to the living area is an original fireplace that, together with the chimney, provides a natural border between the living room and adjacent study. Porcelain tiles in the new kitchen and dining area were chosen in a limestone finish to complement the neutral colours used throughout the home.
The design and layout of the kitchen area are the keys to the way this home functions. Sleek and streamlined, the floor-to-ceiling cabinets range the length of the wall and provide abundant storage space. With a layout that provides for multiple entry and exit points, the kitchen has been located along one side of the room to allow easy access through to the dining room and outdoor terrace.
When it came time for the construction work to begin, it was discovered that the removal of the back wall would be more challenging for the builder and engineer than was first assumed, but the problem was eventually solved and, as Moulton says, “the end result is fantastic”.
When asked, Moulton finds it easy to nominate his favourite part of the house: “I love the kitchen and dining area,” he says. “I like the way it flows into the garden and the walls can literally be removed to create the feeling of sitting in an undercover terrace.”
With any renovation project it’s essential that the architect and homeowners be in tune with each other to ensure that the end result is what was expected. In this case, Moulton not only gained a client, he also made some friends. “The clients were really open to our ideas and enthusiastic to create the new spaces,” he says.
PROJECT PARTICULARS
The project was designed by Leon Moulton of Leon Moulton Pty Ltd Architecture and Interiors, Lower ground floor, 10 Church Street South Melbourne, Vic
Phone: 03 9690 1702, email: leonm@leonmoulton.com or go to leonmoulton.com. The project was built by Wrightbuilt Pty Ltd
Phone: 03 9754 3521
FLOORING
Kitchen and dining: 500mm x 500mm porcelain tiles in limestone finish
Living and bedroom: Existing baltic pine floors
Stair: Existing timber stair, stained
Outdoor: 500mm x500mm porcelain tiles in limestone finish
Bathroom: Existing baltic pine floors
WALLS
Indoors: Hard render plaster in paint finish
Outdoor: Cement render in natural and painted finishes
KITCHEN
Benchtop: Corian, colour Everest
Splashback: Paint-back glass
Cabinetry: Laminex vinyl wrap in Antique White
SANITARY FIXTURES & BATHROOM FITTINGS
Basins: Nostromo Zero
Tapware: Luna and Neo
Toilets: Wall0hung Nova with wall-concealed cisterns
Bath: Bette Starlet and surround from Roger Seller
LIGHTING
Main: Recessed low-voltage downlights
Feature lighting over dining table: Poppy from Space Furniture
WINDOWS & EXTERNAL DOORS
Operable glass walls Hufcor
OUTDOOR
Bluestone steeping stones, river pebbles and 500X 500 porcelain tiles in limestone finish
”We created a seamless flow of interior to exterior spaces, maximised interior light and created visual and acoustic privacy.”
TIP: When renovating a heritage building don’t be afraid to keep feature elements, such as the original fireplace used here. The juxtaposition of original and modern pieces will add to the uniqueness of the home.



