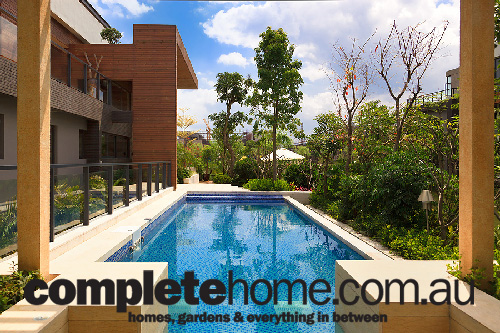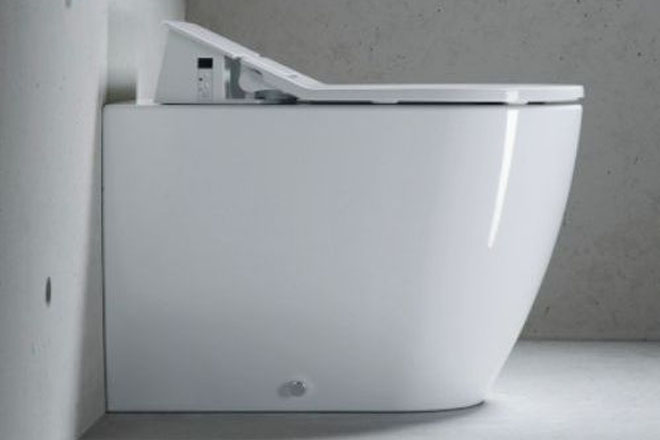Designed in tandem, this sophisticated terrace and pool cater for modern family living.
By Karen Booth
Photography Ben Wrigley
For the owners of this architect-designed home, the priority was to create a beautiful yet multi-functional outdoor living area. The swimming pool needed to be large enough for swimming laps, while providing a wading area for the grandchildren and there had to be plenty of room for poolside lounging and entertaining. Their must-have list also included a pavilion complete with barbecue, outdoor sound system, heating, a dining table and day beds. In addition, they felt that extending the terrace to incorporate the full length opening of the bifold doors that lead to the swimming pool, was of critical importance.
“In coming up with a suitable design, the first thing we had to take into consideration was the fact that although the residence looked out onto lovely bay views, it was a large house on a fairly compact site,” said landscape designer Eugene Gilligan of Melbourne-based Eugene Gilligan Garden Design.
“Not only that, the northern poolside area was quite a narrow space and, as we were planning to place a large pool against the boundary, by necessity the rear walls would have to become the most critical part of any new design we devised for this garden.”
For the vertical aspects of the design, they incorporated travertine planters and feature walls. The terrace areas are also travertine, which works well with the internal floors of the home that are of natural timber. Picking up on the interior flooring, the rendered cantilevered rear boundary walls feature stained timber panelling.
In place of traditional water line tiles, they extended the travertine pavers used on the terrace into the pool. This seamless transition helps to forge the connection between pool and terrace.
The rear wall finishes work well with the internal materials while still providing a sense of subtle change from house to garden. And, in time, the copper climbing wires attached to the rendered walls will be laden with fragrant Madagascar jasmine (Stephanotis floribunda), softening the effect of the hard surfaces.
“Garden lighting has been incorporated into the travertine planters to uplight the yuccas (Yucca elephantipes), turning them into a night-time focal point. We also had several pool lights installed to the house side of the pool to bring the whole area to life at night,” explained Eugene.
“In addition to the advanced yuccas we placed into the travertine planters, for the narrow poolside garden areas we used a carefully considered combination of gardenia (Gardenia radicans), star jasmine (Trachelospermum asiaticum), lily turf (Liriope muscari) and advanced cycads (Cycas revoluta). These plants work together to provide a casual mix that will eventually soften the travertine edges while giving a magnificent perfume to the poolside living areas.”
The sophisticated terrace and swimming pool area is undoubtedly the centrepiece of the design and has very quickly become the social hub of the home. To make this a wonderfully inviting place and enhance the sensory experience, at both ends of the long, curvaceous pool Eugene incorporated a shimmering glass water wall, each tiled in green and gold glass tiles. Picking up on this colour scheme, the interior surface of the pool was clad in green Bisazza mosaic tile.
The terrace pots are dark lime-washed, Spanish-style olive oil jars planted with clipped English box (Buxus sempervirens); an effective mix of the rustic and the formal. These are complemented by Dedon all-weather sun lounges and dining furniture in a deep chocolate-coloured weave.
The overall look is elegant, clean and uncluttered, which is why the pool service area has been sunken and screened with stained timbers that match the rear walls and reference the interior flooring of the home. In doing so, there are no jarring notes in the design to detract from the owners’ enjoyment of their new living area.





