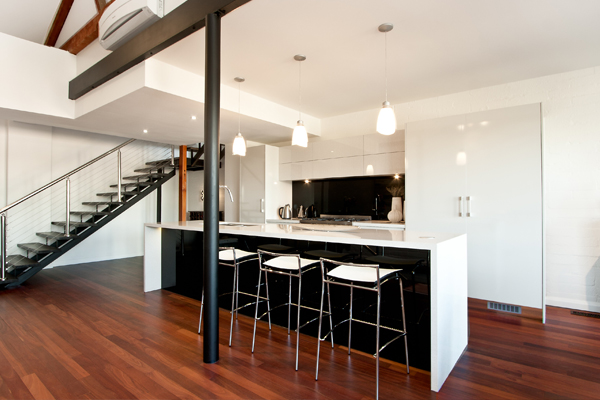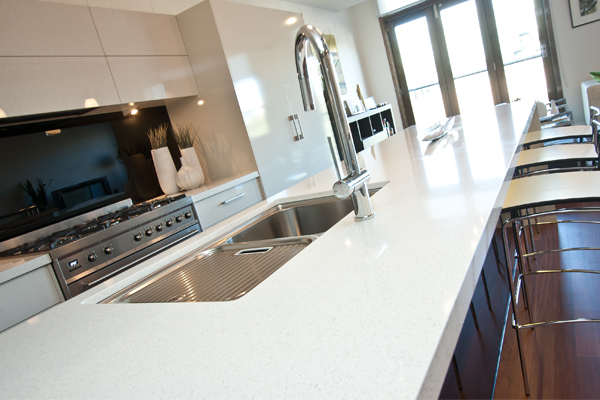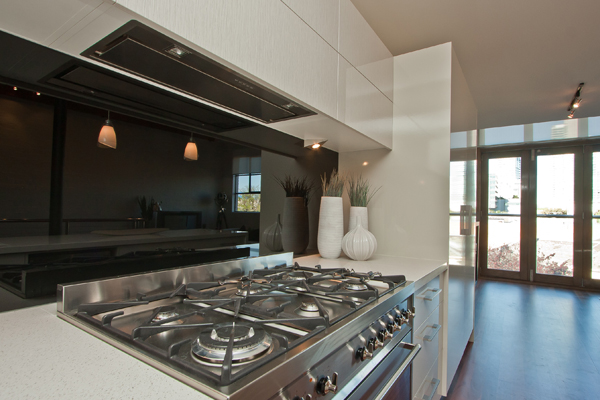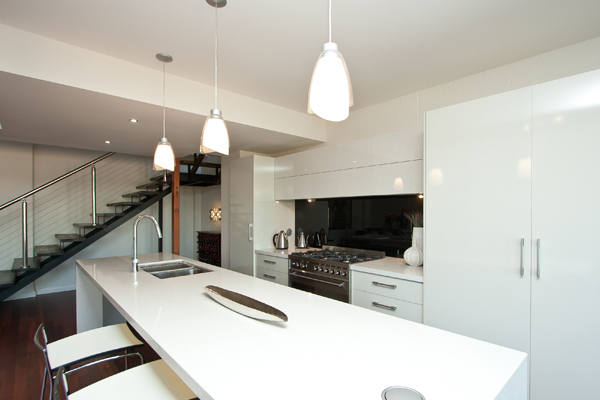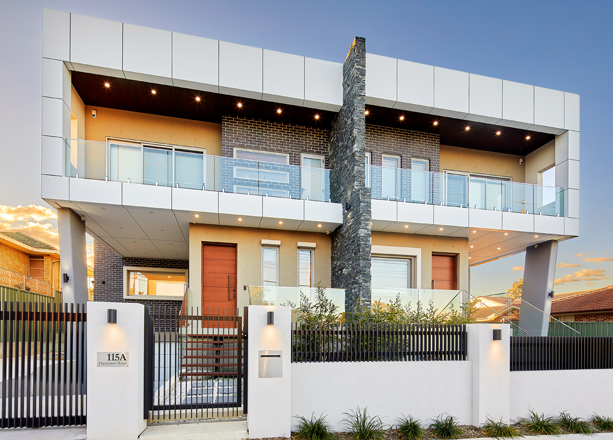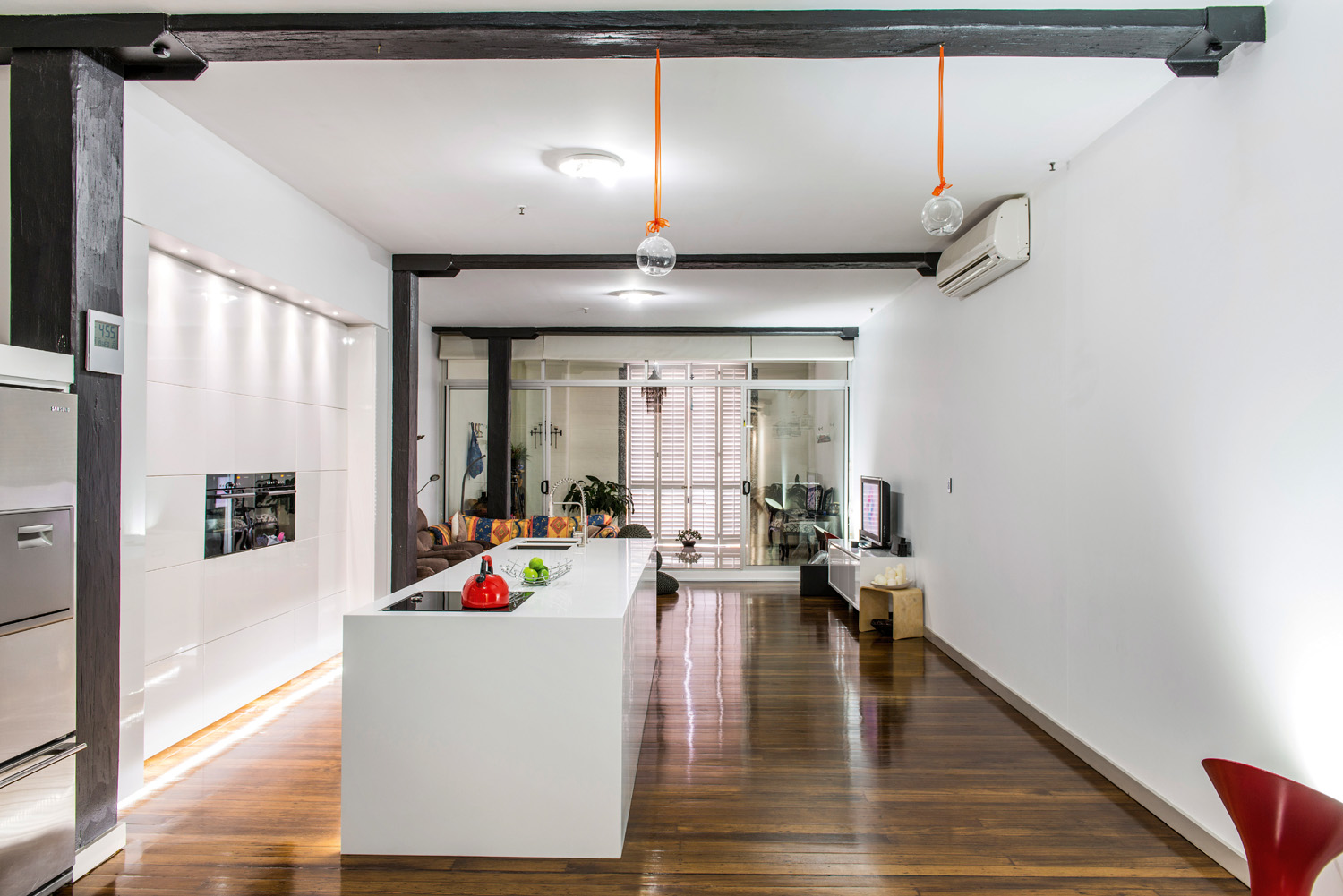A warehouse kitchen has been cleverly converted by Mint Kitchen Group from small and gloomy to open and bright.
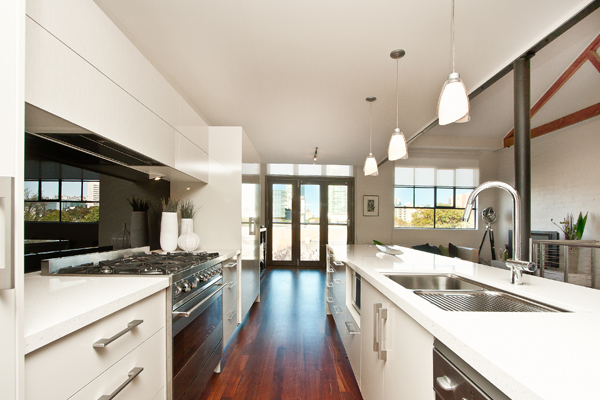
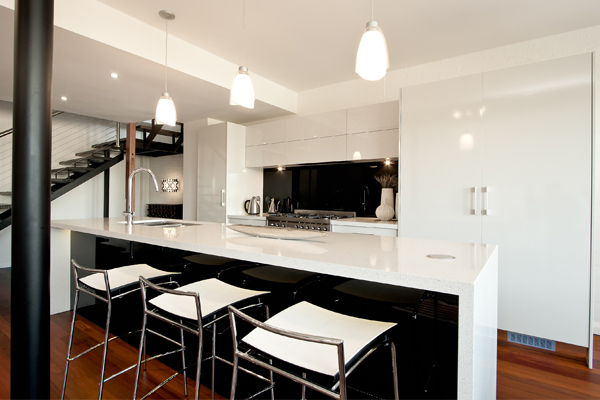
It’s hard to believe a warehouse conversion could result in a dark and poky space, but that’s just what the first incarnation of this kitchen was. It’s no wonder then that the owners were disappointed and sought a fresh design by Mint Kitchen Group to transform the room and tap into its potential. The original space was opened and its uninviting mood was replaced with a welcoming one and a design that provided a place for the family to gather around its central island bench. The renovation also provided the opportunity to improve the storage facilities of the kitchen, so lift-up overhead cabinets were added as well as drawers fitted with Hettich soft-close technology. However, installing extra storage proved a challenge, as it had to be designed around a structural pole that stands in the middle of the room. This was successfully accomplished and even the owners’ wish for the refrigerator to be integrated into the cupboards was realised. This kitchen no longer resembles its small and isolated predecessor — rather, it has become a functional and ambient part of the family home. Designed by Albert Zarb and built by Mint Kitchen Group, mintkitchengroup.com.au
EXPERT TIP: “The black glass island backing acts as a mirror to make the kitchen feel larger than it is,” reveals designer Albert Zarb.
Shop the Mint Kitchen Group look
Cabinetry and panels Laminex Silk in Sarsen Grey for base, pantry and fridge cabinets; Laminex CrystalGloss in Alaskan for overhead
Internal hardware Hettich soft-close
Benchtop essastone French Nougat
Handles Hettich
Splashback Clear black glass
Kickboards Formica polished aluminium
Lighting Hettich LED strip lighting
Rangehood/canopy Blanco slide-out rangehood
Dishwasher Blanco contemporary 60cm freestanding stainless steel
Refrigerator Electrolux E:Line frost-free
Sink Oliveri double-bowl undermount sink
Taps Gessi Oxygene Hi-Tech 00910 in chrome
Shop the Mint Kitchen Group showroom
386 Bridge Road, Richmond Vic 3121
(03) 9428 0827
