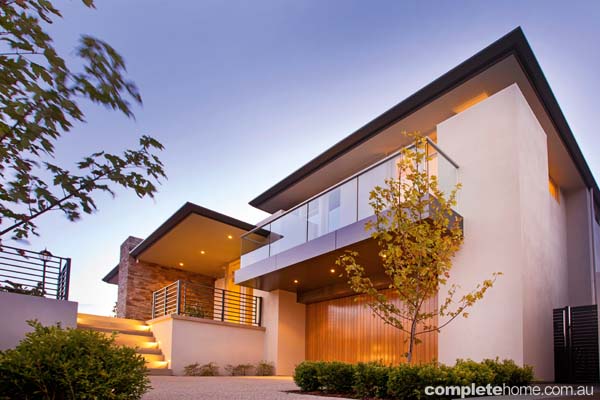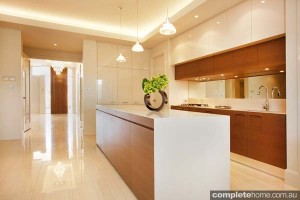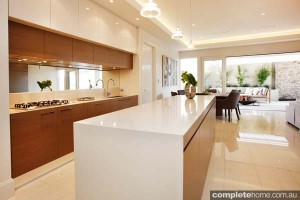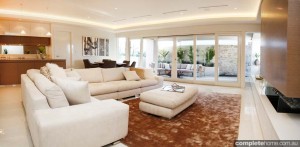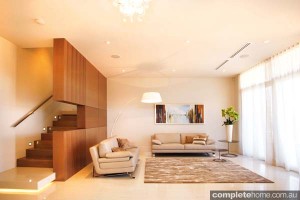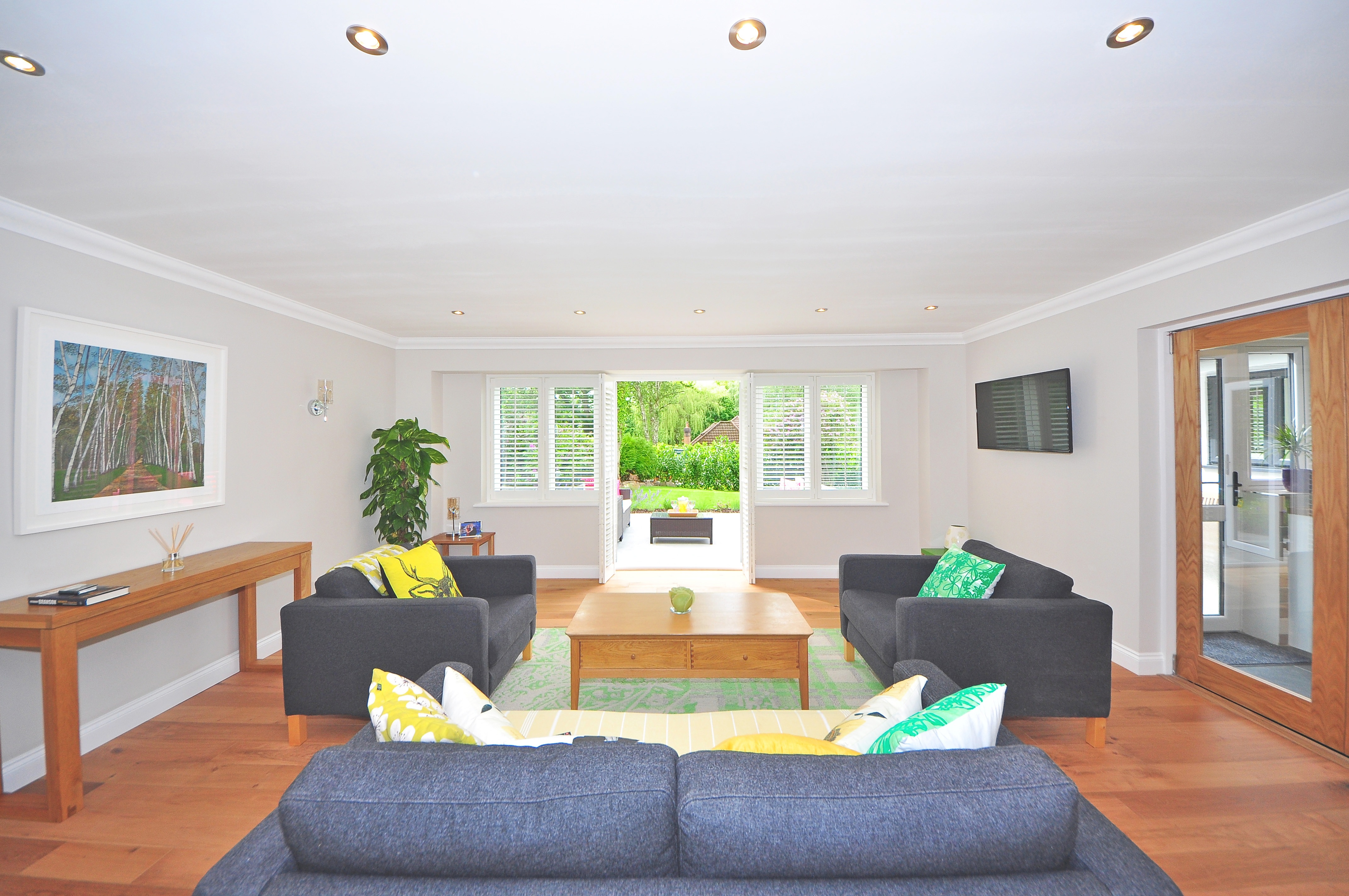A combination of superb design features and a beautiful location have been used to create an exquisite display home.
It seems only right that this home, situated in an area that prides itself on indulgences such as good wine, good food and good company, would be fit for a king. Sitting on the slopes of the Adelaide Hills, this residence encapsulates the true essence of the land that lies around it, emitting luxury, elegance and warmth.
On once vacant land now rests a true gem designed and built by Medallion Homes. According to Steve Sinclair from Medallion Homes, the design brief for the house was to create “a luxury display home that utilises the sloping site and captures the views of the distant hills in as many rooms as possible”.
The design was inspired by Frank Lloyd Wright’s philosophy of “organic architecture”; the idea of designing structures that are in harmony with humanity and the environment. The rustic nature of the countryside is brought indoors by the use of timber veneers and neutral tones. Hearty and native furnishings in earthy colours embody the warmth and sincerity of the scenery.
When creating this piece of luxury among the hills, Medallion Homes was to turn this vacant block into something remarkable. “It included the construction of a three-level home, the formation of the retaining walls, the landscaping and the interior design,” says Steve.
The building process is referred to by the Medallion team as a journey with an exciting destination. When working with Medallion Homes to build your dream, every element of the design is tailor-made. “We love nothing more than creating a home that is the perfect fit for the client and the land,” says Steve.
This particular project was a display home therefore, it was designed to encompass everything that Medallion Homes stands for; “Impressive entrances, tall ceilings, lots of well-proportioned space, stylish innovations, original touches, spacious yet efficient floorplans and uniquely styled exteriors that leave a lasting impression,” says Steve. The home encompasses all of this and more.
The sloping land allowed for a unique structural design, with the levels constructed in a zigzag formation. On the lower level is a large garage and home theatre. The middle level consists of all the main living spaces including a formal living room, laundry, bathroom, kitchen, dining and family room as well as a main bedroom with ensuite. The spaciousness of the rooms and the open-plan living enables an abundance of natural light. The main living area also opens out onto a large outdoor entertainment area — a must-have in the 21st century home — with an open fire, outdoor kitchen and a gorgeous stone feature wall.
The top level has three more bedrooms, a bathroom, main activities area suitable for the kids and a gym or even an elaborate study. Another balcony flows out from the activities area and second bedroom; looking out over the sweeping hills, this is a perfect touch to the relaxed and casual upstairs setting.
The chic finishes and elegant fixtures are what turn this dwelling into an opulent abode. The formal living area is a traditional space of the home, adding a touch of class with contemporary features such as the Zollo glass pendant. The kitchen is sleek with high-gloss finishes and an island bench that is functional and stylish. The three Duomo crystal glass pendants that hang over the island bench add extra appeal and sophistication. The mocha-coloured oak veneers that feature throughout the home add warmth to the neutral colour palette for overall versatility and elegance.
“My favourite part of the designed space is the beautiful exterior styling of the building,” says Steve. This house is the pinnacle of what it means to unite the environment with structure and design — a perfect fit for the creation of a luxurious home that can be adapted to anyone’s tastes.
Project by
Medallion Homes 251 Glen Osmond Road, Frewville SA 5063
Phone 08 8338 2325
Email www.medallionhomes.com.au
Photography Craig Arnold
Originally titled “A perfect fit” from Home Designs magazine, Volume 16.4
