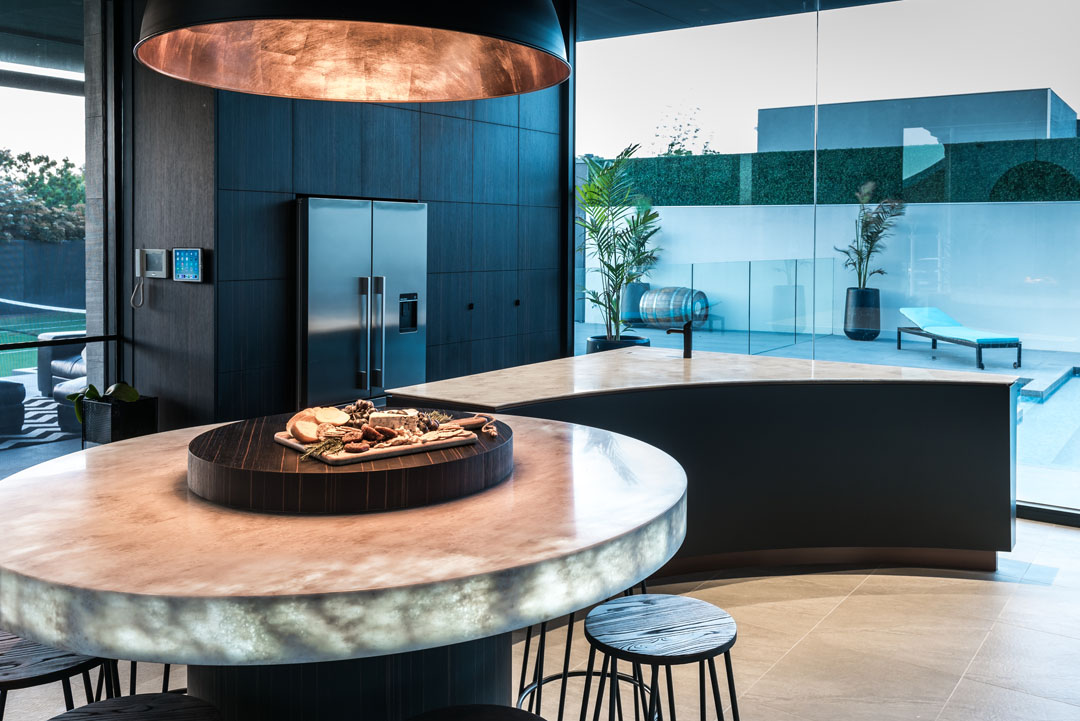by Belinda Crestani
Before a dark and disconnected home could look to the future, it needed to go back to the past.
The clients’ brief was clear: they wanted a home that would reflect their needs now and in the future, and an innovative design that would provide an abundance of light throughout. With Paul Uhlmann Architects (PUA) at the helm, plans for a major renovation unfolded.
Transforming the internal layout was the first real challenge. PUA wanted to keep the existing brick external walls for economic reasons and recycle as much of the existing house as possible. By removing the eastern facade, this space was then opened with the incorporation of sliding glass doors and a timber pivot entry door that connects the existing internal kitchen, living and dining spaces to the external terrace and pool. “The strong connection now provides the existing internal spaces with an abundance of natural light, ventilation and visual interest,” says Mark Jamison of PUA.
Further blurring the lines between the indoors and outdoors, the external forms and materials were brought into the main living spaces. The painted small timber chamferboard cladding to the study pod is brought into the entrance and the house. The stained spotted gum chamferboard cladding extends to the garage and entry door. By connecting the indoors and outdoors using the same natural materials that extend the length of the house, a sense of continuity was given back to the home, creating a seamless flow between rooms. In addition, the entrance, which features the pool, was designed to evoke a beach setting.
“Architecturally, all these design elements transform the existing character of the renovated dwelling and reflect on its proximity to the beach,” Mark says. Inside, a master suite was added to the ground floor at the rear of the site. Upstairs, the children’s bedrooms, bathrooms and a family room were cleverly integrated to form a private kids’ retreat.
While there were many new additions to help this dark brick house step into the future, the owners were also keen to marry the old with the new. At the centre of the open-plan living space was the existing fireplace. As it was still in working order, the team focused on integrating it into the design by building out the façade in brick, helping to conceal the TV above and highlight it as a key central feature in this open space. Emphasising the connection between the indoors and outdoors, the bricks in this room were painted white to match external walls.
A new palette of fresh and lightweight materials was used to conceal the existing ground floor façade, giving new life to the residence’s once-dark and heavy appearance. A retractable fabric roof was added over the timber pergola on the pool terrace to provide the house with shade in summer and welcome the sun in winter. To maximise cross-ventilation, Paul Uhlmann added openings to either side of the house.
Once a warren of dark and disconnected spaces, this home has been brought to life with colour and light.
Photography by Remco Photography
Project particulars
Designed by:
PAUL UHLMANN ARCHITECTS
18/118 Griffith St, Beachcomber Coolangatta QLD 4225
07 5536 391
info@pua.com.au
www.pua.com.au
Built by:
Chard Constructions
07 5575 4800
Flooring:
Kitchen, dining + living: Existing concrete
slab was ground back to expose aggregate
and then polished
Bedroom: Carpet
Stair: Existing timber treads and risers were
re-stained
Outdoor: New honed concrete slabs
Walls:
Kitchen + dining: Painted plasterboard and
laminate to joinery
Living: Same as above and painted brick to
existing brick fireplace
Kitchen:
Benchtop: Verde Marinace Granite, 30mm
thick
Splashback: Kings Canyon Grey on float
glass
Cabinetry: Laminate to joinery and stained
spotted gum chamfer board to island bench
and study to match external cladding
Windows + external doors:
Aluminium sliding doors



