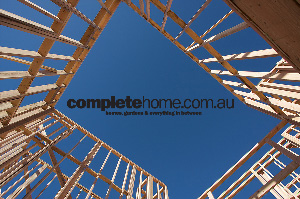By Tahn Scoon
Some brainstorming, hard work and clever purchases turn a kit barn into a cottage.
Nikki Sharp had always loved the flat, grassy spot near the creek on her parent’s property and had always wanted to build a house there. The main obstacle was finance: she needed the project to come in under $35,000.
However, with the help of her dad, who has a background in the building industry, and a lot of hard work she did realise her dream and is now the owner of a gorgeously individual two-bedroom cottage.
“We started off by buying a kit barn-style shed for $7000,” says Nikki. “That was the cheapest way to do it, but we made some design changes so it would look more like a cottage.”
The changes included extending the roof height to create a loft bedroom; using horizontal Colorbond cladding instead of vertical (to better replicate timber); and replacing aluminium door and window frames with timber.
“I didn’t want aluminium because then it would really look like a shed,” she says. “So I found these really cool double wooden French doors from an old shop that had closed down. I paid $50 for the lot — and then just painted them red.”
The timber shutter windows were also a lucky find. They had been custom made for another home but had been built in the wrong size, so were offered to Nikki for a fraction of the price.
Outside, a large timber deck was added. The base was constructed in steel which came from a building site. “It was left over from a job. We just gave them $50 to drop it off. And we had tin lying around from a shed that’d been pulled down, so we used that for the walls.”
An enormous part of being able to build on such a tight budget was that Nikki and her father did all the work themselves, with the exception of the electrics and some of the tiling.
“Tiling is one of the few places I thought it was worth spending a little more money,” she says. “I chose metallic tiles for both the kitchen and bathroom and, while the tiler was here doing the splashbacks, I copied what he was doing and tiled the top of an IKEA butcher’s block. I think he found it quite amusing.”
Rather impressively, Nikki constructed the unique kitchen benchtop and shelving herself out of Hebel brick: “It’s really strong but you can cut it with just a handsaw, so it’s also really easy to shape.”
To create a more rustic effect, Nikki came up with a simple solution: “I splashed the leftover Hebel glue all over the bench and then smashed and chipped away at it until I got the look I wanted.”
Old cedar sleepers were incorporated into the design and then the entire bench was sealed with a clear resin.
The rest of the kitchen furniture was sourced very affordably. The ladder (hung from the ceiling and used to store pots and pans) was found for a few dollars at a local antique shop, the freestanding cupboard was inherited from Nikki’s grandmother and the fridge was from a neighbour’s shed.
“They were also about to throw out the fireplace, so I grabbed that as well,” she says.
The living room furniture is also a collection of eBay, charity shop and garage sale finds, with the occasional small splurge: “The sofas were only $50 at a garage sale, so I could justify treating myself to the Bandhini cushions and throw. And the wall lights are really cool — they’re from IKEA. They’re supposed to be lamps, but I had them rewired.”
The inspiration for the bathroom came from a Byron Bay guesthouse Nikki had stayed in, which “had really big windows looking straight out onto the bush”. To achieve a similar effect, Nikki designed the shower around the windows, again using Hebel brick “so I could get the shape I wanted to retain as much of the view as I could. Then the brick was tiled over with the metallic tiles.”
Nikki’s son Jahman has the loft bedroom, which has an internal leadlight window overlooking the living area. “He’s very into nature and loves to pretend he’s sleeping in a tent outdoors, so we put trees up here and I painted vines on the walls.”
Nikki and Jahman share their cottage with a menagerie of animals, which include two dogs, six birds (including an eclectus parrot who impersonates Nikki’s dad perfectly, even to the point of telling the German shepherd to “get outside, bonehead”) and a little Devon rex kitten.
The family spends a lot of time out on the deck, which is comfortably furnished with sofas, a dining table and even rugs and art. “We live in Queensland,” says Nikki. “It’s warm, so we’re always out here — and the view’s gorgeous.”
Photography by Ken Brass



