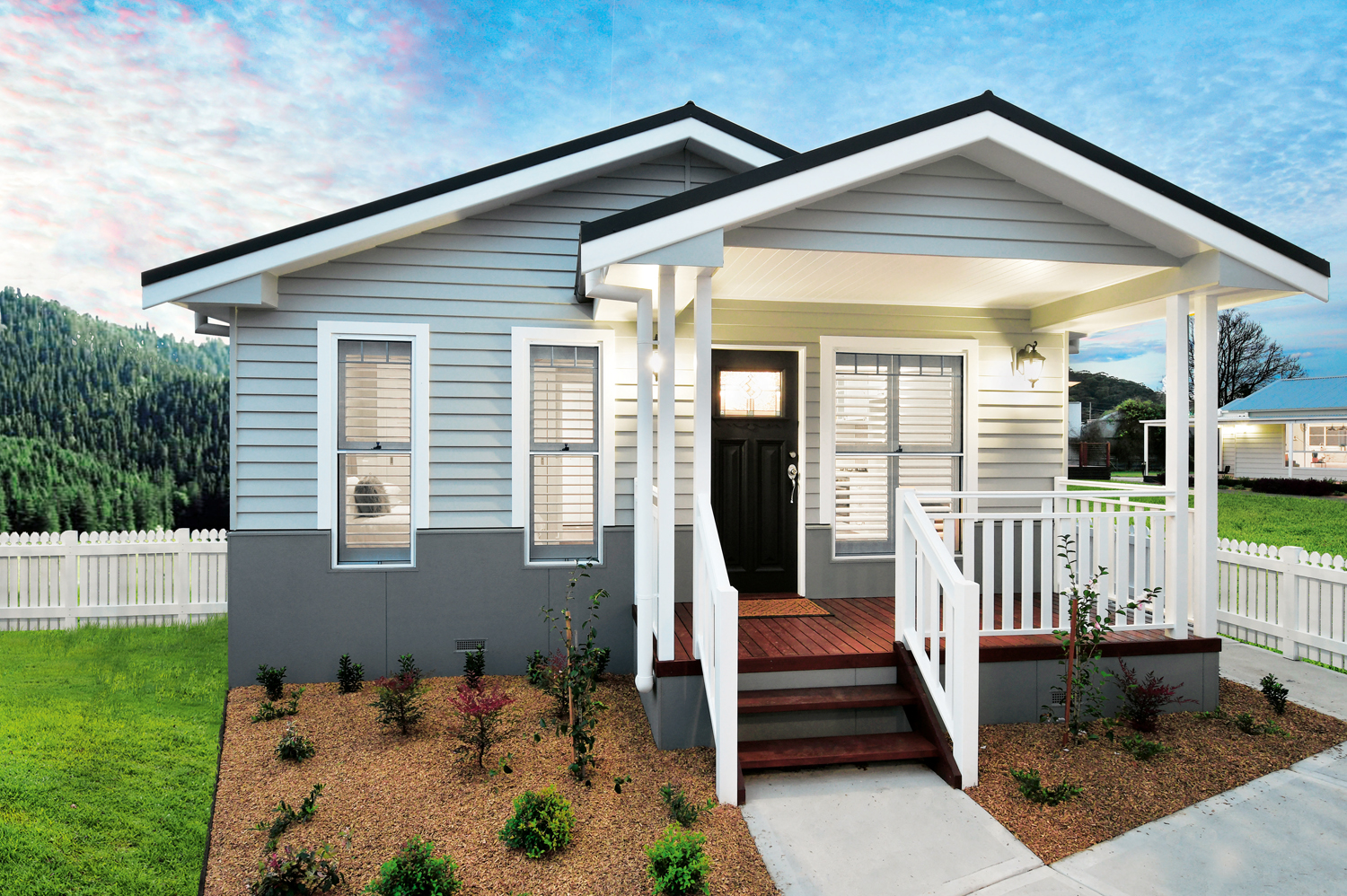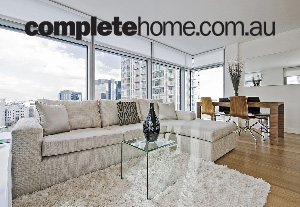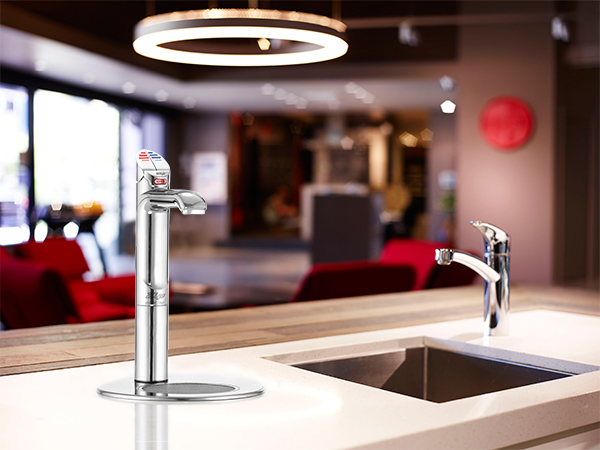Spacious, stylish and oh so inviting … anyone would be happy to call this stunning abode home.
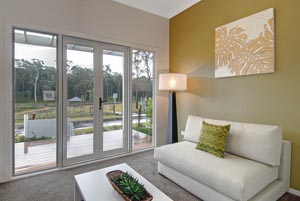
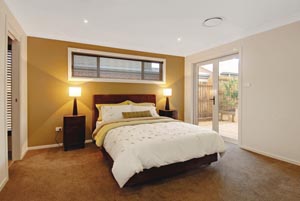
If you’re looking for the perfect home for your family, you can’t go past the Lord Howe 254 from GJ Gardner Homes. Part of the Lord Howe home series, this magnificent three-bedroom home has everything a growing family needs: loads of space, storage area to boot, stylish yet functional living spaces and luxury finishes almost everywhere you look.
As with any family home, the central hub of the Lord Howe 254 is the combined living/dining/kitchen area. Extremely spacious and open, the area is the perfect spot for everything from entertaining to simply sitting back and relaxing with your family. Add a neutral colour scheme and loads of natural light into the mix and you’ve got a warm and inviting space that’s sure to impress.
With clean, crisp lines, slick CaesarStone benchtops and the very best in SMEG appliances, the adjoining kitchen is bound to inspire culinary brilliance. Large-format vitrified tiles in a soft grey hue have been used throughout kitchen and living areas, adding an extra touch of sophistication to the space and making it a breeze to clean.
For kids, the bedroom is a place where they can escape from the outside world. And, with ample room to move and muck about, as well as cosy carpet underfoot, they’ll definitely be jumping for joy when they see their new bedrooms in the Lord Howe 254. Adults will also be more than happy with their personal sanctuary, which features a luxurious ensuite and a roomy built-in robe.
A fourth room is also located at the front of the house and can be used as an extra bedroom or a study, depending on needs.
Finished with a Colorbond roof, James Hardy Scyon Stria cladding painted in Taubmans Derby Brown, lush Boral timber decking and Boral Escura smooth face brick, this spectacular home will be the most stylish abode on your street. The design also features a double garage to house everything from cars to tools and everything in between.
While the Lord Howe 254 is undeniably a beautiful home, another drawcard of the stylish design is it can be customised by the talented GJ Gardner team to best suit the individual homeowner’s property and personal needs.
The Lord Howe 254:
Size: 254 square metres
Price: $202,730 (site-specific quotations can be given on application).

