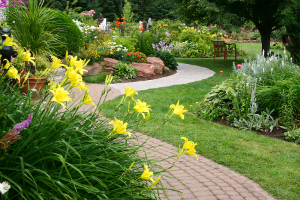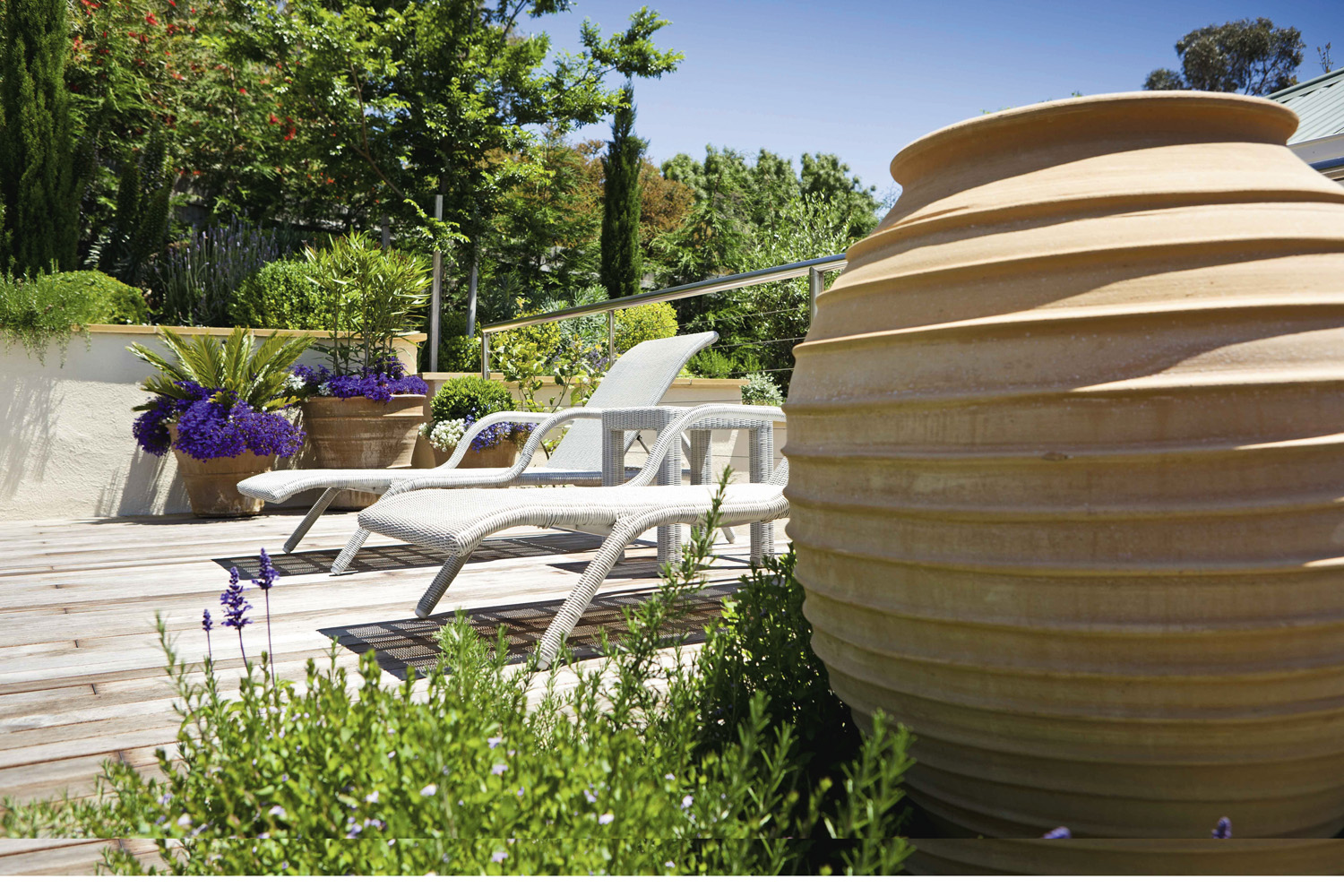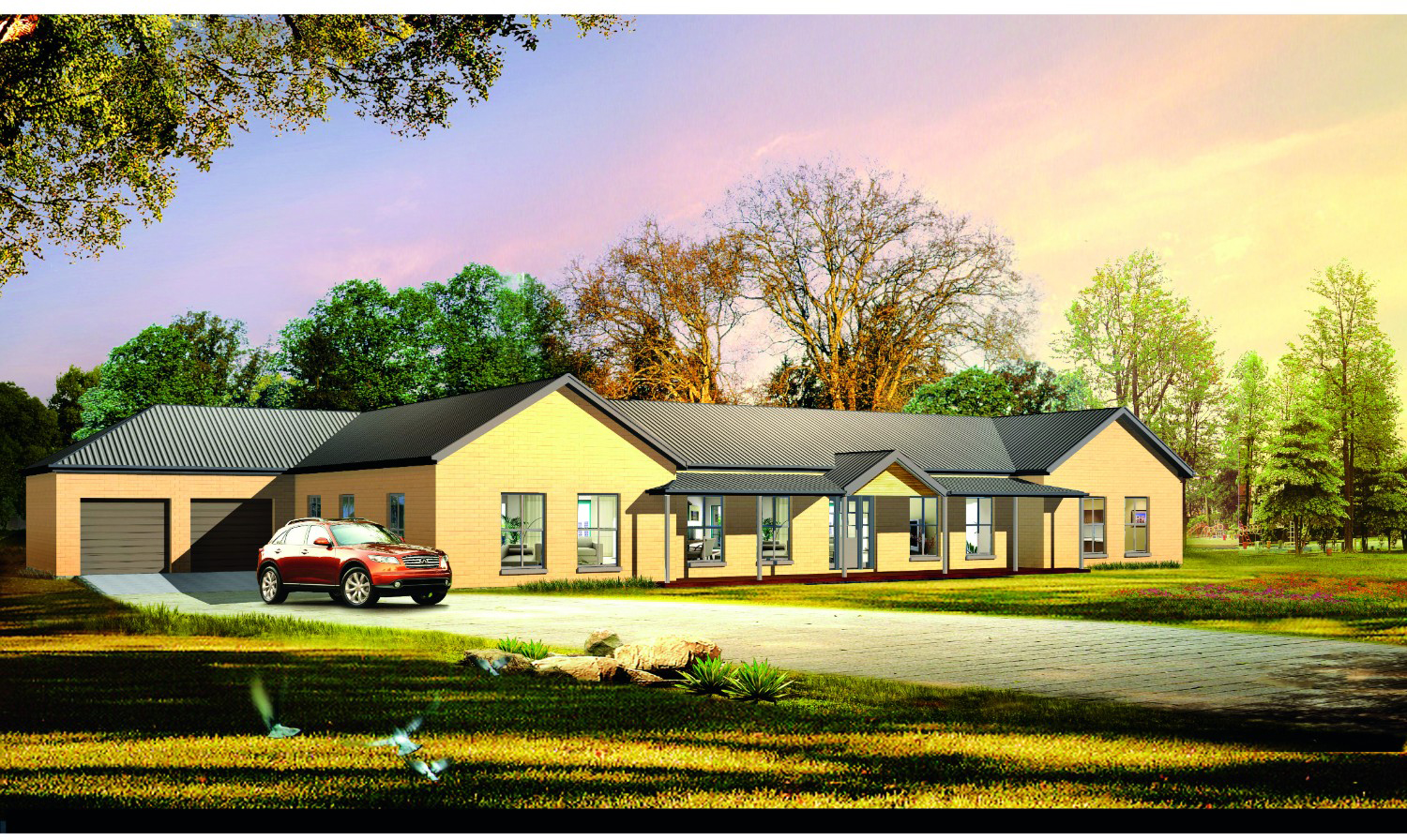Story: Janine Mendel
Photos: Ron Tan
For many years, Jill and Jeremy’s backyard had been little more than a children’s playground, but once their three sons had reached their teens they wanted a more stylish space for family leisure and entertaining.
At our initial meeting, all that the garden contained was a large, upward sloping lawn, a trampoline that hadn’t been used for years, some recycled brick steps and a dilapidated pergola attached to the house. My brief was to create gently defined areas, with a perception of depth and space. There was to be a substantial water feature and a covered area far enough away from the house not to block the winter sun. Jill and Jeremy wanted clean, crisp lines softened by garden beds.
Outside the dining room was a sunken area that had to be retained as it was the access way to the side gate. From there, the ground rose one-and-a-half metres over a length of 13 metres to the back fence. Not wanting any sloping garden beds, I ran the decking out from the house at the same level as the dining room floor — in other words, well above the sunken area. This allowed me to maintain a uniform level across most of the garden, with just a single step up to the top level.
I covered roughly half the garden with a deck, beginning near the dining room with a slim panel which automatically become a bench seat due to the drop into the sunken area. Towards the centre of the garden was the main deck, which needed to be visually connected to the house. To achieve this, I took the decking beside the bench seat out and over the left-hand side of the sunken area, creating a bridge effect.
On the main deck I designed a flat-roofed, freestanding jarrah pergola that was roofed with natural reed and polycarbonate sheeting. The pergola had the minimum number of posts possible and no overhanging rafters, so it was just a light framework shelter. I liked the thought that, in the elevation, it appeared as a simple rectangle — almost the entire floor plan was a series of rectangles and squares. There was just one 45-degree angle on the decking, mirroring the angle on the outer wall of the laundry.
Retaining walls throughout the garden were low and in scale with the location. Across a fairly long garden, the faces of a series of retaining walls can seem overwhelming if they’re too tall. By keeping them to a maximum of 600mm this impression is avoided and the height is also good for sitting on. The rendered surfaces of the retaining walls were painted grey to tone with the honed granite pavers covering any areas that were not decked.
In the far left-hand corner I created another small seating area, cupped by two daybeds. This space, too, had the mild sense of separation that Jill and Jeremy had requested I introduce.
The tallest wall I used was at the furthest point to house a stacked granite water feature. Even though this was the highest wall, it still sat well below eye level, which meant we could have plants above as well as on either side of it for a two-dimensional effect.
The top bed contained giant liriope (Liriope muscari ‘Evergreen Giant’) and a periwinkle variety (Vinca ‘Bright Pink’) while the lower plants were a pair of sago palms (Cycas revoluta) flanking the water. Jill and Jeremy wanted to feel as if they were sitting over water so, below the water wall, I extended the reservoir to span the entire length of the main deck.
To bring the water theme back towards the house there was a little granite ball on a plinth with water bubbling out of the top, visible from the dining room and, in the corner decking near the bridge, a beautiful low granite bowl filled with water lilies (Nymphaea) and Japanese water iris (Iris laevigata).
Nearby I placed two large pony-tails (Beaucarnea recurvata) saved from the old garden, together with a much younger specimen, in a grouping which partially screened the barbecue. These were underplanted with native violet (Viola hederacea) — something low-growing is preferable around a pony-tail because the bulbous base of the trunk is such a sculptural element.
Two frangipanis (Plumeria acutifolia) and a row of orange jessamine (Murraya paniculata) were planted along the back fence. In different beds throughout the garden were reliable foliage plants such as Phormium ‘Maori Maiden’ (a deep pink flax), Phormium ‘Yellow Wave’ (a lime-green flax), Philodendron ‘Xanadu’ and Dianella caerulea ‘Breeze’, all mass planted to create strong bands of colour.
About the author: Janine Mendel of CultivArt is a Perth-based landscape designer. This story was adapted from her book Quintessentially Oz — Australian Gardens in the Millennium, published by Fremantle Arts Centre Press.




