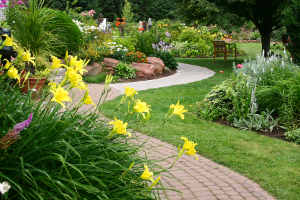
Story: Karen Booth
Photos: Ron Tan
Mies van der Rohe, the celebrated modernist who popularised the aphorism “less is more”, was the inspiration behind this prestigious property. Designed by Perth architect Jean-Mic Perrine, the home has a dramatic sense of structure and order while simultaneously achieving a sense of open yet defined space.
As the home had such a striking minimalist framework, it was clear that an equally bold and modern landscape would be required to “rationalise the exterior spatial structure”, as landscape architect Blake Willis of Tim Davies Landscaping puts it.
To soften the hard lines of the architecture — without taking away from its clean-edged, strongly defined structure — Willis has used water as a key design element in both the front garden and the multiple rear outdoor living areas.
“Water defines the entry landings, a Chinese garden principle that translates well into the modern style,” says Willis. “The pond practically fills the entry court, with the garden forming islands and the entry landing broken into three bridging podiums leading to the large front door.
“The left-hand island landing is at a lower level, looking as if it could be submerged if the tide comes in. This creates a unique visual effect from the adjacent dining room.” The paved areas also received special treatment, comprising simple, horizontal concrete panels that overlap and disjoint to link the various spaces in the garden. “To prevent the space between the two rear outdoor living areas from appearing ‘flat’, honed exposed aggregate concrete paving in two subtly different colours — oyster grey and oyster cream — has been used to form a simple piano keyboard pattern,” explains Willis.
Exposed concrete paving, where the sands and stones near the surface are revealed for decorative effect, is particularly well suited to minimalist or industrial-style settings. It’s also an effective way to link indoor and outdoor spaces.
Picking up on the colour and texture of the paving are inset panels of grey pebbles running along the base of the planters in the rear garden. For contrast, white pebbles have been used as mulch for the garden beds close to the house.
In this same area, hybrid magnolias create an arbour-like effect in the raised boundary planters, their dark green and deep copper leaves reflecting the tones of the timber decking beside the plunge pool and the timber baton planter capping that doubles as seating.
Magnolias are ideal for small garden spaces and tend to live a long time, especially if protected from hot winds, as they are here. Plant growers offer quite a selection of hybrid magnolias with blooms ranging from white to yellow to shades of purple, so you can pick your preferred colour accent.
There is an easy flow between internal and external spaces, made all the easier by the matching of levels and the co-ordination of materials. There are multiple examples of this, starting with the marble that was used for the internal flooring, planter wall and daybed up-stands. Then there’s the stacked stone that has been used as feature walling around the internal aquarium and for the pool’s water veil wall.
Planting colour and texture temper the hard edges of the built landscape, making it less sterile and more inviting. Scale is defined by sculptural plantings such as the fragrant frangipani used in the entry courtyard and the drought-tolerant dragon’s blood tree (Dracaena draco), used as a feature plant in the rear outdoor living space. The flat-topped dracaena, which loves a sunny, open aspect, has dramatic sword-shaped leaves and is often used as a garden focal point. Here it has been under-planted with cycads.



