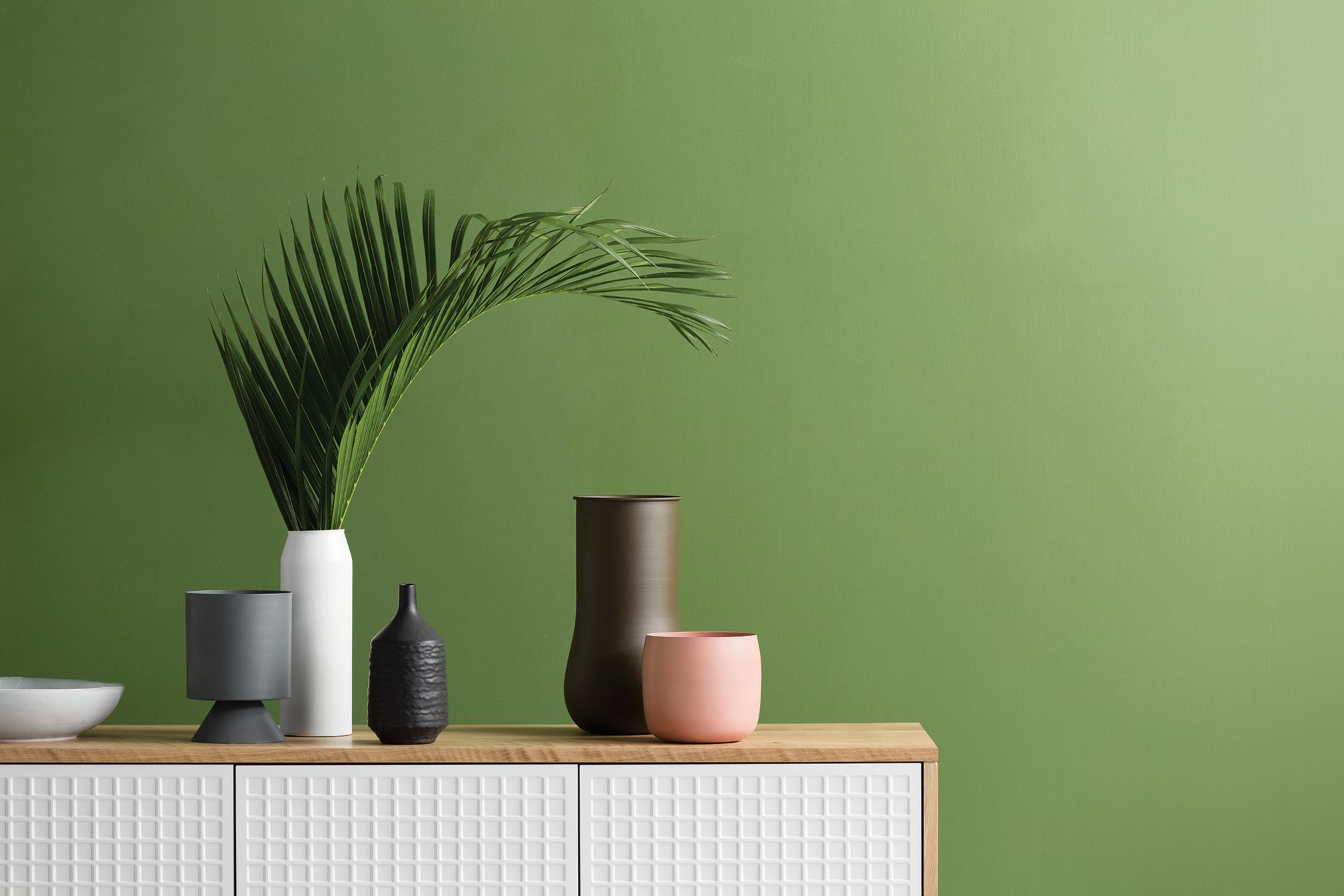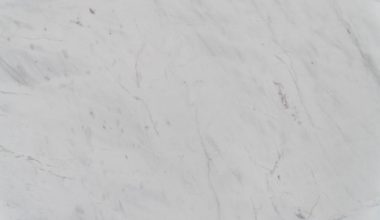Built in 1876, this historic church has lived an interesting life and now presents itself as a benchmark for our architectural future. Designed by Williams Boag, the church conversion retains itself as a community landmark from the outside, however inside it is a refined model of contemporary living.
By Luke Fry
Photography Sonia Mangiapane
The significance of retaining our national identity remains one of the most important issues faced by today’s architects due to our rapidly growing population and constant struggle with space. An array of cultures now influences our lives more than ever before, which makes preserving and referencing our past equally as vital as our future. This particular project by Williams Boag is evidence of a social and cultural continuity that in turn encourages an intriguing mix of new and old, bringing a creative balance to our urban environments.
Designed by Charles Webb in 1876, this historic building forms a part of an influential collection of buildings that helped shape the future of a developing Victorian capital. Positioned in one of Melbourne’s most exclusive bayside suburbs, it proudly presents rich interior detailing and striking stained-glass windows which provided the perfect platform for such a social experiment. As a result of experience, patience and raw talent of everyone involved, the result is simply stunning.
As described by Peter Williams, founding director of Williams Boag, “The church was converted to a residence that met the client’s brief without compromising the building’s history or presence in the neighbourhood.” The interior of this residential conversion is essentially a division of space within the existing volume, with minimal changes to the main church structure, which was important from a cost perspective. “Working within the large volume with its complexity at roof/ceiling level was expensive, and the design responded accordingly”, says Peter.
Clean Berkshire White walls emphasise the rich spotted gum timber found on the floors and highly detailed, exposed roof structure. Red-tinted glass adds some colour throughout the interior, which is strategically placed and complements the impressive stained-glass windows. The doubleheight space is kept as obvious as possible, with an open corridor running from the entry space through the centre of the church to the rear, replacing what was known as the isle.
Clearglass balustrades to the upper living spaces add to the concept of a seamless transition between levels within an existing structure. The new extension, including swimming pool and outbuilding, sits idly beside the untouched exterior of the existing church and presents itself as a little “companion”. Its quality of detail, and copper cladding, complement the polychrome brickwork church structure.
The form mimics the historic building yet remains dwarfed by its sheer scale, reinforcing the hierarchy within the site. The contemporary structure houses the kitchen and family room, eliminating the need to incorporate a greater number of services inside the church. The designers wanted to utilise as much of the area as possible, so the roof of the new structure provides an external upper-level outdoor space. “This demonstrates to the occupant and wider community that the re-use of an existing building does not inhibit delivery of an exciting contemporary building and interior,” says Peter.
The move towards a more environmentally conscious residence was achieved through water collection, which irrigates the surrounding landscaped garden. A buildingmanagement system assists with lighting and electrical energy control while hydronic heating keeps the occupants warm in the colder months.
Project Particulars
This project was designed by: Williams Boag Architects Level 7/45 William Street, Melbourne 3000 03 8627 6000 www.williamsboag.com.au
This project was built by: DJ Rice Pty Ltd Master Builders 03 9559 7500
FLOORING
Kitchen: Spotted gum floorboards, Organ Oil’s floor oil satin finish, Tung oil blend
Dining: Spotted gum floorboards, Organ Oil’s floor oil satin finish, Tung oil blend
Living: Super Tuft Velour Plush in Blast
Bedroom: Super Tuft Velour Plush in Blast
Stair: Spotted gum floorboards, Organ Oil’s floor oil satin finish, Tung oil blend
Outdoor: Sandstone
Other: Existing floorboards Black Japan with Feast Watson floor clear gloss
WALLS
Kitchen/dining/living/bedroom: Boral plasterboard with Dulux Berkshire White washable satin paint finish
Stair: Plexiglass stair balustrade
Outdoor: Copperform Roof Copper, with copper standing seam detail
Other: Walnut timber veneer to pantry and bar servery
KITCHEN
Benchtop: Artedomus Panna Extra limestone 30mm stone benchtop with honed finish
Cabinetry: Emporite paint finish
Appliances: Bosch dishwasher, Smeg microwave/oven/stove, InSinkErator boiling water unit, Qasair rangehood
Other: Teknobili tap fittings
BATHROOM
Cabinetry: Mirror-fronted cabinets with
Fossil laminate interior
Hob: Elba marble stone tiles with polish finish
Basin: Reece Pozzi Ginori — white
Tiles/walls and floor: Arte Domus Elba marble stone
Sanitary fixtures: Reece Pozzi Ginori — white
Taps: Inovita chrome tapware, Ram floormounted chrome bath mixer, Mizu roofmounted shower head
Shower/bath: Lanark Jada Bath
Glass: Viridian opal glass and Vision glass shower screen
Other: Rogerseller bathroom accessories
ENSUITE
Cabinetry: Mirror-fronted cabinets with Fossil laminate interior
Basin and sanitary fixtures: Inovita Vitra Matrix
Tiles/walls and floor: Panna Nova stone, polished finish
Taps: Inovita chrome tapware, Mizu pure basin mixer
Shower: Satinjet Showerhead Genesis
Glass: Viridian opal glass and Vision glass shower screen
Other: Rogerseller bathroom accessories
LIGHTING
Fittings: Inlite
WINDOWS + EXTERNAL DOORS
Doors and windows: Capral anodised finish in Burnt Sienna
Glazing: Viridian Comfort Plus highperformance glazing
Hardware: Dorma door hardware
OTHER
Heating/cooling systems: hydronic heating and ducted air-conditioning from Conway Heating & Cooling
Fireplace: Elba marble stone


