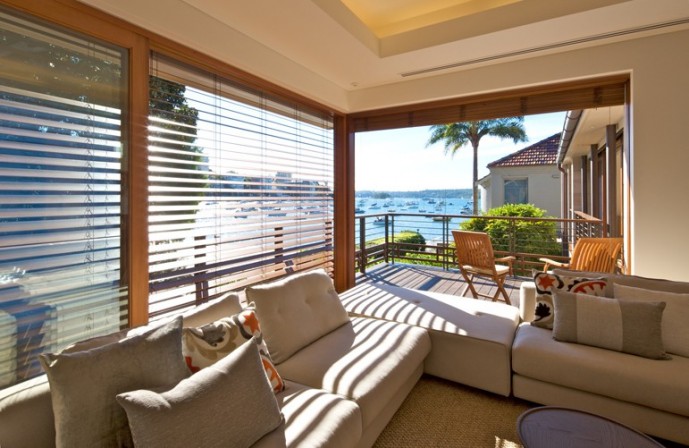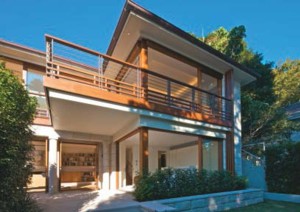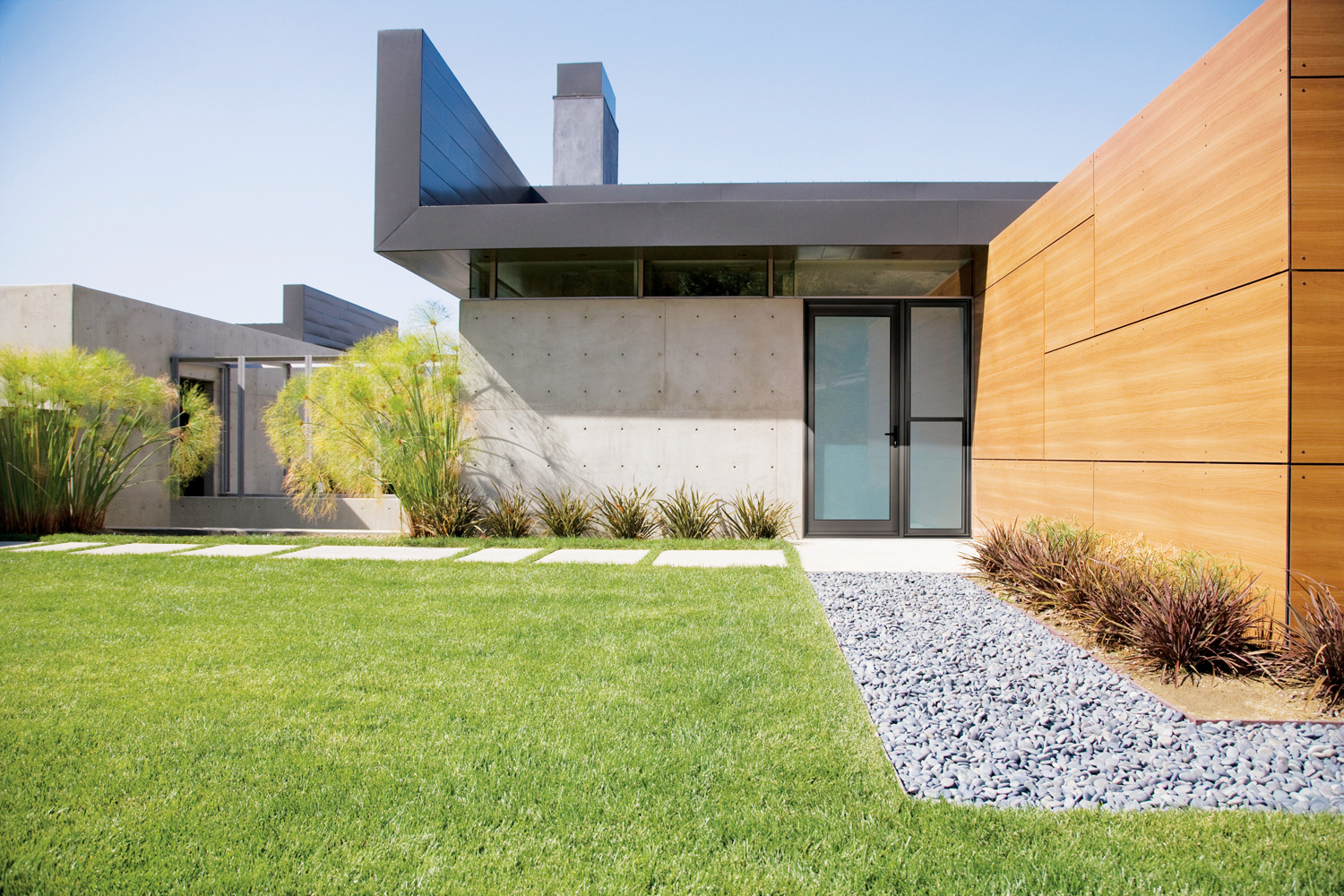When Tanner Architects took on the renovation of this 1950s house in Double Bay, the aim was to create an open and relaxed interior living space, with an exterior shell inspired by the traditional houses of Japan.


This original 1950s house was purchased by the clients as a fantastic balance between the coastal and urban life of cosmopolitan Double Bay in Sydney’s eastern suburbs.
The clients’ wish to transform the house into an open space proved challenging for Tanner Architects, since the home had earlier been divided into two separate units, with a duplication of stairs, kitchens, laundries and bathrooms. The living areas were compact with small windows, which restricted the potential views of the harbour.
To resolve the problem and maximise the views, bedrooms were placed downstairs. In order for the architects to place the living areas upstairs, the clients asked for easy access between the two floors. The timber staircase was therefore complemented with a lift, discretely presented as cabinetry with timber boards. Upstairs, sliding timber-framed glass doors were introduced on the harbourside facades, highlighting the strong horizontal lines. These open to a huge timber balcony, which expands the views and helps make the most of the constricted site.
Working with such a compact space, importance was placed on creating a relationship between the different elements of the design.
The living spaces were designed for relaxation, utility and circulation. The groundfloor living space contains sitting room functions such as a fireplace and hidden television. It also serves as a part-time study, with drinks preparation at the bar concealed behind cavity doors, as well as the entry hall at one end with circulation from lift and stairs.
With such a mix, the interior design of the joinery and fittings had to be carefully considered to accommodate all of these functions. Timber was used to create a sense of connection between the different spaces, as well as pleasing the clients’ desire to use natural materials and exploit their inherent beauty and character. The palette is consistently kept to plantation-grown American oak timber boards for the flooring and lift shaft cladding. Leaves of oak veneer were used for all joinery. As a result, each piece was cleverly integrated into a strong, graphic composition, which characterises the room.
In the dining room, a dramatic, customised set of pendant lights are hung over the dining table to help define this as more intimate and distinctive from the adjacent kitchen. The long, linear kitchen was pared back to minimise its utilitarian presence. A skylight runs the full length of the kitchen bench, flooding the room with natural light as it flows down the curved ceiling onto the joinery below. Fridges, dishwasher and rangehood are all integrated and an appliance cupboard is hidden behind doors. The use of timber for the overhead cupboards draws the eye away from the work surface. The kitchen splashback consists of oak veneer set behind clear glass. In the evening, the character of the timber splashback is clearly visible, however, during the day the glass reflects the view of yachts moored on the water in Double Bay.
Throughout the bathrooms, a unified palette of Moncur limestone, tile and slab stone is used for all floors, walls and benches. The subtle tones of the stone used in these spaces provide the same calm, relaxed feel as it flows through the rest of the home.
The exterior palette features materials which will change their appearance over time and enable the house to age gracefully. The balcony decking and balustrades use plantation-grown Australian tallowwood and the motorised venetian blinds are constructed in blades of western red cedar. The Welsh Penrhyn slate roof, copper gutters and sandstone quarried at Mt White, just north of Sydney, are all materials which will outlast many generations of the clients’ family.
The result of this transformation is a luxurious, spacious home with ever-changing views of the harbour, as well as open, naturally light living spaces.
Tanner Architects,
Sydney: 52 Albion Street, Surry Hills NSW 2010.
02 9281 4399
info@tannerarchitects.com.au
Brisbane: Suite 9A, Level 7 141 Queen Street Brisbane QLD 4000.
07 3087 0160
qld@tannerarchitects.com.au





