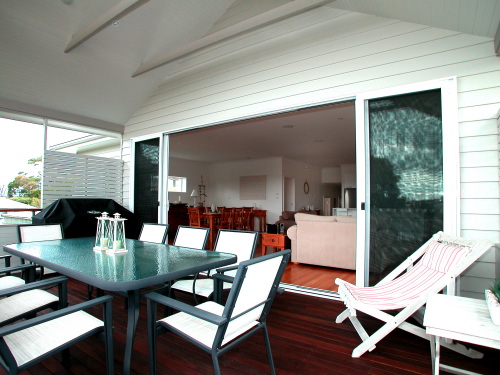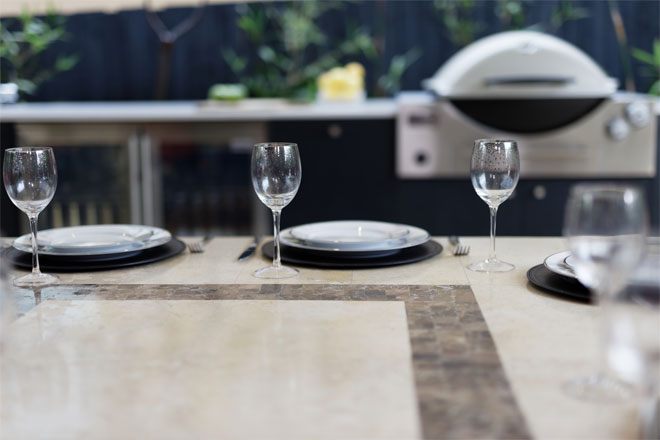A home renovation by the ocean has become the talk of the town, and mesmerises those who pass by.

Prior to renovation, this coastal home was a run-down 1950s fibro house. Its exterior was tired and lifeless and its interior lacked functional living space for its new owners; it was just crying out for some attention.
The owners had a clear understanding of the style of home they wanted to create. They were adamant it be transformed into a home representing their modern and contemporary lifestyle choices, open in its style of living and successful in its integration of indoor/outdoor living areas.
Initially only considering a deck area, the owners have now undergone a major renovation of their home, with the living and bathrooms areas the main focus of building attention. These areas were to provide the family with the greatest amount of livability within the home. These spaces were to be modernised and detailed, in order to transform the old fibro house into a stylish and functional family home. The renovation has done that and much more, said Paul and Leisa Kirk of Paul L Kirk Construction & Design, who built the project.
“Much interest has been generated around the project from friends, neighbours and the general public. Upon entering the home, one friend stood unmoved for minutes, just absorbing the pure beauty of the entrance and front living areas,” Paul and Leisa said.
Living indoors/outdoors is a wonderful feature of the Australian way of life and should be enjoyed as much as possible. This family has made the most of their design by continuing their roofline over the outdoor barbecue, entertainment and eating areas. The continuation of this roofline aides the seamless movement between the home’s internal and external areas. It adds another room to the home whilst still embracing the feel of being outside.
Opening up the home to the northern side meant the owners accessed beautiful northerly views, year-round solar energy for heating and lighting, as well as coastal breezes from the nearby ocean.
The views can be seen from the back verandah through to the front living area. A combination of fixed frames, louvre windows and raked ceiling- height windows fill the living and dining areas with light which filters through to the hallways and bedrooms. This warmth in winter ensures the home is kept cosy.
In summer, the northern windows are shaded by sleek modern rafters articulated by timber and steel. The combination accentuates the contemporary feel of the home, and it is these artistic features which give the home real pizzazz.
Another plus for the design is the way it allows the north/easterly ocean breeze to filter through. Acting as a natural air conditioner, the air remains fresh and clean whilst cooling and refreshing.
The bathroom and toilet areas were also dated in style and colour. Their minimal light and airflow added to their feeling of congestion. Hence, within the bathroom renovation, light and airflow were essential. The style was to be contemporary and was achieved through streamlined features including the vanity, Dorf shower and vanity tapware and frameless shower screens. A large louvre window above the bath allows direct airflow and streams of light to flood the area. Tall ceilings further the feeling of spaciousness here.
“I love the rebirth of the bathrooms. They are fresh, stylish, and minimalistic – they work so well for the whole family. It is just the vision that the owners Tracy and Darren had,” said Jayne Watts of Jayne Watts Interiors.
Tracy and Darren each have their favourite space in their new home, such as the living area with double-sided sandstone fireplace. It is a major room feature that was added to the house after the owners fell in love with a picture in a magazine. The sandstone adds warmth, texture and character to the renovated area, and is just the spot to spend a lazy winter afternoon or evening curled up with a book, a coffee or a glass of red wine.
This incredible room feature and central masterpiece is beautifully handcrafted using stone from Bundanoon in the NSW Southern Highlands. Standing 4.5 metres tall, the fireplace is built using a brickbond pattern to create a neat uniformity, yet the rock-faced edges add dimension, colour and texture. With each stone individually chosen, carved and placed into position, the stonemason has showcased his artform. The use of stone perpetuates the owners’ style, their individuality and their love for truly beautiful things.
Another favoured feature of this home is the deck area which creates an inviting indoor/outdoor entertainment area for family and friends to share. Privacy is achieved through the use of a cladded one-metre wall topped with feature timber handrail. With an outdoor lounge suite, the family can utilise this area every day.
The challenge of this home faced by builder Paul Kirk and designer Craig Johnson was to largely use the existing dimensions of the home but to rebuild the spaces to allow for the wide spans in the living and deck areas. Also consideration was required for the structural engineering of the floor area to cater for the weight of the sandstone fireplace.
After seeing and living in the final result, Tracy and Darren were unanimous in declaring that in hindsight, they wouldn’t do anything differently, as their renovation and addition exceeds their initial expectations. Having decided on what type of renovation they wanted, they committed themselves to a renovation and addition that they would always be proud of.
“This renovation works. Simplicity and style are words often used to describe homes, but this one stands apart from the rest. The consultative processes undertaken by the owner and the building team ensured consistency throughout the renovation. This co-operative planning was essential to allow the owners to insert their individuality and family character into the home,” said Paul and Leisa.
“In nearly every conversation I have with the owners Tracy and Darren, the topic that always comes up is ‘how much we love and enjoy our home’. The effort and time that went into sourcing out the very best of products shows,” said Jayne.
“The building team, headed by Joel Stewart, loved this project because it allowed them to showcase their craftsmanship and attention to detail,” said Paul and Leisa.
Photography by Ross Pulsford Photography
Project particulars
Built by: Paul L Kirk Pty Ltd Cnstruction & Design
02 4233 2743
paul@paullkirk.com.au
www.paullkirk.com.au
Designed by: Craig Johnson Design
Old Court House Berry
02 4464 3155
Interior design by: Jayne Watts Interiors
0402 560 619
Flooring:
Kitchen/dining/stair: Sydney blue gum timber
Living: Wool carpet
Outdoor: Australian red timber
Front Door: Sydney Woodworkers Warehouse – Mandalay Pivot door
Walls:
Kitchen/casual dining: Dulux White weave halfstrength, feature wall – Dulux Cumberland
Living/dining: Feature wall – Dulux Wild Fig
White Polyurethane TV cabinet and dining room cabinet with CaesarStone benchtop – Snow
Bedroom: Dulux Quaint
Sanitary fixtures + bathroom fittings:
Cabinetry: Leisure Coast Kitchens
Vanity: White polyurethane doors with CaesarStone Snow benchtops
Taps: Dorf tapware
Sinks: Reece Pty Ltd Plumbing Supplies
Toilets: Villaroy & Boch
Tiles: Domayne – ‘Alex’
Lighting:
Dining: Conical glass pendulum light – Beacon Lighting
Outdoor:
Decking: Australian red timber, stainless-steel wire infill with hardwood posts
External walls: Reclad over existing weatherboard
Roof: Dune Colorbond roofing
Fireplace: Broughton Stonemasonry – Bundanoon Sandstone, Jetmaster double- sided model 700. Due to the size of the flue within the sandstone fireplace, each stone is cut to fit the flue within it.












