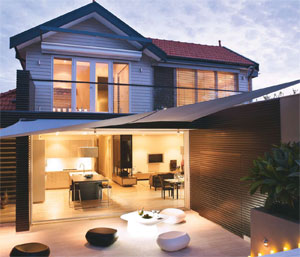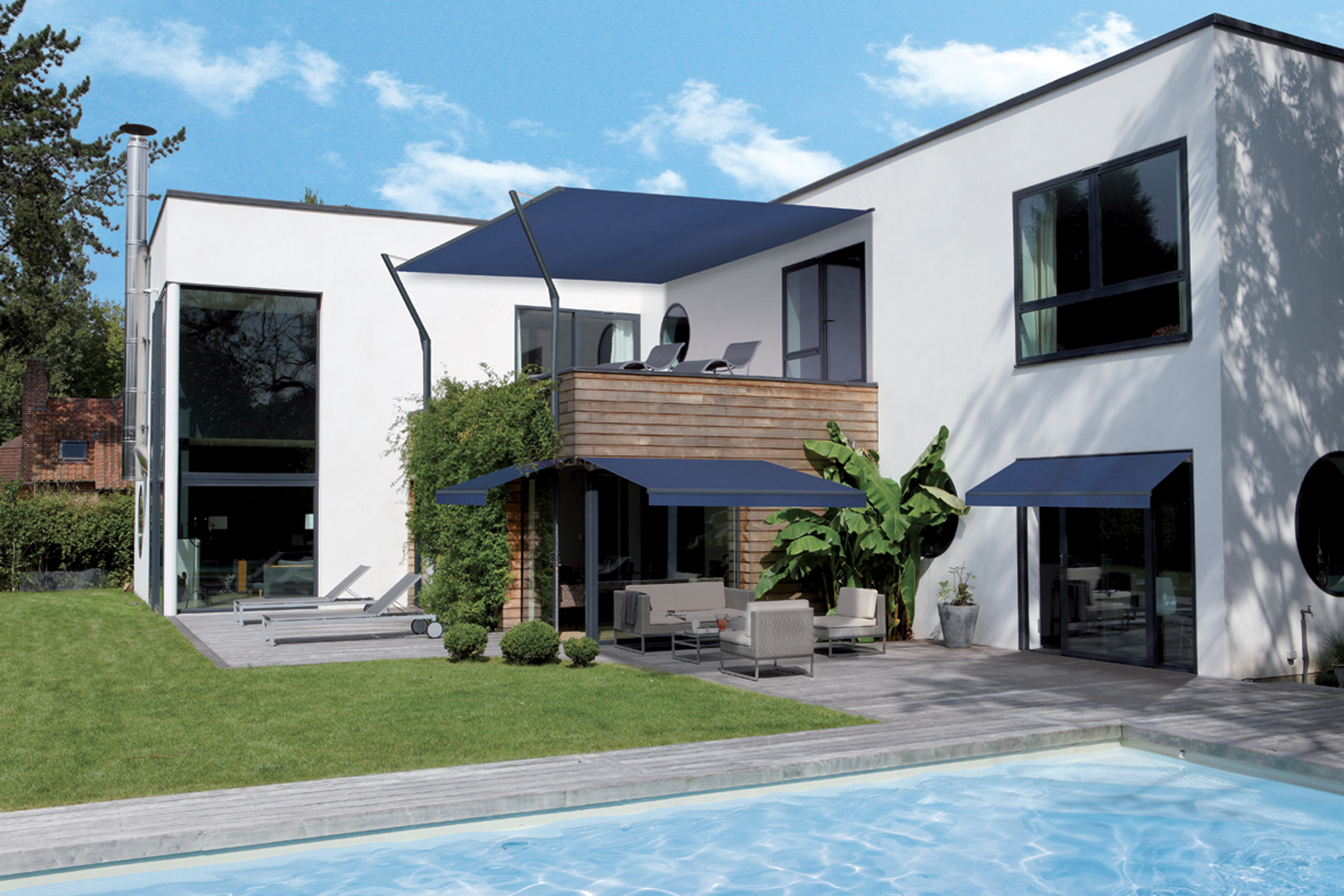The renovation of a Federation house posed many challenges for its architects.

This Federation home, while quite appealing to its new owners, was plagued with an array of awkward functionality aspects. The original character of the house lacked a contemporary edge and failed to satisfy the family’s needs. The number of children outweighed the number of bedrooms, the children’s play area was almost non-existent, and previous additions to the rear of the house had been made outside of the Federation context.
Tanner Architects knew that a seamless integration of the existing house with its contemporary addition was pivotal for the success or failure of the renovated home.
The functional needs of the renovation were met with the addition of a large back room, positioned strategically towards the back of the house. The much-needed addition was then disguised, with the entire roof being re-tiled to create a flawless and unperceivable marriage of the new and existing areas. The heart of the house was born thanks to the integration of a new, clean-lined, timber staircase that signals the transition between old and new. The addition of a large skylight located at the junction of the existing home and new roofs created an internal light core, that not only ties the two periods together but also allows the house to be bathed in natural light.
A vital element in all modern homes is the strategic blurring of spaces. The home gave birth to a large outdoor terrace, enabling a beautiful extension of the main living space. The large cavity sliding doors open entirely to the outdoor terrace, fusing the inside and outside spaces and allowing the lush garden and pool area to be admired from within. The once peculiar-shaped pool has been replaced by a fully tiled pool, with a striking tile selection to add sparkle, contemporary style and elegance to the previously dated home. A sophisticated timber terrace frames the pool, adding further character to the outdoor area as well as an additional living space.
Tanner Architects featured materials sympathetic to the character of the suburb of Cremorne. The creative use of stone and timber adds to this notion, bringing class and quality to the home while staying true to the street’s theme. Internally, the existing polished and stained timber floors complement the newly tiled marble floor of the extension. The combination of dark stained timber floors and light marble creates a clear delineation between old and new, accentuating the contemporary aspects.
Every new addition is carefully considered by Tanner Architects. Dark stained cedar timber battens are another element made innovative in the form of cladding, screens and seats. External, motorised, painted timber blinds play a large role in preventing heat gain to the north and east rooms and provide excellent sun control to the external terrace. The location of the blinds and strategic points of connection bring together the Federation and modern addition, making the home a remarkably satisfying place to live, play and entertain.
The selective palette of greys, taupes and whites in conjunction with raw materials, highgloss finishes and unique tones of timber creates a comfortable family ambience that portrays classic design. The existing stained timber floor still holds its character, and the careful addition of the subtle marble floor ensures a successful unity of old and new, making it a contemporary yet classic design.
A glamorous and luxurious ensuite was inspired by the need to escape from the day into a retreat-like space. This was achieved with deep metallic tiled walls and floor, and an abundance of mirrors reflecting numerous delicate glass pendant drops suspended over the wash area. The beautiful design softens the surroundings and adds charm and a sense of escape for the couple.
Tanner Architects,
Sydney: 52 Albion Street, Surry Hills NSW 2010.
02 9281 4399
info@tannerarchitects.com.au
Brisbane: Suite 9A, Level 7 141 Queen Street Brisbane QLD 4000.
07 3087 0160
qld@tannerarchitects.com.au



