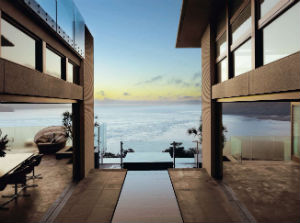By Belinda Crestani
It would be an understatement to call this home on Hamilton Island a tropical delight.
This home was christened “Ala Moana”, taking its name from the Hawaiian term meaning “ocean pathways”. Designed by Omiros Emmanouilides of Omiros One Architecture and built by Martin Wagg of JMC Residential, the client brief detailed an oversized home that reflected a resort, capitalising on the breathtaking views and tropical climate and utilising the steep topography of the site.
The setting of beautiful Hamilton Island in the heart of Australia’s Great Barrier Reef became the focus of this residence. With every room in this dwelling designed to face the ocean, the home encapsulates resort-style living. The property consists of five bedrooms and bathrooms, and an open-plan living, dining and kitchen space that overlooks an infinity-edge pool with extensive deck areas. From a distance, the design and modern dimensions of this architectural gem make it a standout. In this instance, however, the architect thought dimensionally about how the house could draw as much attention close up.
The solution was to design a pathway that approaches the house from below and is only accessible with a buggy. As you travel along this path, it acts like a journey of discovery, with different aspects, textures and functions unfolding as you arrive at the glassedged double doors. “The stepped arrangement of spaces follows the slope, minimising the impact (cutting/ filling) on the natural ground,” says Omiros. “Once inside, the architecture becomes a series of frames for the view, working hand in hand with the surrounds to enhance the experience. The internal reflective pool rolls through the site to the open view at front, fusing with the sky and appearing to spill into the ocean beyond.” A white lounge in the living area looks out to the view. The inside becomes the outside and the swimming pool becomes the focal point of the living space. The different textures in this room add to the experience and effect. “The spaces are flexible so as to accommodate tropical living; each area becomes a pocket of living heaven, which is not only exciting, but cosy and highly liveable,” commented Omiros. Light flows naturally inside, with tall ceiling spaces, a light-coloured palette and external screens controlling and filtering the bright light and direct sun from the exterior.
A combination of marble floors, wooden panelling, limestone columns and glass windows complete the look of this space. In the kitchen, Saint Laurent Noir marble was chosen for the benchtop and splashback. For the cabinetry, NAV Italian wenge veneer was used, its rich colour acting as a perfect contrast to the black marble and white vein surface. Clean, sleek lines dominate the bathroom, which is fitted with fixtures and fittings from Rogerseller and Artedomus. A highlight of this home is the seamless integration of indoor and outdoor living spaces. For the flooring, Pietra Grigia marble was used in the open-plan kitchen, living and dining area, bedrooms, staircase and even the outdoor entertaining space, providing a sense of continuity and depth. Separating the dining and living space, feature columns finished in sectioned limestone add to the home’s dimensional aspect. As soon as you enter the master bedroom, you are greeted with the expansive views. “The design becomes subservient to the view and constantly works to direct the occupant towards it,” continued Omiros. Oversized glass windows allow natural light to seep in and a door extends to the balcony outside. A feature wall is finished in NAV Italian wenge, offsetting the white furniture and accessories found in this room. For a splash of colour in the bedrooms, feature wall panels have been finished in woven leather.
The main challenges were the slope, the limited accessibility of the site and its remote location, which meant materials had to be ferried across to the island. Many environmental considerations were worked into the home’s design. The building features large roof overhangs and timber screens that offer added protection from the sun. Additionally, ocean breezes are drawn across the pool to allow cooling as the air passes over its surface and into the home via fully operable perimeter glazing. The breeze is then funnelled up through the stepped volumes to the upper levels before flowing through to the outside. It provides natural cross-ventilation and minimises the need for airconditioning. At the same time, cooler winter winds can be kept out by simply closing the folding timber-framed perimeter glass. Wherever possible, natural and recyclable materials were used throughout the house, such as natural stone finishes and zinc roofing. The latter offers the highest level of durability in the marine environment and is therefore very low maintenance and 100 per cent recyclable.
All in all, the house offers a relaxed resortstyle ambience with high levels of comfort and luxury.
Based in Melbourne and Abu Dhabi, Omiros One Architecture (O1A) is a design-oriented practice with a focus on environmental sustainability.
Contact our Melbourne office today on 03 9670 8899
Or visit our website http://www.o1a.com.au



