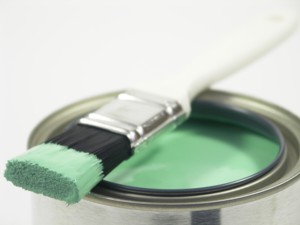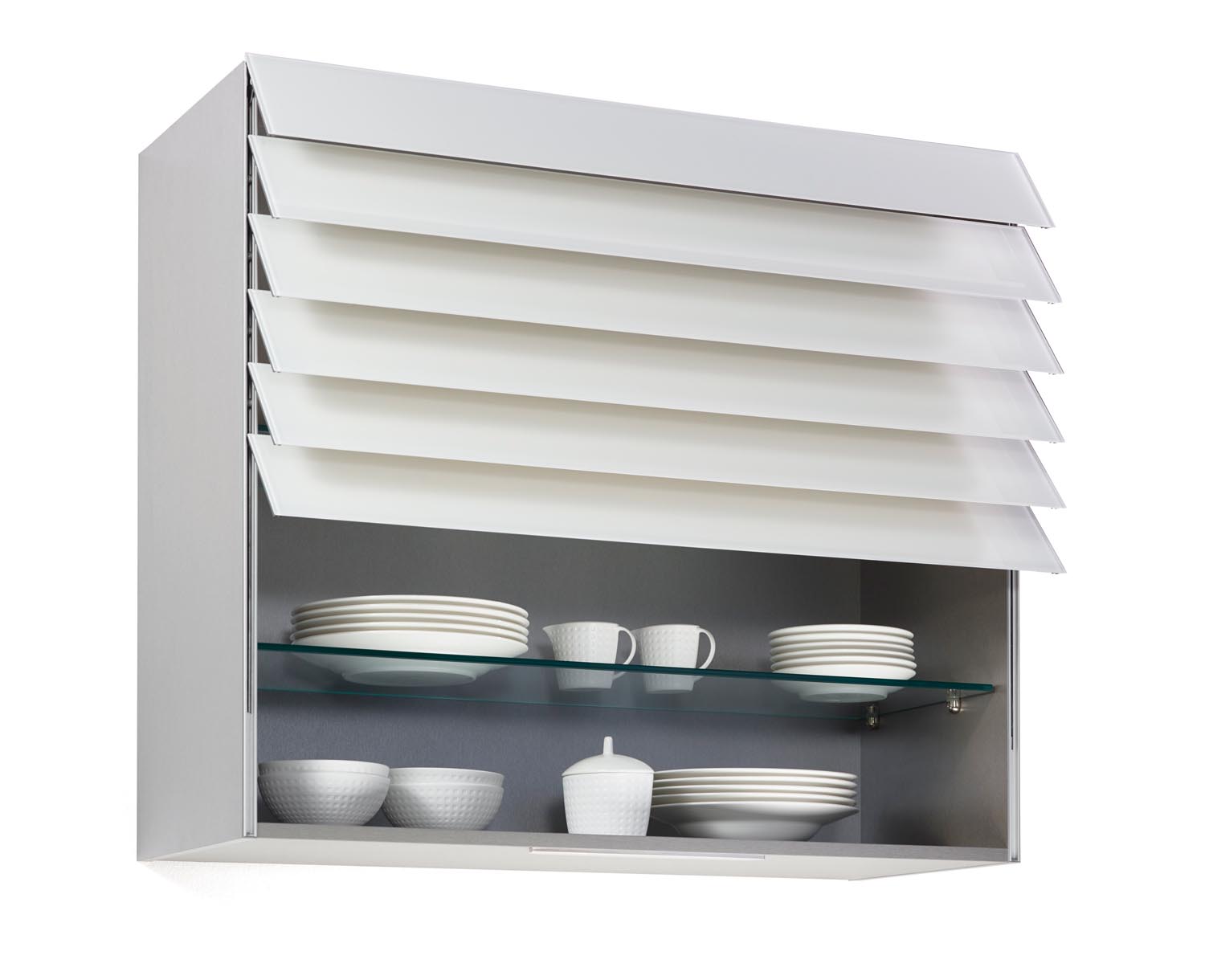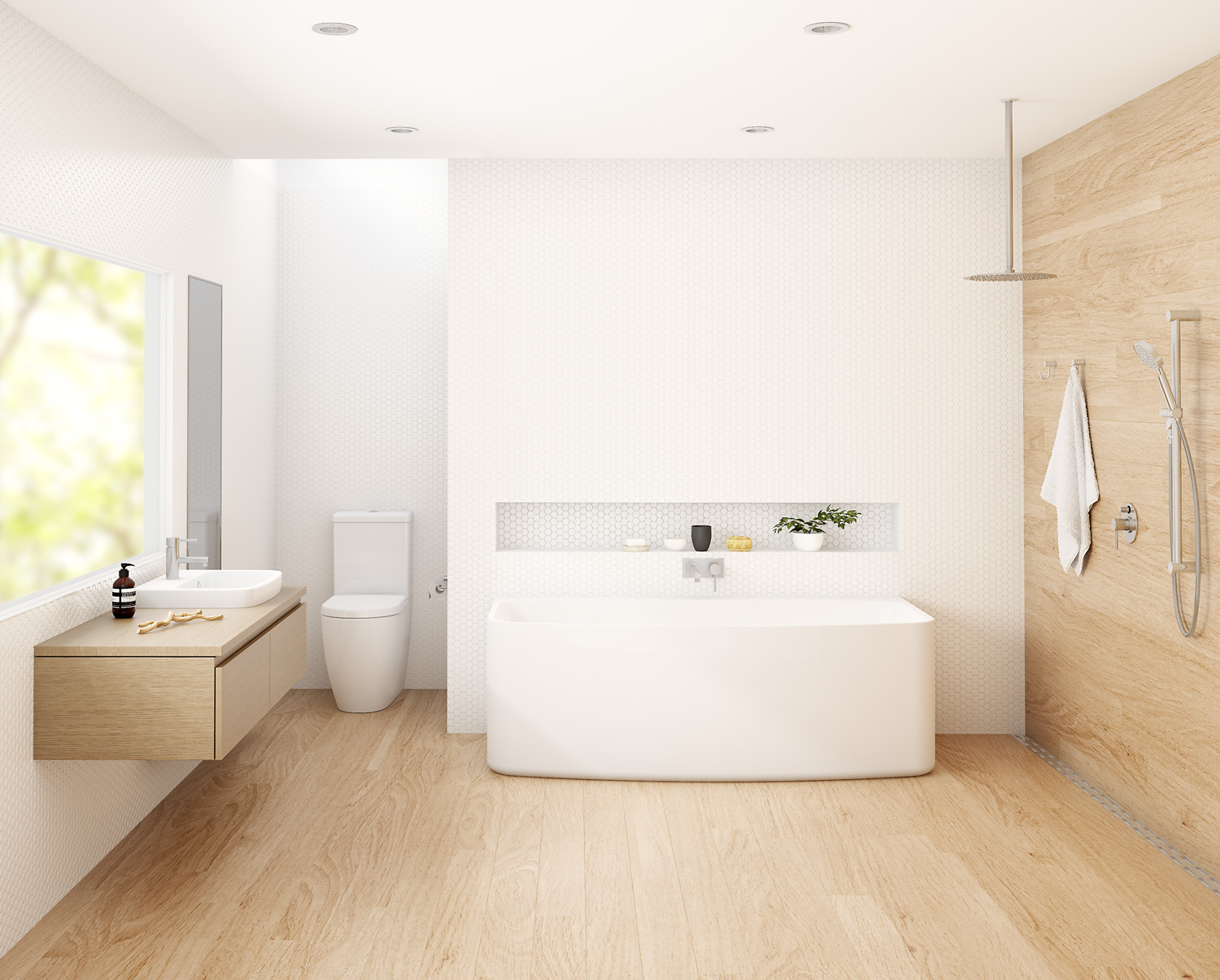
This townhouse is part of the prestigious “Pulpit Point Estate”, and while its condition before the renovation was still very good, it lacked the elegance and flair the clients desired. The client’s brief to Trapezoid Interior Design for the project was to create lavish and contemporary living, somewhat akin to a luxurious hotel.
Kathy Burgess, from Trapezoid Interior Design, describes some of the special design considerations of the project including the need to minimise structural works while creating a more open space. “The inspiration for the design came from a concept image supplied by the client. I wanted to achieve a high degree of elegance without fussy ornamentation. The house already had a retractable awning to a skylight in the central double-height atrium so it had great natural light. It was important to keep a sense of light and space.
“My favourite part of the renovated space is the ‘Crème de Marcel’ stone used on the kitchen benchtops and splashback. I’m also a big fan of the Martha Steward buffet and dining table. If I could do anything differently, I would have included the upstairs bathroom in the renovation. It doesn’t quite have the pizzazz of the rest of the house, though one of the challenges was the short design time frame of the project; I was designing on the go while the builders were already in!”
Describing some aspects of the body of work carried out for this project, Burgess says, “We completely stripped the kitchen and powder room and removed all floor finishes. We then removed an interior wall to the galley kitchen to create an open-plan style. At the same time we closed off the dining room door to create more privacy for dinner guests using the powder room, and a more enclosed entry hall to contrast the double height space in the adjacent atrium.
“A new opening to the dining room was built with views to the marina and through the house from the front garden to the rear terrace. A low bulkhead was installed over the dining table with concealed lighting at a ceiling junction, with the new low ceiling height creating a more intimate feel to the 10-place dining setting while the lighting adds drama.
“Installing a new polyurethane kitchen with stone benchtops and splashback and a matching built-in bar to the dining room was the next step. Then the laundry was integrated and concealed within kitchen cabinets. We also installed limestone flooring with underfloor heating throughout the penthouse and built a new fireplace surround including a recess for plasma TV and hidden VCR storage. In the bathroom a new wall-faced toilet and hand basin was installed in the powder room with limestone tiles on the walls to match the flooring.
“New silk curtains to the living and dining room finished off the windows nicely and we also installed additional halogen lighting. We removed the steel balustrade and handrail to staircase and installed a new plasterboard balustrade and wall-mounted recessed halogens to illuminate stairs. A new custom-made wool rug was one of the final touches to the living room, setting in flush with the limestone-tiled border.
“This project was my first major residential renovation. I knew the client was accustomed to true luxury living and I really wanted to live up to her expectations. The clients were scaling down from a grander waterfront mansion, which they adored. However, once this renovation was complete they fell in love with this home even more than the one they left. As a designer, what more could I ask for?”
PROJECT PARTICULARS
The project was designed by Kathy Burgess, Trapezoid Interior Design
ADDRESS: PO Box 1371, Mascot NSW 2020
PHONE: 0410-597-231
EMAIL: kburgess@trapezoid.com.au
WEBSITE: www.trapezoid.com.au
The project was built by Akira Homes (Tony Kirillov)
PHONE: 0417 557 552
LICENCE NUMBER: 119743C
FLOORING:
Kitchen: Limestone tile with underfloor heating
Dining: Limestone tile with underfloor heating
Living: Custom wool rug by Designer Rugs
Bedroom: Cavalier Bremworth
Stair: Cavalier Bremworth
Outdoor: 300×600 Bluestone tiles
WALLS:
Kitchen/Casual Dining: Dulux “Fair Bianca”
Kitchen: Dulux “Fair Bianca” PW2.D4
Dining: Dulux “Fair Bianca” PW2.D4
Living: Dulux “Fair Bianca” PW2.D4
Bedroom: Dulux “Fair Bianca” PW2.D4
KITCHEN:
Benchtop: Crème de Marcel stone, 50mm thick built-up edge with 16mm aluminium shadowline
Splashback: Crème de Marcel, bookmatched
Cabinetry: 2-pac polyurethane — Dulux “Fair Bianca” + 20% metallic, gloss finish
SANITARY FIXTURES + BATHROOM FITTINGS:
WC’s — “Join” by Pozzi Ginori (Ex Reece) -> wall-faced to powder room, wall-mounted to ensuite with concealed in-wall cistern
Basins — Caroma Liano 430 -> wall-mounted to powder room, 2 x under-mounted to ensuite
Tap sets, robe hook, hand towel holders etc — all from “Estate” range ex Southcape Tapware
Bath — Kaldewei Saniform Plus 1700X750 with 12 jets
LIGHTING:
Mostly existing with additional halogen downlights, wall lights. New pendants to living and dining rooms.
Simon Wood Photography.



