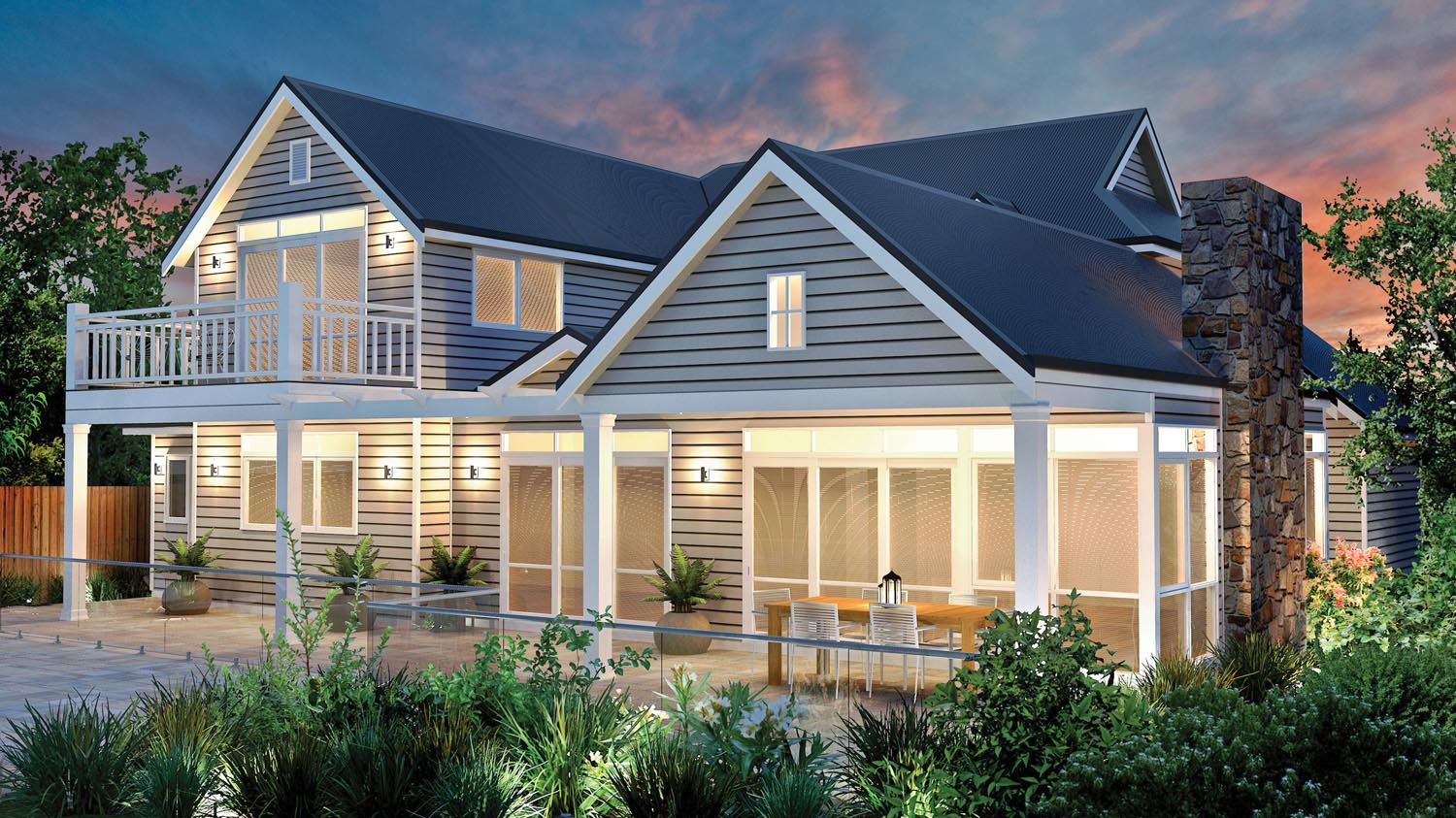Fresh Kitchen Solutions was asked to design a kitchen that was to be part of an open-plan dining, lounge and kitchen area in a brand new house under construction.
The owners required the kitchen to fit into a space defined by the feature tiered curved bulkhead. To emphasise and complement the flowing line on the ceiling, the peninsula front counter accurately mirrors the bulkhead.
The front counter was created with a dual purpose for both aesthetic impact and functionality. Protruding from the wall is an elevated upstand/breakfast bar to conceal the sink and cooking zones from the lounge area and to provide an element of sound insulation. It also forms a layered effect with a dropped-down seating area, to allow visitors to interact with the kitchen without being intrusive.
As the owners are both keen cooks, the design had to be serviceable and provide sufficient room to ensure that two people could work in the kitchen simultaneously and efficiently.
Other design considerations were numerous. To eliminate clutter and maintain clean lines an appliance cabinet, doubling as a breakfast nook, was requested by the clients. This needed to be positioned carefully, not to hinder the flow of movement in the kitchen but be easily accessible. The pantry space had previously been nominated by the clients to make efficient use of a redundant corner. They had also requested that the microwave be placed under the bench to be concealed from view.
To further reduce noise in the open-plan area, all doors and drawers have been fitted with Blumotion soft-close runners and hinges. The sleek look of the kitchen is enhanced by eliminating handles on all upper cabinets to allow the striking form and muted colours of the kitchen to shine through. To balance this, the clients purchased a fixed undermount rangehood to preserve the lines of the overhead cabinetry.
The clients requested drawers as their preferred storage method due to their accessibility and storage capacity. Combined with beautifully soft, curved doors and stainless-steel appliances, the designer created enough usable space to open all units freely without obstructing traffic flow and eliminating clashing cabinetry.
The two-tone colour combination of the cabinetry is subdued and calming with a rich tone on the stone benchtop allowing the design and organic styling of the kitchen to speak for itself.
The design of the kitchen is elegant and understated, achieved by flowing curves, uninterrupted lines and the use of soft, neutral colours. It complements the overall space of the living area stunningly and is in harmony with the new home.
Since its completion, the owners have taken great pleasure working together in their kitchen to create and entertain in such a chic environment.


