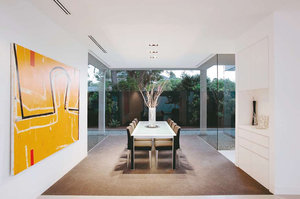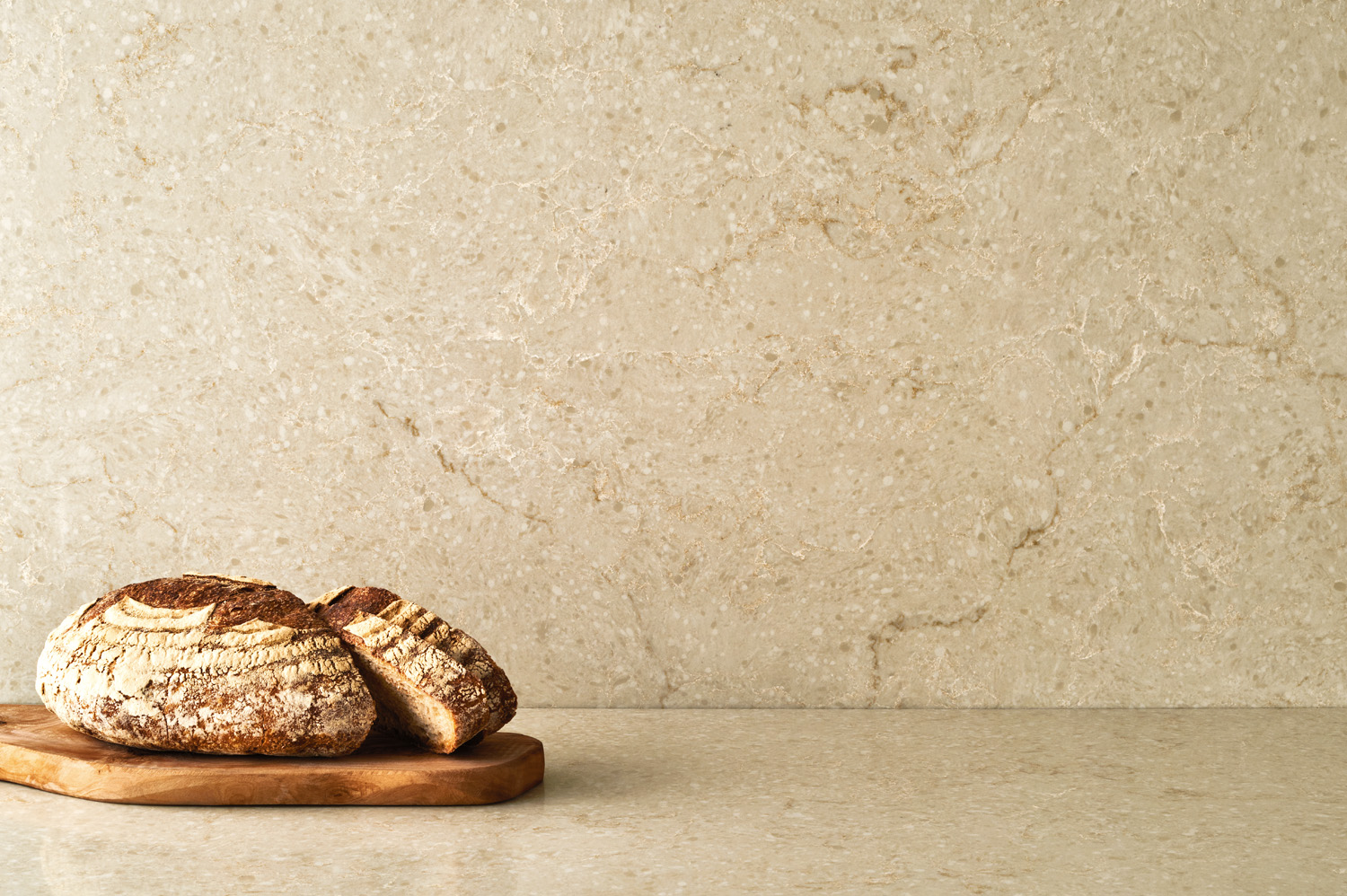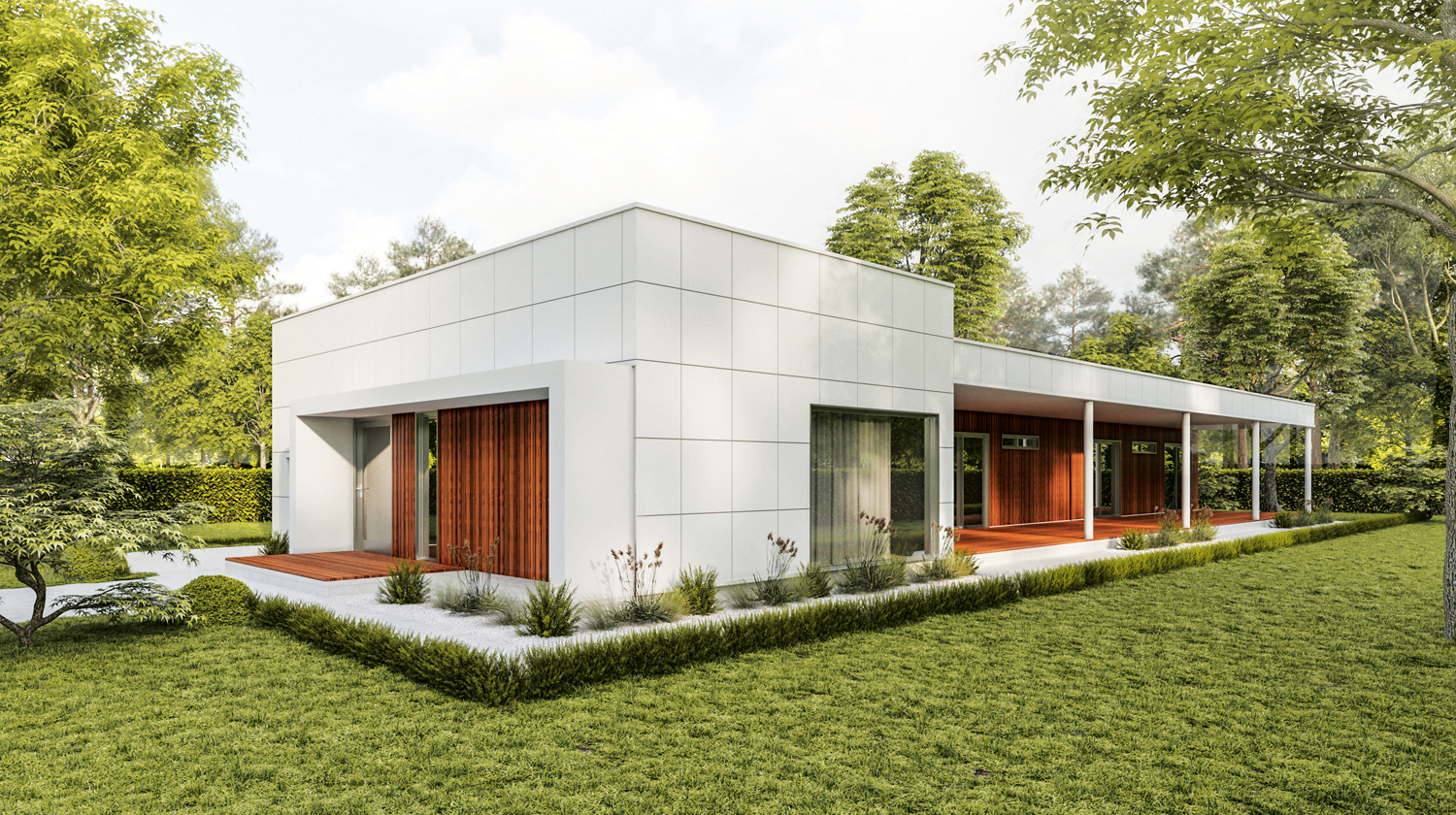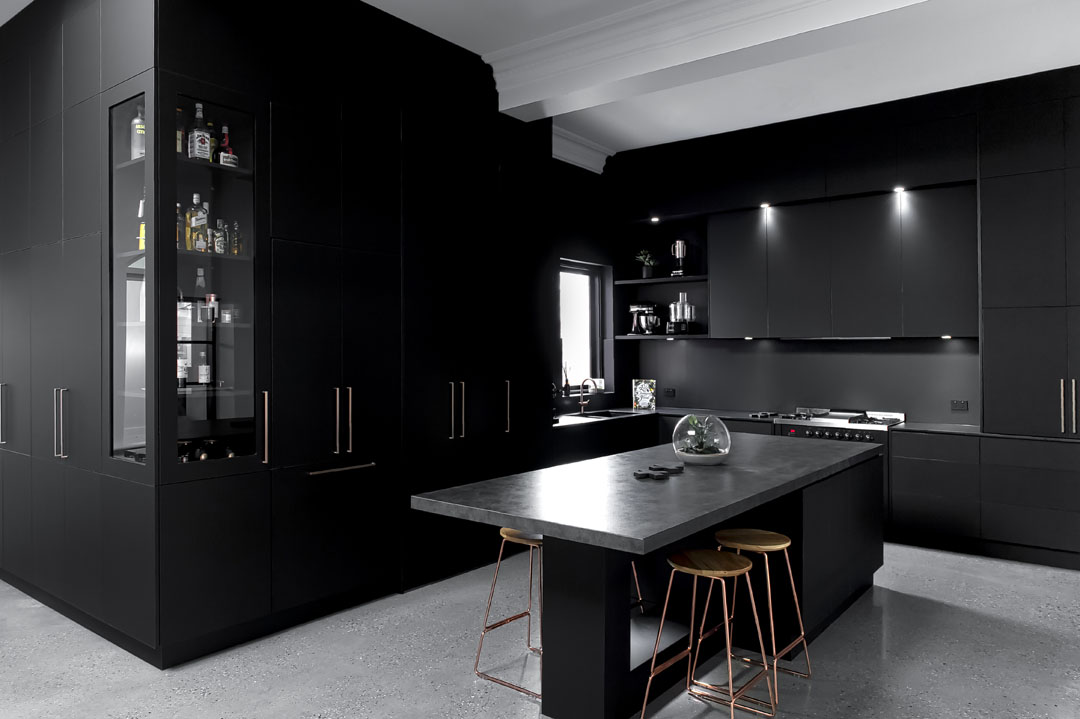Seamless integration and clean lines dominate in this exciting home.

Positioned between the bay and the cosmopolitan Church Street in Melbourne, this large site measuring 1500 square metres is in an exclusive part of Brighton. Historically it was home to two houses, but the previous owners decided it was best to demolish and start again. This spectacular home sits on a tree-lined street, with views of the bay visible from the first floor. The design brief for the project was simple. The owners wanted the house to follow a minimalist approach and look unimposing from the front, and also to ensure complete privacy.
The architecturally designed home by Nic Bochsler of Bochsler and Partners was to incorporate minimalist, straight lines and lots of white and glass. This became the inspiration for the entire home. Designed for a young, active family, the plan for the block was to utilise the self-contained compound to be suitable for entertaining and recreation. Special consideration was given to the site’s orientation of maximising the north-west aspect. As both of the couple’s parents were from out of town, the plan was to create guest accommodation that was to be equivalent to a six-star hotel. Zones were designed for the interior, separating the kids’ play area from the adults’ space. Another driving force behind the design process was the owner of the house, Chris, who had studied engineering. “This is no average design,” says Chris. “It incorporates concrete panels in the basement for water-proofing and strength, and in situ concrete elsewhere, with the floor up to 60 centimetres thick in parts.” The decision to include frameless windows meant there was little room for error and several of the steel lintels had to be specifically fabricated. “The lintel above the study window was a steel section commonly used in railroad bridge manufacturing,” he explains. So many of this home’s features have been cleverly integrated and incorporated in the design of the place, such as the frameless windows and the hidden air ducts for the airconditioners.
The great part about this house is not what you see but what you don’t.” The sunken courtyard that stretches from the basement theatre acts as a source of light for the basement and doubles as an attractive feature to look at. It’s the use of space here that makes this feature a standout, with the easy transition of one area into another. “The house is basically a glass box,” explains Chris, “with highlight windows, skylights and a glass roof.” The lighting has been cleverly done. “There is no series of large banks of lights, in fact there are no lights in the main void area in the middle,” he adds. “Instead it relies on mood and indirect lighting to illuminate the area.” Many environmental considerations were explored for the home. All the glass is solar E smart glass and the walls are in situ concrete with good thermal properties. The house is very liveable, with each room designed to be used on a daily basis and no delineation between formal and informal areas. Precision cabinetmakers, CV Cabinets, built the kitchen. The tops are all Corian with timber veneers also used. White Starfire glass was used for the splashback.
There are several joinery features throughout the home, such as the feature timber at the end of the lounge, which also houses an internal toilet behind a secret panel wall. On the other side, a large sliding joinery door conceals the workings of a home office. An extensive book case lives at the other end of the home office. All non-veneered surfaces are white two-pack satin finish. The integrated appliances are all Gaggenau and the taps and showers throughout the home were chosen from the Hansgrohe Axor Stark series. For the flooring in the kitchen, oversized imported ceramic tiles from Pirini Tiles support the neutral look of the home. In the open-plan living space, a splash of colour was introduced through the cushions and artwork. Dark-coloured furnishings offset the white plasterboard walls perfectly. Spiro at Innovative Aluminium spent months ensuring the windows and external doors for this home were perfect.
The company designed most of the glazing systems, operative glass walls and the bathroom fitouts. Glass sliding walls appear throughout the home, concealing further spaces and creating a visual effect. The tracks were all designed to be hidden in the ceilings so all you see is an opaque Starfire glass panel. “The laundry is basically a six-metre-long box which brightens up the mundane task of attending to the family washing,” explains Spiro. “The entrance is a seven-metre-high glass wall, topped off with a glass roof.” The exterior is just as impressive as the home’s interior, with a pool and tennis court offering the perfect space to relax and entertain. Whether you want to work, rest or play, the 20-metre lap pool designed by Out From the Blue caters to the entire family. Connecting the interior with the exterior, the house is fitted with Bang & Olufsen gear, linking the phones, gate, TV and the audio connection. Sliding glass walls and doors open up, blurring the lines between indoors and out. A rear retractable aluminium louvre system protects the house from the sun streaming in from the western direction. The surface finish is sand-blasted concrete. The sunken court and entrance features stone work.
The involved process of laying 30 square metres of Castlemaine slate took the master craftsman one month to complete. This clever design feature was a success, with every random piece fitting exactly in line with the next, adding visual appeal. This luxury home in Melbourne utilises every bit of space and offers all the modern elements and more.
Bochsler International Architecture,
5 Edward Street, Toorak Victoria 3142.
03 9827 2988
info@bochsler.com




